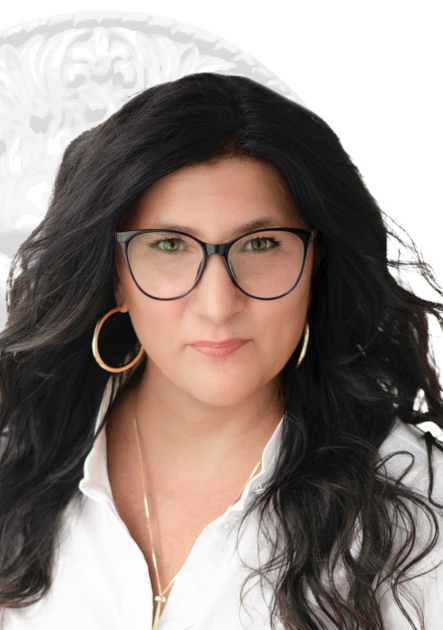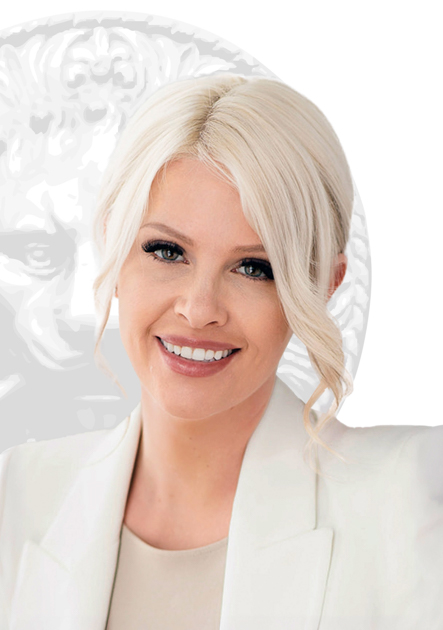House for sale in Granby
132 Rue Grove, Granby
Two or more storey
132 Rue Grove, Granby MLS# 9133499Welcome to your future home! This charming property, located in one of Granby's most sought-after neighborhoods, is sure to win over the whole family. Close to schools, parks, and all essential services, it perfectly combines comfort and convenience. Its bright and welcoming atmosphere makes you feel at home from the very first moment. Picture yourself enjoying relaxing moments in a peaceful setting, where every detail has been designed to simplify your daily life. Come and see it for yourself... your dream home is waiting! The visits will begin on Monday, August 25, 2025.
Addenda
Built in 2002, this property is located in the sought-after Lac Boivin area, a place known for its peaceful environment and abundant outdoor activities. With two nearby parks, you'll enjoy walking trails, bike paths, and privileged access to nature--all while staying close to the city.
From the moment you step inside, you can easily picture making this your home, in a safe neighborhood where your children can grow up with peace of mind. The proximity to elementary and high schools, daycares, and essential services makes it an ideal location for families. Living in Granby also means enjoying a vibrant city with a lively downtown filled with local shops, cafés, and restaurants, as well as the renowned Granby Zoo, Yamaska National Park, and a wide variety of cultural and sports activities that define the region. Montreal and Sherbrooke are also easily accessible via major highways, adding to the convenience of this location. 132 Grove Street perfectly combines the tranquility of a desirable residential neighborhood with quick access to everything you need for everyday living.Included
Excluded
Description
Detail
Property Type: Two or more storey Municipality: Granby Address: Rue Grove Year: 2002City Evaluation
Lot: $129,100 Building: $407,900 Total : $537,000Dimensions
Lot Area: 631 Square meters Building size: 11.18 X 8.43 MetersRooms
Rooms: 15 Bedrooms: 3 Bathroom(s):2 Powder Room(s):1 Hallway: 4.7x6.2 P (Ceramic tiles) Floor : GF Living room: 18.7x11.9 P (Wood) Floor : GF Dining room: 12.1x16.6 P (Wood) Floor : GF Washroom: 9.1x7.5 P (Ceramic tiles) Floor : GF Laundry room: 5.7x5.6 P (Ceramic tiles) Floor : GF Kitchen: 11.3x14.5 P (Ceramic tiles) Floor : GF Dining room: 13.9x7.7 P (Ceramic tiles) Floor : GF Primary bedroom: 17.7x12.1 P (Wood) Floor : 2 Bathroom: 17.7x6.3 P (Ceramic tiles) Floor : 2 Bedroom: 9.8x14.1 P (Wood) Floor : 2 Bedroom: 14.5x11.6 P (Wood) Floor : 2 Living room: 25.0x21.6 P (Wood) Floor : BT Home office: 8.6x8.4 P (Wood) Floor : BT Bathroom: 7.7x5.11 P (Ceramic tiles) Floor : BT Storage: 25.0x11.9 P (Concrete) Floor : BTCharacteristics
Costs

Profusion Immobilier inc., Real Estate Agency
T: 450.330.0364

Profusion Immobilier inc., Real Estate Agency
T: 514.566.8005
Contact Broker
Contact Broker
"*" indicates required fields


















































