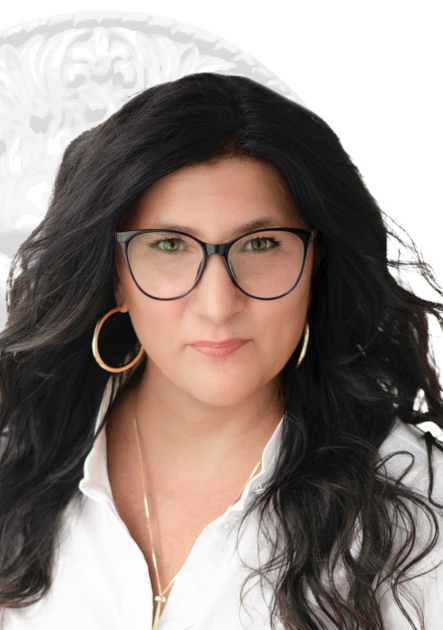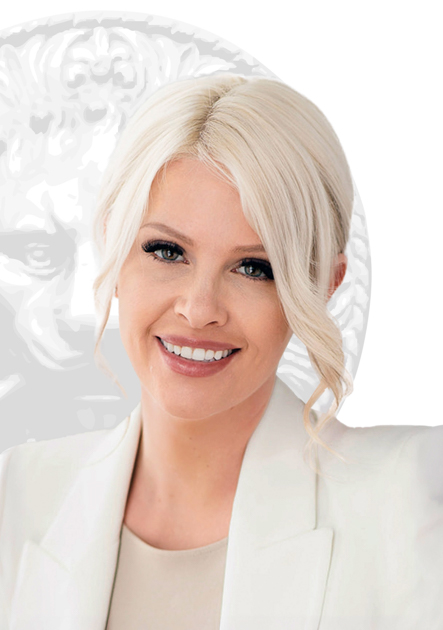House for sale in Cowansville
135 Rue Hamann, Cowansville
Two or more storey
135 Rue Hamann, Cowansville MLS# 28859598Make your dreams come true! This versatile property with 6 spacious bedrooms is more than just a home: it's a place of possibilities! Welcome your extended family, start your business, keep your motor jewelry warm or set up an in-home daycare, everything is possible! Its detached garage with multiple options, its ideal outdoor area, its superior construction with insulated formwork and geothermal system ensure daily comfort and performance. Located in a cul-de-sac, bordered by forest and only 5 minutes from Cowansville, it combines privacy, prestige and exceptional character! An exclusive address not to be missed!
Addenda
Welcome to an extraordinary property where space, versatility, and modern comfort come together to meet the needs of the most discerning buyers. Perfect for anyone wishing to combine family life with working from home, this residence offers a unique combination of rare features on today's market. Over 4,800 sq. ft. of living space, entirely built with insulated concrete forms across three levels, ensuring energy efficiency and durability. The main floor is equipped with radiant heated floors for incomparable comfort. Attached heated double garage. Geothermal system for optimal energy performance. Cathedral ceiling that adds elegance to the home. The house offers 6 bedrooms, 2 offices, 3 distinct living rooms, a cozy reading nook, and a bright veranda with three outdoor exits. Smart layout featuring a parents' wing and a children's wing, providing privacy and comfort for everyone. Two wood-burning fireplaces complete the warm and inviting atmosphere. The detached garage, approximately 55' x 45' irr., is a multifunctional space designed to suit a variety of projects. Also built with insulated concrete forms, it includes double doors (8' and 12'), radiant heating, its own separate electrical meter, and two powder rooms. Part of the building spans two floors and includes a second-level office, ideal for a completely independent workspace. Outside, the property showcases its charm with a spacious driveway, ample parking, and an exceptional lot. The grounds feature three garages: the attached double garage, the large detached garage, and a shed-style garage, perfect for storage or workshop use. The pool area is designed for entertaining family and friends, complete with an outdoor shower and play areas for children. Located on the last lot of a cul-de-sac, the residence is surrounded by mature trees and forest, offering unparalleled privacy and tranquility. A versatile room on the main floor can easily serve as a daycare, game room, home theater, or leisure space adapted to your lifestyle. Two separate staircases lead upstairs, creating a smooth and practical flow throughout the home. Despite its private and peaceful setting, you are only 5 minutes from downtown Cowansville, with its services, shops, schools, and restaurants. An ideal location combining nature, privacy, and urban convenience. This property is much more than just a house: it is a true lifestyle project, where every detail has been thoughtfully designed to offer space, comfort, efficiency, and endless possibilities.
Included
Excluded
Description
Detail
Property Type: Two or more storey Municipality: Cowansville Address: Rue Hamann Year: 2012City Evaluation
Lot: $75,700 Building: $1,154,600 Total : $1,230,300Dimensions
Lot size: 103.3 X 55.3 Meters Lot Area: 6062.6 Square meters Building size: 63.8 X 42.7 FeetRooms
Rooms: 26 Bedrooms: 6 Bathroom(s):2 Powder Room(s):3 Hallway: 8.2x7.5 P (Ceramic tiles) Floor : GF Bedroom: 10.10x11.11 P (Wood) Floor : GF Walk-in closet: 13.8x7.9 P (Wood) Floor : GF Living room: 14.6x18.9 P (Wood) Floor : GF Dining room: 11.9x14.5 P (Wood) Floor : GF Family room: 25.11x16.7 P (Wood) Floor : GF Dining room: 30.10x13.2 P (Ceramic tiles) Floor : GF Kitchen: 13.7x19.2 P (Ceramic tiles) Floor : GF Laundry room: 7.6x9.1 P (Ceramic tiles) Floor : GF Washroom: 4.5x3.10 P (Ceramic tiles) Floor : GF Washroom: 6.8x3.7 P (Ceramic tiles) Floor : GF Primary bedroom: 28.3x16.6 P (Wood) Floor : 2 Bathroom: 9.7x14.6 P (Ceramic tiles) Floor : 2 Walk-in closet: 8.4x9.7 P (Wood) Floor : 2 Walk-in closet: 4.5x7.2 P (Wood) Floor : 2 Bedroom: 11.2x10.9 P (Wood) Floor : 2 Bedroom: 11.2x10.11 P (Wood) Floor : 2 Bedroom: 8.1x10.6 P (Wood) Floor : 2 Bedroom: 11.1x11.11 P (Wood) Floor : 2 Playroom: 15.1x9.3 P (Ceramic tiles) Floor : 2 Den: 8.3x11.6 P (Wood) Floor : 2 Playroom: 31.0x12.8 P (Wood) Floor : 3 Storage: 3.0x12.8 P (Wood) Floor : 3 Storage: 12.7x3.0 P (Wood) Floor : 3 Other: 18.11x14.3 P (Concrete) Floor : BTBasement Washroom: 6.8x6.10 P (Ceramic tiles) Floor : OTHER
Characteristics
Costs

Profusion Immobilier inc., Real Estate Agency
T: 450.330.0364

Profusion Immobilier inc., Real Estate Agency
T: 514.566.8005
Contact Broker
Contact Broker
"*" indicates required fields






























































































