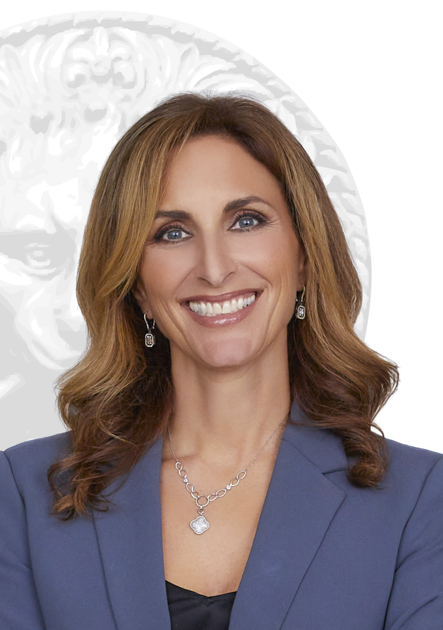House for sale in Westmount
56 Av. Chesterfield, Westmount
Two or more storey
56 Av. Chesterfield, Westmount MLS# 28702740Ready to visit the best property available in Victoria Village? This red brick Victorian beauty offers unmatched curb appeal in a surprisingly serene setting just steps from all that Westmount has to offer. This four storey home was gut renovated in 2015 and offers 4+1 beds, 4.5 baths, spacious entertaining spaces, a ground floor den, a home office, sunroon, exceptional outdoor spaces, a finished basement plus a newly built two-car garage.
Inside, the spaces are bright and airy, anchored by rich walnut floors and enhanced by contemporary touches like glass railings and a central skylight. The open kitchen, remodelled in 2025 is a showpiece, featuring custom cabinetry, quality appliances, a generous island and a separate butler's pantry with stone countertops. Enjoy the oversized covered veranda overlooking a large, flat side yard. A second outdoor patio on the upper level offers a bird's-eye view of the surroundings.
A FEW OF OUR FAVOURITE FEATURES -Completely renovated while remaining true to its Victorian charm! -Exceptional outdoor spaces! Dine on the covered terraces, enjoy the flat, quiet garden or play with the kids on the flat driveway! -Oversized 2-car garage accessible from Claremont Avenue plus exterior parking spaces for 3 additional cars. RENOVATION HIGHLIGHTS (See Seller's Declaration for complete list) -Renovated to the studs in 2014/2015 including electrical, plumbing, and heating air conditioning systems, kitchen, bathrooms, and rear extension. -New slate roof with Soprema blue skin membrane, beneath the slate -All new metal roofing over the covered veranda -Built two car garage with 60 amp separate electrical entrance (ready for EV charger.) -New Kolbe doors and windows 2024 -Kitchen and master bathroom updates 2025 GROUND FLOOR -Bright and elegant living room with arched window -Kitchen: A chef's dream with custom grey cabinetry, waterfall-edge quartz island, and high-end built-ins. Thoughtful storage solutions including pull-out shelving and the walk-in pantry and under-cabinet lighting enhance functionality -Dining Room: Positioned across from the kitchen for seamless entertaining and an open flow to the main living areas -Quaint office space with antique windows, ideal for work, study, or a kids' play room -Ground floor den: This open space has a door to the back terrace and overlooks the stairs leading to the basement -Powder Room 2ND FLOOR -Spacious primary bedroom with en-suite bathroom, new windows with plantation shutters, hardwood floors, and recessed lighting. The en-suite offers a double vanity, glass-enclosed rainfall shower, and porcelain tile. A large dressing room with a charming bay window is accessible from both the primary bedroom and the hallway -A bright and airy 2nd bedroom -Sunroom with floor-to-ceiling windows and outdoor access THIRD FLOOR -Two additional bedrooms and a full bathroom, perfect for teenagers or guests BASEMENT -Fully finished with hardwood flooring, offering a playroom, bedroom, bathroom, laundry room, and storage BACKYARD & PARKING -Generous lawn bordered by mature trees and lush hedges for privacy. Expansive covered veranda overlooks the yard. Includes a double garage plus exterior driveway space and double parking pad *Living space is per municipal assessment. Floor plans & measurements on a net basis *Some of the rooms have been virtually stagedIncluded
Excluded
Description
Detail
Property Type: Two or more storey Price: $3,950,000.00 Municipality: Westmount Address: Av. Chesterfield Year: 1898City Evaluation
Lot: $956,300 Building: $1,474,800 Total : $2,431,100Dimensions
Lot size: 12.63 X 34.29 Meters Lot Area: 461.1 Square meters Building size: 6.85 X 19.59 Meters Building space: 258 Square MetersRooms
Rooms: 12 Bedrooms: 4 + 1 Bathroom(s):4 Powder Room(s):1 Living room: 12.10x15.1 P (Wood) Floor : GF Dining room: 7.2x15.3 P (Wood) Floor : GF Kitchen: 12.9x21.7 P (Wood) Floor : GF Other: 7.6x7.5 P (Wood) Floor : GFPantry Bedroom: 9.1x8.7 P (Wood) Floor : GF Washroom: 3.2x6.11 P (Ceramic tiles) Floor : GF Primary bedroom: 15.1x13.4 P (Wood) Floor : 2 Bathroom: 4.7x13.5 P (Ceramic tiles) Floor : 2
En-suite to primary BDRM Walk-in closet: 16.10x10.3 P (Wood) Floor : 2 Bedroom: 10.7x14.4 P (Wood) Floor : 2 Bathroom: 5.8x10.7 P (Ceramic tiles) Floor : 2 Solarium: 12.3x6.11 P (Wood) Floor : 2
Private south-facing deck Bedroom: 16.0x12.5 P (Wood) Floor : 3 Bedroom: 13.0x11.4 P (Wood) Floor : 3 Bathroom: 7.8x8.5 P (Ceramic tiles) Floor : 3 Playroom: 18.0x34.7 P (Wood) Floor : BT Bedroom: 7.1x10.9 P (Wood) Floor : BT Laundry room: 5.6x11.8 P (Ceramic tiles) Floor : BT Bathroom: 5.1x11.8 P (Ceramic tiles) Floor : BT Storage: 7.5x5.0 P () Floor : BT
Characteristics
Costs

Profusion Immobilier inc., Real Estate Agency
C: 514.934.2480
Contact Broker
Contact Broker
"*" indicates required fields












































