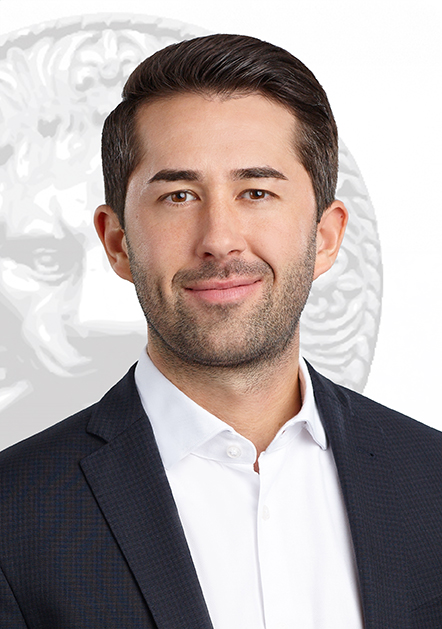House for sale in Saint-Lambert
85 Rue Reid, Saint-Lambert
Two or more storey
85 Rue Reid, Saint-Lambert MLS# 28351629Built in 2017, this corner-unit townhouse spread over four levels embodies the perfect harmony between modern comfort, quality construction, and elegance. From the very first moments, one feels the care given to details, the choice of materials, and the layout of the spaces. The abundance of natural light, made possible by numerous windows and high ceilings, lends this property a warm and refined atmosphere. It reveals a living space where every corner has been designed for well-being and comfort, without ever sacrificing aesthetics or functionality. All of this in a highly sought-after area !
Addenda
A true rarity on the market. Built in 2017, this corner end-unit townhouse spans four levels (including the basement) and combines elegance, modern comfort, and high-end finishes. Set in the heart of a sought-after condominium community, it offers access to exclusive shared spaces: a heated inground pool, spa, and a private lounge reserved for co-owners. At first glance, its imposing three-story façade sets the tone - refined, enduring, and decidedly elegant.
Inside, natural light is omnipresent thanks to generous windows on three sides. The volumes are expansive, the materials premium, and every room breathes. The main floor opens to an inviting living room set slightly apart - ideal for intimate family moments. The open-plan dining area and kitchen beckon warm gatherings. The kitchen impresses with its oversized island and superb functionality - cooking and entertaining are a pleasure. A convenient powder room completes this level, near the entrance, with a closet within easy reach. A central staircase leads to the second floor, where you'll find two bedrooms, each with a walk-in and ensuite bathroom for everyday privacy and comfort. A separate laundry room at the center of the floor streamlines the routine. The third level is devoted entirely to the primary suite: a bright, expansive bedroom with a reading nook, an impressive, thoughtfully outfitted walk-in, and a sumptuous bathroom featuring a glass-enclosed shower, freestanding tub, and heated floors. The basement, with ceilings over 9 feet, offers a large family room with multiple possibilities : home theater, gym, playroom, or even the creation of a fourth bedroom. You'll also find two storage areas, a powder room with the option to add a shower, and direct access to the interior garage with two private parking spaces. Outdoors, the private, spacious backyard becomes an extension of your daily life - and is perfect for your pets. When the weather heats up, the community's inground pool, spa, and relaxation area become essential. The property stands out for its upscale features: quality built-in appliances, alarm system, integrated speakers, a mudroom at the garage entrance, and a fully finished basement. Finally, the location in Upper Saint-Lambert is as coveted as it is ideal: close to schools, parks, shops, and public transit, with quick access to downtown Saint-Lambert and the Victoria and Jacques Cartier bridges, putting Montréal just minutes away. A home that blends elegance, comfort, and rarity. One visit will win you over. Contact me today to discover it !Included
Excluded
Description
Detail
Property Type: Two or more storey Price: $1,250,000.00 Municipality: Saint-Lambert Address: Rue Reid Year: 2017City Evaluation
Lot: $210,500 Building: $987,100 Total : $1,197,600Dimensions
Lot Area: 0 Building size: 7.27 X 13.71 Meters Building space: 3219.48 Square FeetRooms
Rooms: 18 Bedrooms: 3 Bathroom(s):3 Powder Room(s):2 Hallway: 6.1x8.1 P (Ceramic tiles) Floor : GF Living room: 12.9x18.5 P (Wood) Floor : GF Dining room: 8.11x15.1 P (Wood) Floor : GF Kitchen: 9.7x15.1 P (Wood) Floor : GF Washroom: 5.9x3.1 P (Ceramic tiles) Floor : GF Bedroom: 13.10x12.0 P (Wood) Floor : 2walk-in Bathroom: 6.4x9.1 P (Ceramic tiles) Floor : 2
en-suite Bedroom: 11.11x11.9 P (Wood) Floor : 2
walk-in Bathroom: 6.3x11.6 P (Ceramic tiles) Floor : 2
en-suite Laundry room: 8.4x4.11 P (Ceramic tiles) Floor : 2 Primary bedroom: 18.6x18.9 P (Wood) Floor : 3 Walk-in closet: 8.1x14.9 P (Wood) Floor : 3 Bathroom: 10.5x14.9 P (Ceramic tiles) Floor : 3
en-suite, heated floor Hallway: 5.6x5.9 P (Ceramic tiles) Floor : BT Den: 9.1x9.4 P (Wood) Floor : BT Family room: 13.6x14.9 P (Wood) Floor : BT Washroom: 4.8x7.2 P (Ceramic tiles) Floor : BT Storage: 4.8x7.3 P (Ceramic tiles) Floor : BT
Characteristics
Costs

Profusion Immobilier inc., Real Estate Agency
T: 450.931.0866
Contact Broker
Contact Broker
"*" indicates required fields





















































