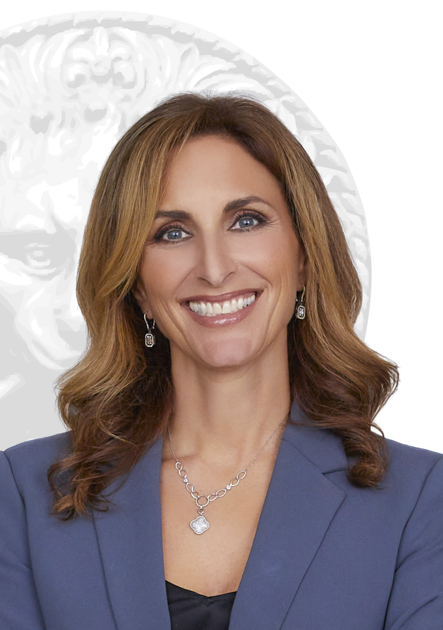Apartment for sale in Westmount
388 Av. Olivier, Westmount
Apartment
388 Av. Olivier, apt. 11, Westmount MLS# 28256412Elegant renovated condo in prime Westmount location offering 2 bedrooms, each with ensuite. Approx. 988 sq. ft. with high ceilings, Brazilian wood floors, open kitchen w/ heated floors, granite island & modern cabinetry. Sun-filled layout w/ skylight & SE exposure, spacious living/dining, flexible 3rd room. Central air circulation system with heating & AC capabilities. Exterior parking + locker, indoor garage available ($$). Well-maintained building with patio, updates & intercom. Steps to Greene Ave, cafés, metro, schools & downtown.
Addenda
Located in the heart of Lower Westmount, this intimate and beautifully renovated condo combines architectural charm with modern comfort. Featuring 2 bedrooms with ensuites, home office, and approx. 988 sq. ft. of living space, this home is bathed in natural light thanks to its southeast orientation, expansive windows, and a dramatic central skylight illuminating every room.
Key Features *Bright & Spacious Layout: Open-concept living & dining room w/ high ceilings, recessed dimmable lighting, ceiling speakers & a sliding door to separate the living & bedroom areas. *Custom Kitchen: Upgraded in 2014 with heated floors, granite countertops, large island, modern cabinetry & stainless steel appliances with industrial strength hood. *Primary Suite: Large bedroom with wall-to-wall closet system, decorative fireplace, and ensuite w/ heated floors. *2nd Bedroom: Direct access to the second bathroom, featuring shower, heated floors, washer/dryer. *Flexible 3rd Room: Perfect as an office or guest bedroom. *Premium Finishes: Brazilian wide plank flooring with double plywood sub-flooring for superior soundproofing, gyprock walls with sound barrier, custom lighting, and modern design throughout. *Abundant Natural Light: Massive skylight with curtain system plus large southeast-facing windows. *Rooms equipped w/ Ethernet Noteworthy Improvements-Unit *Unit has been redone including new interior walls (no asbestos found in the unit); *New Brazilian wide plank (engineered) floors with new double plywood sub flooring; *All new gyp-rock walls & sound-proofing of all walls separating the units; *New kitchen with heated floors, granite counters; Both bathroom renovated with heated floors; *Dimmable pot-lights throughout (except entrance); *New skylight; *All new electrical and plumbing up to Westmount code; *Installed air circulation system which supports a heating coil for heat as well as a condenser for cooling. Building & Amenities *Well-maintained building with intercom, fire/heat/smoke alarms, grand lobby, laundry area, and common ground-level patio. *Recent updates: new hot water tanks (2011), roof (2012), new water main (2020), fire alarm panel and detectors (2022), refreshed lobby ceramics and hallway carpets (2023). Additional Details *Parking & Storage: One exterior parking space and one locker included; indoor garage space available for an additional monthly fee. *Condo Fees Include: Building insurance, municipal & school taxes, snow removal, landscaping, common maintenance, hot water, and reserve fund contribution. *Legal/Financial: New certificate of location (2022), indivision agreement (2022), financing to be executed with Caisse Desjardins du Quartier-Latin de Montréal (20% downpayment required). Location Unbeatable Lower Westmount location -- just one block west of Greene Avenue, steps from cafés, boutiques, restaurants, Atwater metro, Westmount Square, private & public schools, and downtown.Included
Excluded
Description
Detail
Property Type: Apartment Price: $699,000.00 Municipality: Westmount Address: Av. Olivier Year: 1927City Evaluation
Lot: $0 Building: $0 Total : $0Dimensions
Lot Area: 0 Building space: 91.9 Square MetersRooms
Rooms: 5 Bedrooms: 3 Bathroom(s):2 Powder Room(s):0 Hallway: 4x8 P (Wood) Floor : 3 Other: 19.8x11.2 P (Wood) Floor : 3Open concept living & dining r Kitchen: 13x8.8 P (Ceramic tiles) Floor : 3
heated floors Bedroom: 9.10x10 P (Wood) Floor : 3
actually a den or home office Bedroom: 10x10 P (Wood) Floor : 3 Bathroom: 10x4.11 P (Ceramic tiles) Floor : 3
ensuite, heated fls, W&D Primary bedroom: 19.6x11 P (Wood) Floor : 3 Bathroom: 9.9x4.11 P (Ceramic tiles) Floor : 3
ensuite, heated floors
Characteristics
Costs

Profusion Immobilier inc., Real Estate Agency
T: 514.934.2480
Contact Broker
Contact Broker
"*" indicates required fields




















