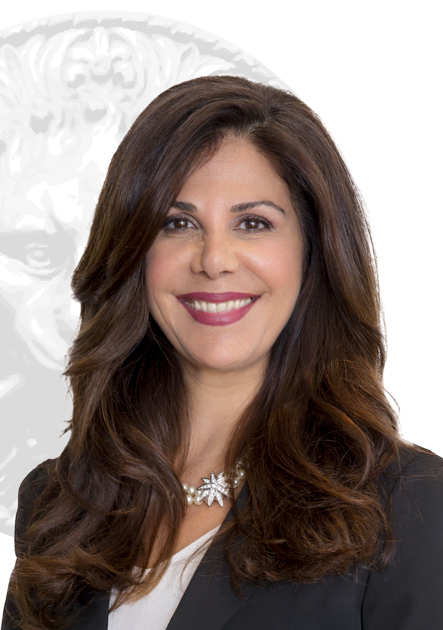House for sale in Hampstead
55 Crois. Merton, Hampstead
Two or more storey
55 Crois. Merton, Hampstead MLS# 27164345Charming single-family home in Old Hampstead, ideally located one block from Hampstead Park. Set on a generous 8,100 sq. ft. lot, this property offers outstanding potential for a family wishing to renovate or expand to suit their lifestyle. The spacious lot allows for a pool, extension, and custom design. A rare find in a highly desirable neighborhood!
All images have been digitally enhanced for presentation purposes.
Included
Excluded
Description
Detail
Property Type: Two or more storey Price: $2,395,000.00 Municipality: Hampstead Address: Crois. Merton Year: 1947City Evaluation
Lot: $1,078,000 Building: $1,181,600 Total : $2,259,600Dimensions
Lot size: 58.1 X 120 Feet Lot Area: 759.4 Square metersRooms
Rooms: 13 Bedrooms: 4 + 1 Bathroom(s):3 Powder Room(s):1 Living room: 19.8x13.2 M (Carpet) Floor : GF Dining room: 12.2x16.2 M (Carpet) Floor : GFpatio doors to garden Den: 13.5x11.7 M (Carpet) Floor : GF Kitchen: 13.5x12.1 M (Ceramic tiles) Floor : GF Dinette: 12.1x7 M (Carpet) Floor : GF
Solarium Washroom: 5.4x9 M (Ceramic tiles) Floor : GF Other: 5.8x4.9 M (Ceramic tiles) Floor : GF
Vestibule Primary bedroom: 18.11x15.10 M (Carpet) Floor : 2 Walk-in closet: 10x7 M (Carpet) Floor : 2 Other: 11.3x9.1 M (Ceramic tiles) Floor : 2
Ensuite Bedroom: 13.5x11.6 M (Carpet) Floor : 2 Bedroom: 9.8x12.4 M (Carpet) Floor : 2 Bedroom: 13.4x10.2 M (Carpet) Floor : 2 Bathroom: 8.4x5.7 M (Ceramic tiles) Floor : 2 Playroom: 19.8x12.6 M (Floating floor) Floor : BT Other: 7.6x8.8 M (Floating floor) Floor : BT
Bar area Home office: 8.8x7.9 M (Floating floor) Floor : BT Storage: 8.1x6.7 M (Concrete) Floor : BT Laundry room: 8.7x7.9 M (Concrete) Floor : BT Bedroom: 11.3x10 M (Concrete) Floor : BT Bathroom: 6.7x4.4 M (Concrete) Floor : BT
Characteristics
Costs

Profusion Immobilier inc., Real Estate Agency
T: 514.935.3337
C: 514.606.8784
Contact Broker
Contact Broker
"*" indicates required fields






















