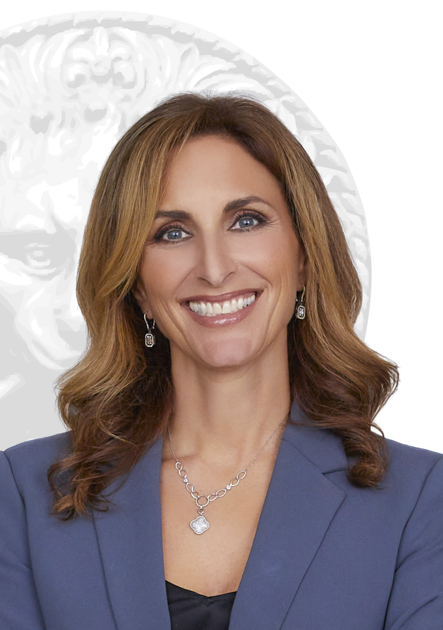House for sale in Westmount
111 Av. Irvine, Westmount
Two or more storey
111 Av. Irvine, Westmount MLS# 21334819The best priced 4 bdrm home in Westmount has just hit the market! This move-in ready, semi-detached property offers 2310sf of living space including basement. Lovingly renovated by the owners (new floors, electrical & plumbing included) with features including modern bathrooms, an all-white kitchen w/ double sink, marble countertops & a convenient mudroom leading to a private sunny garden & pad parking in the rear lane. The basement has been tastefully finished to highlight its original exposed stone walls. Don't miss out on this incredible deal on adorable Irvine Ave., a quiet cul-de-sac close to Westmount Park!
Arguably the best priced home in Westmount, this cheerful home offers fresh renovations, spacious entertaining rooms, 4 bedrooms, 2+1 bathrooms, a finished basement, a private sunny garden and pad parking in the rear lane. This Victorian charmer offers 2310 sf of living space including the basement! Come see this beauty for yourselves!
OUR TOP 3: -Amazing value for a 4 bedroom Westmount home; -Surprisingly large home on the inside; -Located on a charming Westmount street! See below a list of renovations/improvements done by the owners: 2017: -Painted the whole house -New oak floors (ground & 2nd floors) -New tiles: kitchen, bathroom & powder room -New marble countertops in kitchen -Finished the basement -Rearranged the laundry room with new cupboard -New high quality electric lines (work done by a master electrician) -Replaced old plumbing pipes with new copper water pipes 2018: -Cut & trimmed the backyard trees. Landscaping permit for front yard and back yard. Paved new uni-stone side walk & back parking lot -Converted former two car two driveway to one big one in order to have a large grassy area in the back yard. (This could easily be reconverted to make room for two cars.) -New wood fence. MAIN FLOOR -Celling height: 8.5' -Bright living room next to the large open concept dining room/ family room area with electric fireplace -Renovated kitchen with matching tiles, backsplash, marble countertops & a lovely dinette area -Adjacent powder room/ laundry room -Mudroom with door leading to the backyard and rear lane parking. SECOND FLOOR : -Ceiling height: 8' -4 bedrooms and 1 bathroom on this floor -New wood floors throughout & a recently renovated family bathroom BASEMENT: -Possibilities are endless for this area: playroom, family/TV room, wine cellar, home gym or office etc. -Original exposed stone foundation wall -Full bathroom with sleek Italian shower -Storage room with walkout to garden BACKYARD & PARKING: -Fully fenced garden with rear gate to parking -1 exterior parking spot on new parking pad. (Can be reconverted to two car parking - Seller purchased with 2 spots).) * The living area provided is from the municipal assessment website. Floor plans and measurements are calculated by iGuide on a net basis *Included
Excluded
Description
Detail
Property Type: Two or more storey Municipality: Westmount Address: Av. Irvine Year: 1894City Evaluation
Lot: $387,300 Building: $696,900 Total : $1,084,200Dimensions
Lot size: 29.03 X 7.62 Meters Lot Area: 221.2 Square meters Building size: 6.94 X 0 Meters Building space: 167.3 Square MetersRooms
Rooms: 13 Bedrooms: 4 Bathroom(s):2 Powder Room(s):1 Living room: 14.11x13.6 P (Wood) Floor : GF Dining room: 13.7x10.4 P (Wood) Floor : GF Family room: 13.7x10.0 P (Wood) Floor : GF Kitchen: 11.10x13.7 P (Ceramic tiles) Floor : GF Washroom: 4.4x4.2 P (Ceramic tiles) Floor : GF Laundry room: 7.6x4.4 P (Ceramic tiles) Floor : GF Other: 3.10x7.4 P (Carpet) Floor : GFAccess to backyard
Mudroom Primary bedroom: 11.9x18.3 P (Wood) Floor : 2 Bedroom: 12.5x10.8 P (Wood) Floor : 2 Bedroom: 13.4x10.9 P (Wood) Floor : 2 Bedroom: 10.11x9.11 P (Wood) Floor : 2 Bathroom: 9.11x6.1 P (Ceramic tiles) Floor : 2 Playroom: 14.1x17.8 P (Floating floor) Floor : BT Bathroom: 11.4x8.4 P (Ceramic tiles) Floor : BT Storage: 7.6x2.1 P () Floor : BT Other: 3.8x6.0 P () Floor : BT
Utility Room
Characteristics
Costs

Profusion Immobilier inc., Real Estate Agency
C: 514.934.2480
Contact Broker
Contact Broker
"*" indicates required fields
































