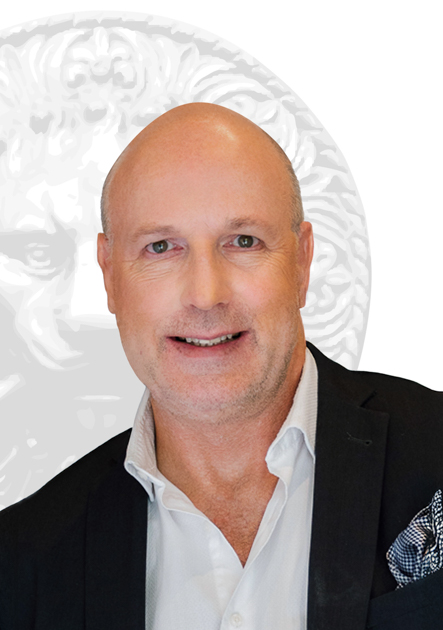House for sale in Montréal (Côte-des-Neiges/Notre-Dame-de-Grâce)
2281 Boul. Grand, Montréal (Côte-des-Neiges/Notre-Dame-de-Grâce)
Two or more storey
2281 Boul. Grand, Montréal (Côte-des-Neiges/Notre-Dame-de-Grâce) MLS# 21032992Charming family home with pool & in-law suite in the heart of NDG. Ideally located, just steps from Sherbrooke in the vibrant section of NDG, this elegant 3+1 bedroom residence blends timeless character with modern convenience. Beyond the charming façade and welcoming front porch, discover a spacious layout perfect for growing families or multi-generational living.
The main floor features a cozy living room with a fireplace and intricate mouldings, a refined dining room ideal for entertaining, and a sun-drenched kitchen that opens to the lush backyard. A dedicated home office on the main level adds everyday practicality.
Upstairs, you'll find three generous bedrooms and two bathrooms, while the fully finished basement offers a separate living area complete with its own kitchen, bathroom, and bedroom -- perfect for an in-law or teen suite. Step outside to a deep, mature garden oasis featuring multiple seating zones, lush landscaping, and an above-ground pool with surrounding deck -- your private escape in the city. Additional highlights include: 3 full bathrooms + 1 powder room Finished basement with private entrance. Designed for limited mobility and to accomodate a wheelchair with large room entrances and open spaces. Versatile second kitchen Tranquil upper balcony and front porch Located near schools, parks, transport, shops and restaurants of Sherbrooke Street and Monkland Village This rare NDG offering combines lifestyle, location, and flexibility -- a true urban sanctuary. Living area is taken from the municipal role The owners are willing to have the pool removed at their cost shoud I a buyer request it.Included
Excluded
Description
Detail
Property Type: Two or more storey Municipality: Montréal (Côte-des-Neiges/Notre-Dame-de-Grâce) Address: Boul. Grand Year: 1915City Evaluation
Lot: $571,300 Building: $509,800 Total : $1,081,100Dimensions
Lot Area: 645.5 Square meters Building size: 8.09 X 0 Meters Building space: 187.3 Square MetersRooms
Rooms: 10 Bedrooms: 3 + 1 Bathroom(s):3 Powder Room(s):1 Living room: 17.11x12.9 P (Wood) Floor : GF Home office: 9.4x7.10 P (Wood) Floor : GF Dining room: 11.7x17.3 P (Wood) Floor : GF Kitchen: 14.8x13.4 P (Wood) Floor : GFGarden access Washroom: 7.6x4.4 P (Ceramic tiles) Floor : GF Primary bedroom: 15.1x13.8 P (Wood) Floor : 2
Walk-in closet,ensuite,balcony Walk-in closet: 7.0x4.11 P (Wood) Floor : 2 Bathroom: 11.4x9.5 P (Ceramic tiles) Floor : 2
Bathtub, separate shower Bedroom: 14.3x10.11 P (Wood) Floor : 2 Bedroom: 15.0x13.2 P (Wood) Floor : 2 Bathroom: 9.10x8.10 P (Ceramic tiles) Floor : 2
Bathtub, separate shower Family room: 24.0x12.7 P (Wood) Floor : BT Kitchen: 12.5x16.10 P (Wood) Floor : BT
Back outdoor access Bedroom: 16.11x12.5 P (Wood) Floor : BT Bathroom: 12.2x9.9 P (Ceramic tiles) Floor : BT
and laundry room
Characteristics
Costs

Profusion Immobilier inc., Real Estate Agency
C: 514.835.8137

Profusion Immobilier inc., Real Estate Agency
T: 514.935.3337
C: 514.726.2077
Contact Broker
Contact Broker
"*" indicates required fields















































