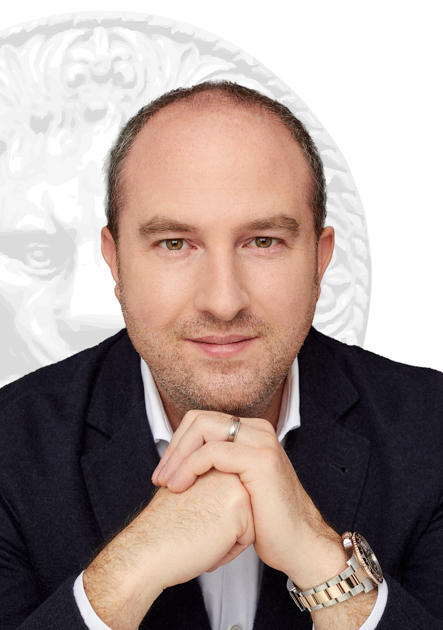Apartment for sale in Montréal (Le Plateau-Mont-Royal)
5484 Rue de Mentana, Montréal (Le Plateau-Mont-Royal)
Apartment
5484 Rue de Mentana, Montréal (Le Plateau-Mont-Royal) MLS# 20056685Discover an exceptional living environment with this attractive two-storey flow-through condo, combining comfort and functionality. Located in a sought-after area, this apartment is perfect for families and professionals alike.
The spacious living and dining area (cathedral ceiling) features a gas fireplace, creating a convivial atmosphere ideal for evenings out with friends or family.
The modern, practical kitchen will seduce you with its ample storage space, lunch counter perfect for meals on the go, and open-plan space that communicates harmoniously with the dining room and living room. On the condo's second floor, two comfortable bedrooms adapt to your needs (bedroom, nursery, home office). Upstairs, a third bedroom, this one open-plan, adds to a large, versatile family room - ideal as a playroom, office, home theater or relaxation space. Enjoy the outdoors with two magnificent spaces: an intimate balcony on the second floor and a large terrace upstairs, perfect for your BBQ, relaxing moments in the sun or summer evenings with friends. A unique, well-maintained condo in a peaceful, conveniently located environment.Included
Excluded
Description
Detail
Property Type: Apartment Price: $899,000.00 Municipality: Montréal (Le Plateau-Mont-Royal) Address: Rue de Mentana Year: 2005City Evaluation
Lot: $155,500 Building: $550,200 Total : $705,700Dimensions
Lot Area: 0 Building space: 1450 Square FeetRooms
Rooms: 7 Bedrooms: 2 + 1 Bathroom(s):1 Powder Room(s):0 Living room: 12.11x10.11 P (Wood) Floor : 3Balcony, cathedral ceiling Dining room: 13.6x12.4 P (Wood) Floor : 3 Kitchen: 12.4x10.0 P (Ceramic tiles) Floor : 3
Lunch counter Primary bedroom: 13.7x12.10 P (Wood) Floor : 3
California closets Bedroom: 13.4x8.7 P (Wood) Floor : 3 Bathroom: 9.9x8.4 P (Ceramic tiles) Floor : 3
Bathtub and shower Bedroom: 12.2x8.5 P (Wood) Floor : 4
open plan Family room: 17.6x13.10 P (Wood) Floor : 4
Characteristics
Costs

Profusion Immobilier inc., Real Estate Agency
T: 514.935.3337
C: 514.726.2077
Contact Broker
Contact Broker
"*" indicates required fields


































