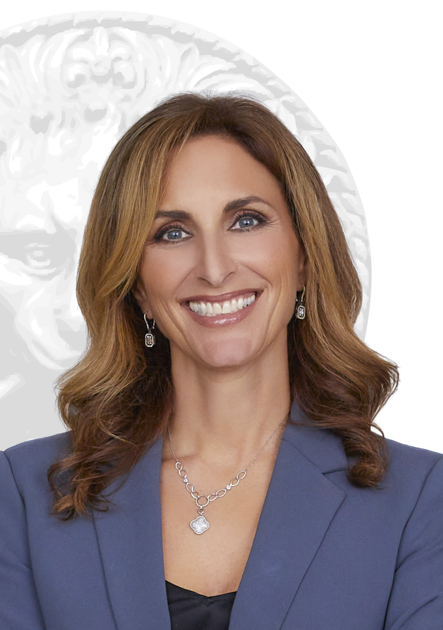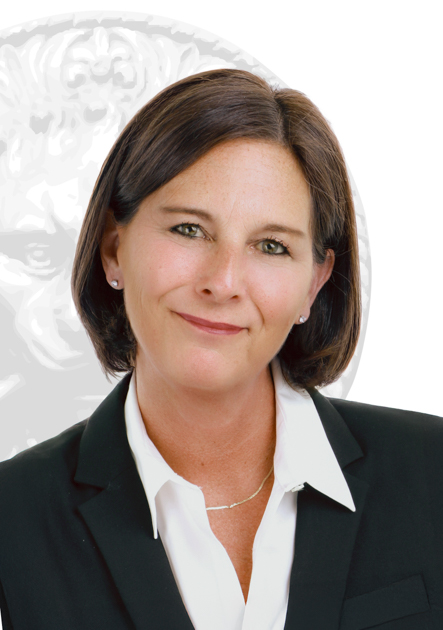House for sale in Boucherville
783 Rue Jean-Bois, Boucherville
Two or more storey
783 Rue Jean-Bois, Boucherville MLS# 19877757Welcome to this meticulously maintained 4-bedroom residence, cherished and expertly crafted by its original owner. Striking curb appeal creates an unforgettable first impression, and once upon entry, rich hardwood floors sweep through the home, accented by elegant crown moldings in most rooms, infusing timeless sophistication. The sun-drenched and generous sized backyard bursts with vibrant perennials, offering a serene retreat ideal for relaxation or lively summer gatherings. This home is a perfect blend of space and endless possibilities, waiting for you to make it your own!
The main floor boasts an open-concept kitchen and dining area that connects to a cozy living room. A spacious bedroom, along with a convenient combined laundry and bathroom, completes this level
Upstairs, discover three bedrooms-two generous sized and one medium-alongside an open den/office space and a full bathroom. A large storage room offers the exciting potential to transform into your dream walk-in closet. The bright, full height finished basement provides ample additional living space. A workshop can be transformed into an office or gym. Bathrooms on all levels ensure convenience and comfort. The house has an integrated garage and a driveway that can accommodate four cars. You will also love the convenience of being close to daycares, schools, sport center, the public farmer's market, and Boucherville's renowned bike network part of Quebec Route Verte Relax at the marina by the Saint Lawrence River just minutes away known for its spectacular sunsets. River shuttles also provide a fun way to continue your way by bike, skates, or foot. Take advantage of the crossing to relax and take in the view from the water. A must-see! *The living space provided is from the municipal assessment website *The lot area provided is from the certificate of locationIncluded
Excluded
Description
Detail
Property Type: Two or more storey Price: $755,000.00 Municipality: Boucherville Address: Rue Jean-Bois Year: 1967City Evaluation
Lot: $181,500 Building: $361,400 Total : $542,900Dimensions
Lot size: 18.29 X 30.48 Meters Lot Area: 557.4 Square meters Building size: 9.13 X 12.23 Meters Building space: 173.3 Square MetersRooms
Rooms: 11 Bedrooms: 4 Bathroom(s):2 Powder Room(s):1 Living room: 13.2x11.2 P (Parquetry) Floor : GF Bedroom: 11.3x13.10 P (Parquetry) Floor : GF Dining room: 10.6x13.10 P (Parquetry) Floor : GF Kitchen: 12.2x13.8 P (Ceramic tiles) Floor : GF Bathroom: 7.8x10.2 P (Ceramic tiles) Floor : GF Bedroom: 12.0x15.3 P (Parquetry) Floor : 2 Bedroom: 13.10x9.6 P (Parquetry) Floor : 2 Bedroom: 13.10x12.7 P (Parquetry) Floor : 2 Home office: 7.1x10.8 P (Parquetry) Floor : 2 Bathroom: 6.0x7.5 P (Other) Floor : 2Other Family room: 13.4x11.2 P (Parquetry) Floor : BT Family room: 13.3x25.3 P (Parquetry) Floor : BT Storage: 10.6x13.3 P (Other) Floor : BT
Other Bathroom: 5.7x4.3 P (Ceramic tiles) Floor : BT
Characteristics
Costs

Profusion Immobilier inc., Real Estate Agency
C: 514.934.2480

Profusion Immobilier inc., Real Estate Agency
C: 514.704.1109
Contact Broker
Contact Broker
"*" indicates required fields































