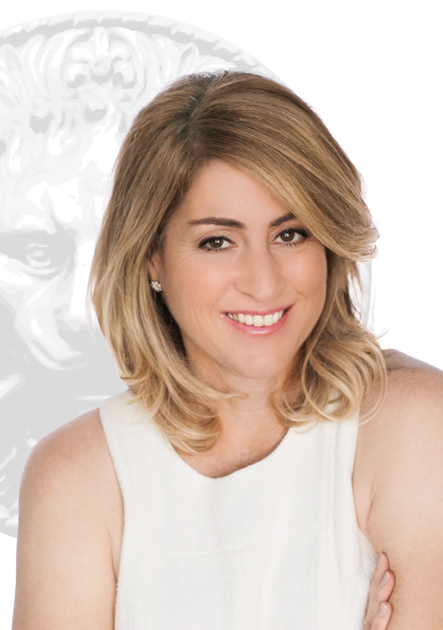Apartment for sale in Montréal (Ville-Marie)
1455 Rue Sherbrooke O., Montréal (Ville-Marie)
Apartment
1455 Rue Sherbrooke O., apt. 2206, Montréal (Ville-Marie) MLS# 19043171This Golden Square Mile residence is a masterpiece of design and craftsmanship, with expansive open-concept living areas bathed in natural light. White marble floors, coffered ceilings with integrated lighting and custom built-ins marry utility with elegance. The kitchen--with its grand island, bespoke cabinetry and butler's pantry--serves as both atelier and showpiece. Walls of glass frame a sweeping city view by day and a glittering skyline by night. The primary suite features two custom dressing rooms and dual marble bathrooms. A separate wing provides a self-contained suite for family or guests, offering independence and privacy.
Addenda
This is a residence that transcends the ordinary - a unique masterpiece of design and craftsmanship. Expansive open-concept living, dining and den areas are bathed in natural light. White marble floors and coffered ceilings with integrated lighting cast a radiance that underscores the space's elegance. Custom built-in storage units topped with matching white marble are seamlessly integrated throughout, marrying utility with refinement. The kitchen, conceived as both a culinary atelier and a showpiece, features bespoke cabinetry, a grand central island and a butler's pantry, complemented by state-of-the-art appliances. Even the powder room, with its rare pink marble is transformed from a functional space into a jewel-like design statement.
Walls of glass frame Montreal's most spectacular views: in the daytime, a sweeping panorama of historic landmarks and modern towers; and at night, a glittering tapestry of city lights. The primary bedroom is a serene retreat, complemented by two custom dressing rooms and two en-suite marble bathrooms. Each is a sanctuary with its own distinct character, while sharing the same level of exquisite materials and meticulous detail. A separate wing provides a self-contained suite for family or guests, offering independence and privacy. This Golden Square Mile residence captures the essence of cosmopolitan living, surrounded by world-class galleries, fine dining and exclusive boutiques. -The monthly fees also include: Electricity, and maintenance of the common areas and of the garage, access to the gym, administration and management fees, municipal and school taxes, heating, A/C, hydro/electricity, 24/7 security, building insurance. -The buyer must be approved by the Board of Directors of the Port Royal. -All co-ownership documents are available for consultation at The Port Royal's office, once the buyer is accepted by the Board of Directors. -The cost for the transfer of the shares shall be paid by the buyer to the Notary/Lawyer of the Port Royal (Celine Boucher). -There is a transfer fee of 1.5% payable by the buyer to The Port Royal at the signing. -Lockers are an amenity in this building, co-owners do not own them. The building reserves the right to re-assign a new locker number upon share transfer. -There is no certificate of location, the living area and floor plan were provided by the administration of the Port Royal. -The choice of inspectors shall be mutually agreed upon by both parties. -The property is sold without any legal warranty, at the buyer's own risk and peril.Included
Excluded
Description
Detail
Property Type: Apartment Price: $3,800,000.00 Municipality: Montréal (Ville-Marie) Address: Rue Sherbrooke O. Year: 1966City Evaluation
Lot: $0 Building: $0 Total : $0Dimensions
Lot Area: 0 Building space: 3229 Square FeetRooms
Rooms: 11 Bedrooms: 2 + 1 Bathroom(s):3 Powder Room(s):1 Other: 12.6x7.7 P (Marble) Floor : OTHERFoyer
22nd Floor Dining room: 22.8x21.1 P (Marble) Floor : OTHER
City views, built-in storage Kitchen: 15.10x12.10 P (Marble) Floor : OTHER
Butler's Pantry Living room: 33.5x25.6 P (Marble) Floor : OTHER
City views Primary bedroom: 24.3x15.6 P (Marble) Floor : OTHER
City views Walk-in closet: 6.9x10.11 P (Marble) Floor : OTHER
Built-in cabinets Bathroom: 15.1x9.5 P (Marble) Floor : OTHER
Shower and tub Walk-in closet: 7x10.3 P (Marble) Floor : OTHER
Built-in cabinets Bathroom: 7.2x15.11 P (Marble) Floor : OTHER Washroom: 10.3x5.8 P (Marble) Floor : OTHER Laundry room: 13.11x5.9 P (Marble) Floor : OTHER
Washer/Dryer Home office: 19x14.9 P (Parquetry) Floor : OTHER Bathroom: 7.10x5.6 P (Tiles) Floor : OTHER Bedroom: 13.11x13.8 P (Parquetry) Floor : OTHER
Characteristics
Costs

Profusion Immobilier inc., Real Estate Agency
T: 514.815.5105
Contact Broker
Contact Broker
"*" indicates required fields











































