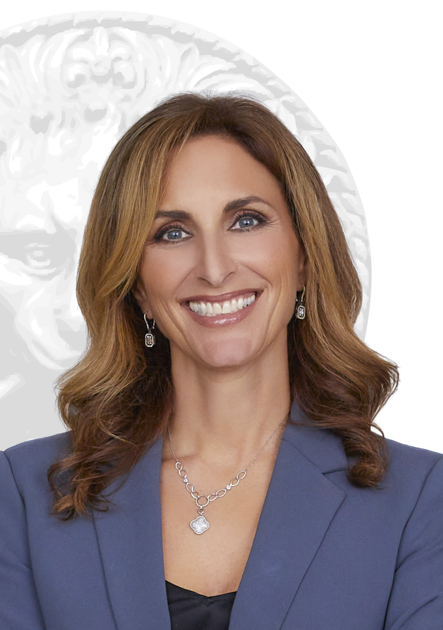Apartment for sale in Westmount
331 Av. Grosvenor, Westmount
Apartment
331 Av. Grosvenor, Westmount MLS# 18857028Located on desirable Grosvenor Avenue and easily the best location in Westmount flats, this bright 4-bedroom upper duplex captures the essence of Westmount living: sunny, spacious, and effortlessly connected. 1,327 sq ft of living space, high ceilings, large windows, and graceful proportions. The rear balcony offers peaceful outdoor respite, while a second balcony at the front invites evening sunsets. Includes a shared garden, private storage space in the basement and an outdoor parking spot. Within a 5-min walk to all you need in Victoria Village including groceries, cafes, library, pharmacy, arena, and many parks, including Westmount Park!
Addenda
*This listing includes detailed floorplans
OUR TOP 3 FEATURES -Bright and Refined -- High ceilings, abundant fenestration, and an east-west orientation fill every room with natural light. -Coveted Location -- Just a short walk to Victoria Village, Sherbrooke Street, top schools, parks, and city transit. -Everyday Ease -- Two balconies, shared backyard, wall-mounted A/C, generous storage in the basement, and one parking space. UPPER LAYOUT -Spacious living area featuring architectural details, elegant fireplace, and access to the front balcony. -Eat in kitchen with ample cabinetry, generous counter space, and seamless access to the rear balcony providing extended outdoor living. -Well-appointed bathroom with heated floors and contemporary finishes. -Hardwood floors, 9'8" ceilings, and soft neutral tones throughout. -Large private basement storage area. -One exterior parking space. -Shared use of the landscaped backyard. *The living space provided is from the municipal assessment website. Floor plans & measurements are calculated on a net basis*Included
Excluded
Description
Detail
Property Type: Apartment Municipality: Westmount Address: Av. Grosvenor Year: 1900City Evaluation
Lot: $311,900 Building: $626,200 Total : $938,100Dimensions
Lot Area: 0 Building space: 1327 Square FeetRooms
Rooms: 7 Bedrooms: 4 Bathroom(s):1 Powder Room(s):0 Living room: 13.10x18.3 P (Wood) Floor : 2 Primary bedroom: 13.10x10.3 P (Wood) Floor : 2 Home office: 9.7x9.8 P (Wood) Floor : 2 Dining room: 15.1x11.5 P (Wood) Floor : 2 Bedroom: 11.2x10.2 P (Wood) Floor : 2 Bathroom: 7.10x5.7 P (Ceramic tiles) Floor : 2 Bedroom: 11.2x8.0 P (Wood) Floor : 2 Kitchen: 15.0x17.8 P (Ceramic tiles) Floor : 2Kitchen/dinette
Characteristics
Costs

Profusion Immobilier inc., Real Estate Agency
T: 514.934.2480
Contact Broker
Contact Broker
"*" indicates required fields
































