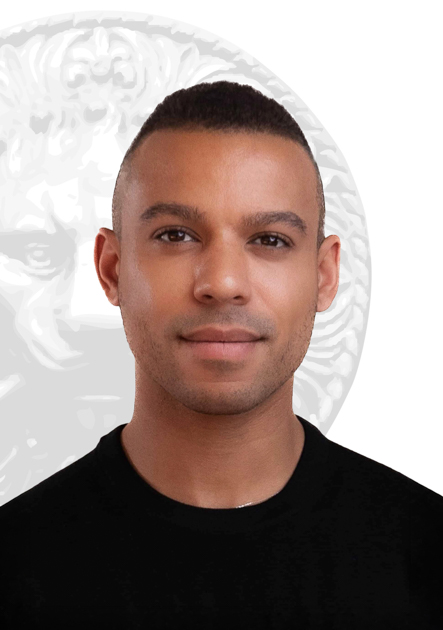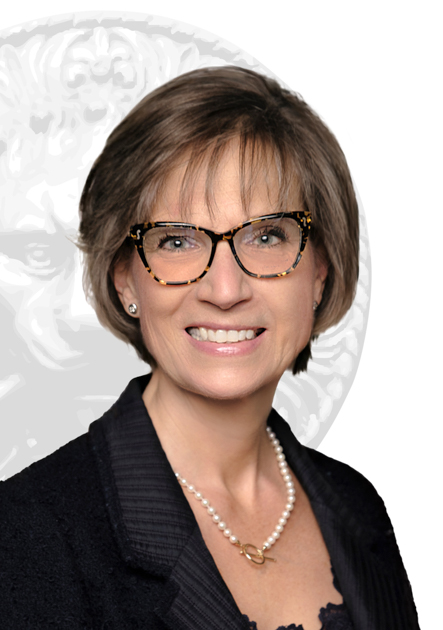House for sale in Mont-Royal
151 Av. Dunrae, Mont-Royal
Two or more storey
151 Av. Dunrae, Mont-Royal MLS# 18664204Discover 151 Av. Dunrae, Ville Mont-Royal. Built in 1940 and redesigned in 2019 with a 216 sq. ft. extension, this semi-detached home brings together space and comfort for family life. The kitchen with Dekton countertops flows into the living, dining, and den, where two gas fireplaces set the tone for warm gatherings. Upstairs, four bedrooms include a primary suite with ensuite and heated floor. The finished basement offers two more bedrooms, a playroom, and laundry, creating flexible space as needs evolve. Nearly 4,700 sq. ft. of land, just steps from Mohawk Park and its tennis courts, invite an active lifestyle close to home.
Addenda
151 Av. Dunrae, Ville Mont-Royal
Built in 1940 and redesigned in 2019 with a full renovation and a 216 sq. ft. extension on both the ground floor and basement, this home is crafted with family life at its center. On nearly 4,700 sq. ft. of land, it offers space to grow, gather, and create lasting memories--whether around the table, in the garden, or by one of its fireplaces. The kitchen, finished with Dekton countertops, opens seamlessly to the living, dining, and den areas--an arrangement that invites conversation to flow as easily as meals. Two gas fireplaces, one in the living room and another in the den, anchor moments of togetherness: a autumn evening by the fire, children reading in the den, or guests gathered late into the night. Upstairs, four bedrooms reflect both function and comfort. The primary suite stands apart with its ensuite bathroom with heated floor, a detail that quietly enhances every morning. A second full bathroom completes this level, ensuring space for family routines. Below, the basement extends the home with two additional bedrooms, a playroom, and a full bathroom with laundry--flexible areas that adapt as life evolves. Steps from Mohawk Park and its tennis courts, afternoons can shift effortlessly from quiet indoor rhythms to open-air activity. For 13 years, the owners have marked milestones here--birthdays, family dinners, celebrations--each room carrying the imprint of lived experience. Today, this home is ready to offer its next chapter: a setting where comfort and connection are felt at every turn. ...... Proximity École Dunrae Gardens School Mohawk Park (playgrounds, tennis courts) St-Clément Ouest Elementary School Académie St-Clément (elementary) Pierre-Laporte High School Canora REM Station (future) Mont-Royal REM Station (future) Ville Mont-Royal Recreation Center (pool, sports activities) Connaught Park ...... Section 16 of the Regulation respecting brokerage requirements, professional conduct of brokers and advertising provides as follows: "A licence holder representing a party must as soon as possible inform all unrepresented parties that the holder has an obligation to protect and promote the interests of the party represented and to act towards all other parties in a fair and equitable manner. » To make an informed decision, you are hereby advised of the choices available to you, either: a) deal directly with the seller's broker and receive fair treatment; or b) do business with your own broker who will have an obligation to protect and promote your interests.Included
Excluded
Description
Detail
Property Type: Two or more storey Price: $2,085,000.00 Municipality: Mont-Royal Address: Av. Dunrae Year: 1940City Evaluation
Lot: $938,700 Building: $900,800 Total : $1,839,500Dimensions
Lot size: 14.53 X 30.05 Meters Lot Area: 436.6 Square meters Building size: 7.32 X 11.89 MetersRooms
Rooms: 15 Bedrooms: 4 + 2 Bathroom(s):3 Powder Room(s):1 Living room: 13.9x17.9 P (Wood) Floor : GF Dining room: 9.6x17.9 P (Wood) Floor : GF Kitchen: 12.3x16.6 P (Wood) Floor : GF Den: 10.6x12.8 P (Wood) Floor : GF Washroom: 3.11x7.7 P (Ceramic tiles) Floor : GF Other: 9.2x12.5 P (Ceramic tiles) Floor : GFMudroom Primary bedroom: 13.7x15.0 P (Wood) Floor : 2 Bathroom: 9.11x10.7 P (Ceramic tiles) Floor : 2
Ensuite Bathroom Bedroom: 10.1x14.9 P (Wood) Floor : 2 Bedroom: 8.1x11.3 P (Wood) Floor : 2 Bedroom: 9.0x15.9 P (Wood) Floor : 2 Bathroom: 8.1x9.0 P (Ceramic tiles) Floor : 2 Playroom: 11.6x18.11 P (Other) Floor : BT
Other Bedroom: 9.11x13.8 P (Other) Floor : BT
Other Bedroom: 11.4x19.6 P (Other) Floor : BT
Other Bathroom: 9.3x11.8 P (Ceramic tiles) Floor : BT
Characteristics
Costs

Profusion Immobilier inc., Real Estate Agency
T: 514.358.2440

Profusion Immobilier inc., Real Estate Agency
T: 514.824.2132
Contact Broker
Contact Broker
"*" indicates required fields














































