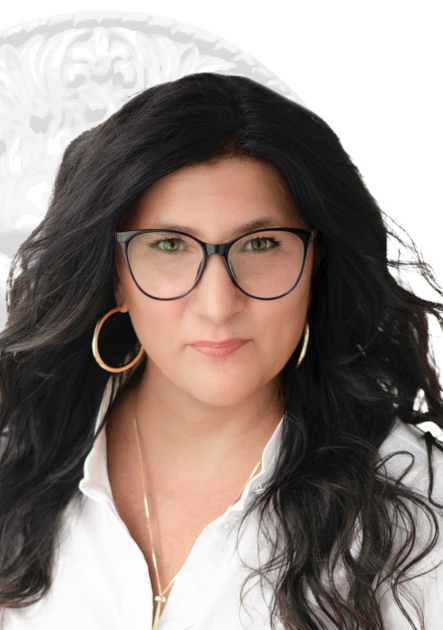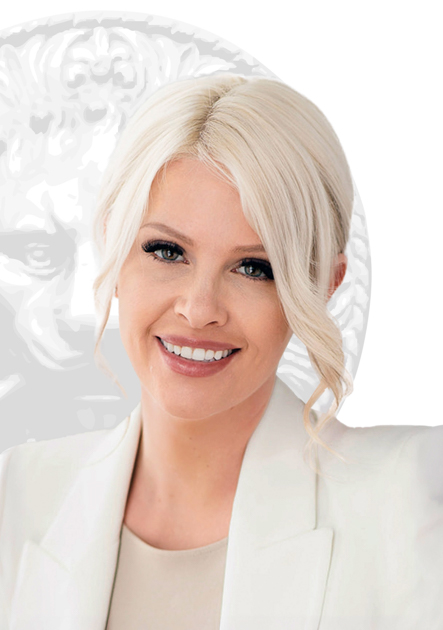House for sale in Saint-Joachim-de-Shefford
632 8e Rang O., Saint-Joachim-de-Shefford
Two or more storey
632 8e Rang O., Saint-Joachim-de-Shefford MLS# 17601201Have you had a project in mind for a long time? This is finally where your dream becomes a reality! Let your imagination run wild in this large property bathed in natural light. Whether for teleworking, a perfect farmhouse with fruit trees as a bonus, a future intergenerational, or simply a single-family home in an enchanting setting, this is a real playground for your projects! The huge double garage and the panoramic view of the fields will convince you that St-Joachim-de-Shefford is the cradle of your next stage of life, very close to Granby, and all the amenities while living in the countryside!
Large country property in Saint-Joachim-de-Shefford -- Space, comfort, and tranquility in the countryside!
Discover this spacious attic home, ideal for large families or guest accommodations. It offers 7 bedrooms, 2 full bathrooms, an office with a separate entrance, a partially finished basement, an open-concept kitchen and dining room, and a spacious, bright living room. The functional kitchen impresses with its huge central island with a lunch area, its stainless steel chimney hood, and its inviting space perfect for entertaining. The ground floor offers a bathroom with a podium bathtub and an open ceramic shower. The basement includes an additional bathroom with a corner shower, and a well-designed separate laundry room equipped with a storage unit with a countertop and drying racks. A large storage room could easily become a family room or playroom, depending on your needs. The property has four separate entrances: one through the living room, one through the dining room, one through the office, and a fourth through the basement--ideal for intergenerational or professional use. The four bedrooms upstairs feature charming sloped ceilings, adding character and warmth to the space. Outdoors, you'll enjoy a generous 51,942 sq ft lot, featuring an above-ground pool with a wooden deck, a two-car garage with parking for four vehicles in tandem, and a beautiful, well-maintained lawn. A panoramic view of the fields to the rear completes this peaceful, bucolic setting. Prime location: Located in Saint-Joachim-de-Shefford, this property perfectly combines the tranquility of the countryside with proximity to services. Just 10 minutes from Granby and Waterloo, less than 20 minutes from Bromont and Highway 10, and less than an hour from Montreal or Sherbrooke. Outdoor enthusiasts will be delighted: close to bike paths, snowmobile trails, mountain biking, snowshoeing, and cross-country skiing, and just steps from Yamaska National Park (with a small boat ramp), Jean-Paul Forand Park, the Lac Boivin Nature Interpretation Centre, Mont Shefford, the Granby Zoo, as well as several golf courses (Waterloo, Les Cèdres). Cégep de Granby, Université de Sherbrooke, schools, and daycares are also within easy reach. A rare opportunity for those dreaming of space, greenery, and a quality of country life--without compromising on services.Included
Excluded
Description
Detail
Property Type: Two or more storey Municipality: Saint-Joachim-de-Shefford Address: 8e Rang O. Year: 1976City Evaluation
Lot: $133,500 Building: $268,300 Total : $401,800Dimensions
Lot size: 71.63 X 69.8 Meters Lot Area: 4825.6 Square meters Building size: 10.2 X 17 MetersRooms
Rooms: 18 Bedrooms: 4 + 2 Bathroom(s):2 Powder Room(s):0 Hallway: 7.2x4.7 P (Wood) Floor : GF Dining room: 13.9x11 P (Wood) Floor : GF Kitchen: 17.4x6.10 P (Wood) Floor : GF Living room: 23x9.7 P (Floating floor) Floor : GF Bedroom: 11.7x11 P (Floating floor) Floor : GF Bathroom: 12.7x11 P (Ceramic tiles) Floor : GF Home office: 17.5x12.9 P (Floating floor) Floor : GFIndependent entrance Den: 16.6x12.1 P (Linoleum) Floor : 2 Bedroom: 12.7x11.10 P (Linoleum) Floor : 2
turquoise Bedroom: 12.7x11.1 P (Linoleum) Floor : 2
green Bedroom: 11.7x9.7 P (Linoleum) Floor : 2
pink Other: 11.7x9.7 P (Wood) Floor : 2 Hallway: 13.1x7 P (Ceramic tiles) Floor : BT Bathroom: 7.9x5.9 P (Ceramic tiles) Floor : BT Laundry room: 11x5.2 P (Ceramic tiles) Floor : BT Storage: 40.10x16.11 P (Concrete) Floor : BT Bedroom: 12.3x11.6 P (Concrete) Floor : BT Bedroom: 13.5x12.3 P (Concrete) Floor : BT Other: 13.5x17.4 P (Wood) Floor : 2
Characteristics
Costs

Profusion Immobilier inc., Real Estate Agency
C: 450.330.0364

Profusion Immobilier inc., Real Estate Agency
C: 514.566.8005
Contact Broker
Contact Broker
"*" indicates required fields



















































































