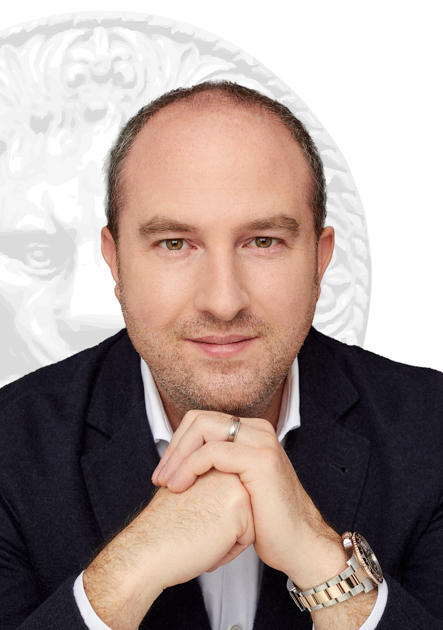House for rent in Montréal (Verdun/Île-des-Soeurs)
139 Rue de la Rotonde, Montréal (Verdun/Île-des-Soeurs)
Two or more storey
139 Rue de la Rotonde, Montréal (Verdun/Île-des-Soeurs) MLS# 17345816RIVERFRONT EVOLO X TOWNHOUSE: Beautiful corner unit with breathtaking river and city views, 4 bedrooms, 3 bathrooms, 1 powder room, 2 large terraces and 2 private indoor parking spaces. Enjoy all the condo facilities while living in a house: gym, indoor/outdoor pools, sauna, steam bath, guest suites and much more.
Addenda
The ground floor is very bright thanks to the floor to ceiling windows surrounding the living area. Entrance hall with a double door closet. Small room near the entrance which could be used as an office space or a den; adjoining powder room. Living, dining room and kitchen are of open area concept and from which we access a first terrace (natural gas outlet). Contemporary and equipped kitchen, central island with deep sink, lunch counter. The view from the living room is impressive even though it's on the ground level; river and city (the illuminated bridges at night).
3 bedrooms are on the second level; one bears a walk-in closet and an ensuite bathroom (bathtub, separate shower, double sink vanity, large cupboard with mirror). In the corridor, 2 cupboards: one for the washer/dryer, the second one for storage. The third floor presents the master suite with a walk-in closet and an ensuite bathroom (bathtub, separate shower, double sink vanity) and benefits from a large terrace on one side and a narrow balcony on the other. In addition, this terrace features a natural gas fireplace. From the entrance, a staircase leads us down to the double private garage. An installation is all set to connect an electric charge port for your car. Also, some electric charge ports are installed in the outdoor parking lot for guests. The Evolo X constructions are done with the finest materials and according to strict environmental standards seeking LEED Gold certification. Situated on the Pointe-Nord of IDS, it's an easy to access neighbourhood by car or public transit (the REM station is at a walking distance). *********************************************** A promise to lease is conditional upon a credit check to the complete satisfaction of the LESSOR within 7 days of acceptance of the agreement. The LESSEE agrees to obtain and maintain, for the duration of the lease, tenant's insurance containing $2,000,000 in third-party liability coverage. The first month's rent is payable on the day the lease is signed. Smoking is not permitted in the condo, pets are not allowed and Airbnb or short-term rentals are not permitted. Subletting is not permitted. It is forbidden to consume or cultivate cannabis on the premises of this property. All repair costs incurred through the fault of the LESSEE are the LESSEE's responsibility. The LESSEE will be responsible for moving fee. Upon departure, a professional cleaning service will be provided by the LESSEE. The LESSEE will be responsible for moving fee. The LESSEE understakes to respect all co-ownership rules and regulationsIncluded
Excluded
Description
Detail
Property Type: Two or more storey Location: $8,200 CAN/month Municipality: Montréal (Verdun/Île-des-Soeurs) Address: Rue de la Rotonde Year: 2020City Evaluation
Lot: $0 Building: $0 Total : $0Dimensions
Lot Area: 0 Building size: 6.72 X 14.89 Meters Building space: 224.7 Square MetersRooms
Rooms: 8 Bedrooms: 4 Bathroom(s):3 Powder Room(s):1 Home office: 10.1x9.0 P (Wood) Floor : GFoffice space or boudoir Kitchen: 11.9x8.9 P (Wood) Floor : GF
island,lunch counter Dining room: 15.6x8.2 P (Wood) Floor : GF Living room: 18.4x14.1 P (Wood) Floor : GF
terrace access Bedroom: 13.9x9.1 P (Wood) Floor : 2 Bedroom: 14.2x10.9 P (Wood) Floor : 2 Bedroom: 12.7x12.5 P (Wood) Floor : 2
ensuite bath, walk-in Primary bedroom: 27.1x13.2 P (Wood) Floor : 3
ensuite bath, walk-in,terrace
Characteristics
Costs

Profusion Immobilier inc., Real Estate Agency
T: 514.726.2077
Contact Broker
Contact Broker
"*" indicates required fields













































