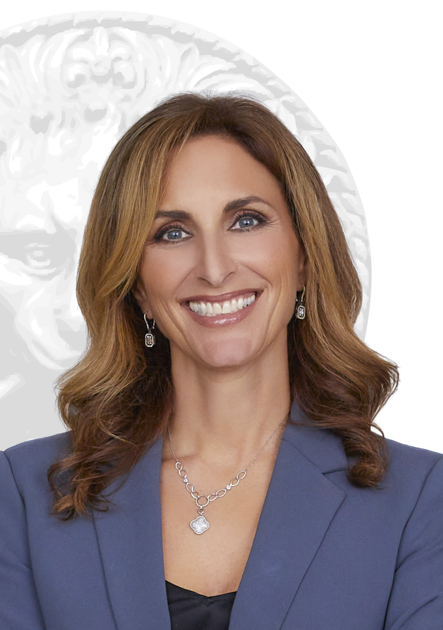House for sale in Westmount
721 Av. Upper-Belmont, Westmount
Two or more storey
721 Av. Upper-Belmont, Westmount MLS# 16356924An exceptional offering in prized Upper Westmount, this home captures what so many search for, and rarely find. A commanding stone façade, 4 spacious bedrooms, 3+1 baths, soaring ceilings, and a renovated eat-in kitchen with center island, opening onto a private, landscaped backyard with an expansive paved terrace. Perfect for dining al fresco, entertaining, or play. Partially finished basement, 1-car garage, and 3-car driveway. Located on one of the most sought-after, serene streets near top schools and Summit Woods.
Addenda
*This listing includes detailed floorplans OUR TOP 3 FEATURES
-Prime Upper Westmount Location: On one of the most coveted, tree-lined streets, steps from top schools, Summit Woods, and the city's best green spaces. -Elegant Scale & Layout: Spacious rooms, high ceilings, 4 bedrooms, 3+1 bathrooms, and a renovated eat-in kitchen that flows seamlessly to the backyard. -Outdoor Space with Purpose: Landscaped backyard with a spacious paved terrace--perfect for al fresco dining, lounging, or entertaining. A grassy area beyond offers room to play, space for pets, or potential for raised garden beds and summer projects. MAIN FLOOR -Timeless center-hall layout reimagined for modern living. Sunlit living room with leaded glass windows, rich hardwood floors, and a statement fireplace framed by a carved wood mantel. -Sophisticated formal dining room featuring classic wainscoting and seamless access to the kitchen. -Expansive eat-in kitchen with abundant cabinetry and built-in appliances. Dinette opens to the backyard terrace, your go-to for morning coffee, summer dinners, or evening unwinding to the sound of birdsong. -Discreet powder room tucked conveniently near the central staircase. -A sculptural wood staircase offers an elegant transition to the upper level. UPPER LEVEL -Four bedrooms and two full bathrooms provide comfort and flexibility. -The primary suite features generous closets and a private en-suite bath. -Thoughtful design throughout: one bedroom opens to a light-filled sunroom, perfect for a home office or reading nook, while another is warmed by a fireplace flanked with built-ins. BASEMENT -Partially finished -Spacious playroom or den anchored by a second fireplace with a substantial mantle, coffered ceilings and deep-toned hardwood floors. -Additional full bathroom, dedicated laundry room, and abundant storage complete the space. BACKYARD & PARKING -Spacious fenced backyard with multiple possibilities for use and enjoyment. -Detached garage and driveway parking for up to three cars. *The living space provided is from the municipal assessment website. Floor plans & measurements are calculated on a net basis*Included
Excluded
Description
Detail
Property Type: Two or more storey Price: $2,495,000 Municipality: Westmount Address: Av. Upper-Belmont Year: 1925City Evaluation
Lot: $1,112,600 Building: $1,121,300 Total : $2,233,900Dimensions
Lot size: 11.89 X 32.87 Meters Lot Area: 390.4 Square meters Building space: 2586.57 Square FeetRooms
Rooms: 12 Bedrooms: 4 Bathroom(s):3 Powder Room(s):1 Living room: 19.9x15.1 P (Wood) Floor : GF Kitchen: 13.5x18.10 P (Wood) Floor : GFBackyard access Dinette: 10.6x8.6 P (Wood) Floor : GF Dining room: 13.1x17.1 P (Wood) Floor : GF Washroom: 3.7x4.11 P (Wood) Floor : GF Primary bedroom: 17.4x15.1 P (Wood) Floor : 2 Bathroom: 5.8x9.2 P (Ceramic tiles) Floor : 2
Ensuite to primary Bdrm Bedroom: 10.0x13.3 P (Wood) Floor : 2 Bedroom: 10.6x15.1 P (Wood) Floor : 2 Solarium: 10.6x6.8 P (Carpet) Floor : 2 Bedroom: 13.0x13.9 P (Wood) Floor : 2 Bathroom: 5.8x9.3 P (Ceramic tiles) Floor : 2 Family room: 26.6x16.4 P (Wood) Floor : BT Other: 21.1x23.5 P (Concrete) Floor : BT
Not finished Bathroom: 7.1x7.9 P (Linoleum) Floor : BT Laundry room: 8.8x9.5 P (Other) Floor : BT
Other Storage: 8.8x9.6 P (Concrete) Floor : BT
Characteristics
Costs

Profusion Immobilier inc., Real Estate Agency
T: 514.934.2480
Contact Broker
Contact Broker
"*" indicates required fields



































