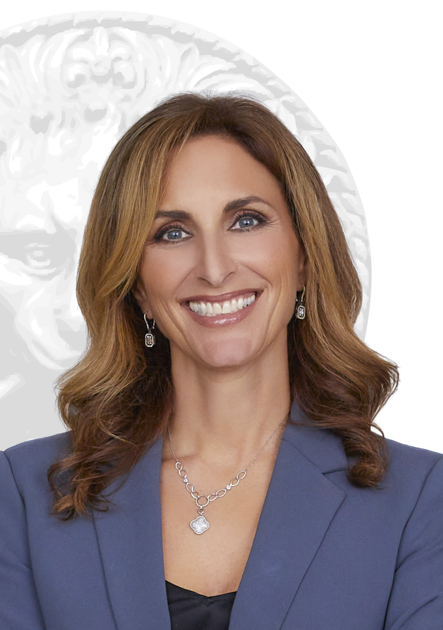House for sale in Westmount
762 Av. Upper-Lansdowne, Westmount
Two or more storey
762 Av. Upper-Lansdowne, Westmount MLS# 15562793Tucked into a quiet enclave of Upper-Lansdowne, this refined residence offers a family-friendly design & rare access to top schools, parks, & downtown, without sacrificing serenity. The main floor is filled with natural light, featuring a living room with fireplace, an elegant dining area, & a stunning kitchen that opens onto a bright breakfast nook leading to a large balcony with leafy views. The primary suite includes a boudoir, en-suite bath, & private terrace. With two balconies, a hedged backyard, loft-level retreat, cozy basement family room, indoor garage, & two additional parking spaces, every detail invites comfort & ease.
*This listing includes detailed floorplans OUR TOP 3 FEATURES -Nestled in a warm, close-knit neighbourhood known for its family feel, laneways, and easy access to transit, trails, and parks -The kind of primary suite you dream about: complete with a light-filled boudoir, en-suite bath, and a private terrace that opens to the trees -Seamless indoor-outdoor living with two spacious balconies, a hedged backyard, and beautiful views from nearly every window
MAIN FLOOR -Inviting living room bathed in natural light, centered around a charming fireplace. Designed for everyday comfort and effortless entertaining -Expansive dining room lined with oversized windows, perfect for hosting dinner parties or festive gatherings -Refined, country-style kitchen with timeless cabinetry, generous prep space, and integrated flow -Bright breakfast nook opening directly onto the terrace -Peaceful terrace overlooking treetops and neighbour gardens--ideal for slow mornings and sunset dinners SECOND FLOOR -A showstopping primary bedroom suite with its own sun-drenched boudoir, peaceful private terrace, and en-suite bathroom -Three additional bedrooms offering flexibility for family, guests, or personalized spaces -Elegant full bathroom with combined bath and shower, thoughtfully appointed THIRD FLOOR -Loft-style bedroom adored by teens, an airy retreat with room to spread out -Walk-in closet with custom storage potential -Office or study nook tucked away for quiet focus -Full bathroom, making this level a complete and self-contained space BASEMENT -Cozy family room with a second fireplace, perfect for movie nights or snowy afternoons -Bonus area for a gym, creative studio, or office -Full bathroom with glass shower and a practical laundry area -A fun clubhouse under the stairs, perfect hideaway for young kids BACKYARD & PARKING -Attached indoor garage -Covered outdoor parking -Private backyard with mature hedges and lovely garden views -Laneway access that fosters neighbourly chats, kids playing safely, and a genuine sense of community *The living space provided is from the municipal assessment website. Floor plans & measurements are calculated on a net basis*Included
Excluded
Description
Detail
Property Type: Two or more storey Price: $2,375,000.00 Municipality: Westmount Address: Av. Upper-Lansdowne Year: 1927City Evaluation
Lot: $963,000 Building: $1,358,800 Total : $2,321,800Dimensions
Lot size: 10.36 X 33.43 Meters Lot Area: 346.4 Square meters Building size: 7.29 X 12.5 Meters Building space: 233.5 Square MetersRooms
Rooms: 11 Bedrooms: 5 Bathroom(s):4 Powder Room(s):0 Hallway: 4.2x4.6 P (Wood) Floor : GF Living room: 22.0x13.6 P (Wood) Floor : GF Dining room: 11.6x16.6 P (Wood) Floor : GF Kitchen: 10.2x16.6 P (Ceramic tiles) Floor : GF Dinette: 10.2x9.3 P (Ceramic tiles) Floor : GF Bedroom: 10.9x13.5 P (Wood) Floor : 2 Bedroom: 10.10x12.11 P (Wood) Floor : 2 Bedroom: 13.2x12.11 P (Wood) Floor : 2 Bathroom: 5.4x9.6 P (Ceramic tiles) Floor : 2 Primary bedroom: 16.4x12.6 P (Wood) Floor : 2 Den: 10.2x9.3 P (Wood) Floor : 2Private balcony with views Bathroom: 5.4x5.8 P (Ceramic tiles) Floor : 2
En-suite Bedroom: 14.2x20.4 P (Wood) Floor : 3 Bathroom: 7.3x8.8 P (Ceramic tiles) Floor : 3 Other: 5.11x5.1 P (Wood) Floor : 3
Open office nook Walk-in closet: 5.1x5.5 P () Floor : 3 Family room: 22.11x16.11 P (Carpet) Floor : BT Other: 10.2x15.11 P (Floating floor) Floor : BT
Office & exercise nook Bathroom: 10.2x7.1 P (Ceramic tiles) Floor : BT Laundry room: 9.4x10.2 P (Concrete) Floor : BT
Characteristics
Costs

Profusion Immobilier inc., Real Estate Agency
C: 514.934.2480
Contact Broker
Contact Broker
"*" indicates required fields























































