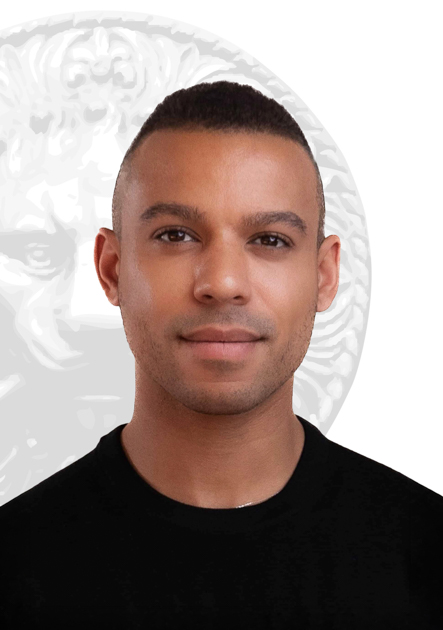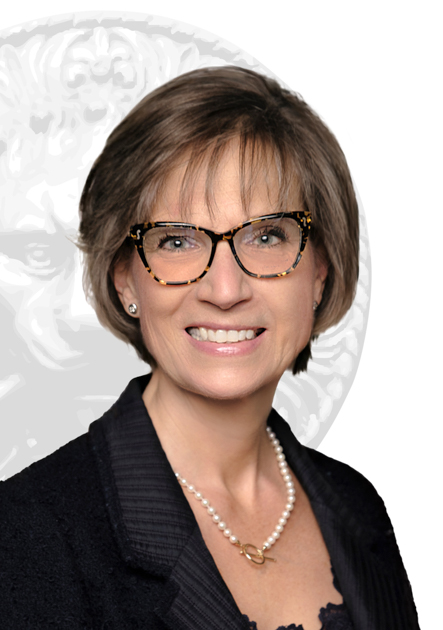House for sale in Beaconsfield
52 Av. Kirkwood, Beaconsfield
Two or more storey
52 Av. Kirkwood, Beaconsfield MLS# 15306654Welcome to 52 Av. Kirkwood, where elegance meets everyday comfort in one of Beaconsfield's most sought-after family neighbourhoods. Nestled on a spacious 12,489sqft lot, this beautifully maintained 5-bedroom, 2+2 bathroom home offers room to grow, relax, and entertain. Enjoy summers on your private third floor terrace over looking your backyard oasis, complete with an inground swimming pool, lush greenery, and generous outdoor space. A double car garage, large windows, and functional layout complete the picture. Steps from top schools, parks, kayaking, and the Beaconsfield Yacht Club--this is West Island living at its best.
Pride of ownership shines throughout this beautifully maintained and thoughtfully updated family home. This home has been continuously updated with quality improvements over the years.
Exterior & Roofing: 2016 -- New flat roof (under rooftop) 2016 -- Added exterior shutters 2016 -- New metal roof over the main house 2022 -- New metal roof over the garage + wrap-around porch 2025 -- Newly paved front driveway Outdoor Features & Landscaping: 2016 -- Installed wrap-around porch, side patio, in-ground pool, and full landscaping (front + backyard) including pavement around pool 2023 -- New pool liner 2023 -- New fencing and refreshed backyard landscaping Systems & Mechanical: 2023 -- New heat pump, snow guard, and central air furnace up ...... * Discover Beaconsfield * a picturesque lakeside community on Montreal's West Island, where charming streets meet stunning waterfront views. Known for its top-rated schools, vibrant green spaces, and active lifestyle, it's perfect for families and professionals alike. Enjoy morning walks by Lac Saint-Louis, afternoons at the yacht or tennis club, and a relaxed, elegant pace of life--all just minutes from downtown Montreal. Beaconsfield blends nature, community, and convenience with timeless appeal. ...... Proximity - Beaconsfield Yacht Club: (~1km) - École Primaire et Secondaire Beaconsfield: (~1km) - Beacon Hill Elementary School: (~1km) - St.Edmund Elementary School: (~1km) - Beaconsfield Golf Club: (~2km) -- private 18hole club on former limestone quarry -Wild Willy's Ice Cream (Pointe-Claire Village): (~1.5km) - Parc Centennial: (~1km) ...... House assigned to Beaconsfield Elementary School, part of a school board ranked 4th in Québec, with a graduation rate of over 80%. The school offers a wide range of specialized services (resource teacher, speech therapist, psychologist, psychoeducator) and provides strong academic preparation, many students go on to attend private schools. There is also the possibility of requesting an exemption to attend St-Rémi School (IB program, welcome class) or Marguerite-Bourgeoys School (giftedness, ASD support). ...... Section 16 of the Regulation respecting brokerage requirements, professional conduct of brokers and advertising provides as follows: "A licence holder representing a party must as soon as possible inform all unrepresented parties that the holder has an obligation to protect and promote the interests of the party represented and to act towards all other parties in a fair and equitable manner. » To make an informed decision, you are hereby advised of the choices available to you, either: a) deal directly with the seller's broker and receive fair treatment; or b) do business with your own broker who will have an obligation to protect and promote your interests.Included
Excluded
Description
Detail
Property Type: Two or more storey Price: $2,495,000.00 Municipality: Beaconsfield Address: Av. Kirkwood Year: 1902City Evaluation
Lot: $522,100 Building: $989,500 Total : $1,511,600Dimensions
Lot size: 50.71 X 22.86 Meters Lot Area: 1160.3 Square meters Building size: 8.67 X 14.36 MetersRooms
Rooms: 10 Bedrooms: 5 Bathroom(s):2 Powder Room(s):2 Other: 9.3x10.4 P (Ceramic tiles) Floor : GFFoyer Living room: 17.7x18.6 P (Wood) Floor : GF Dining room: 12.6x13.2 P (Wood) Floor : GF Kitchen: 13.11x14.0 P (Ceramic tiles) Floor : GF Family room: 12.7x17.6 P (Wood) Floor : GF Washroom: 5.2x3.5 P (Ceramic tiles) Floor : GF Hallway: 17.3x3.4 P (Wood) Floor : GF Laundry room: 5.9x4.10 P (Ceramic tiles) Floor : GF Primary bedroom: 17.6x17.7 P (Wood) Floor : 2 Bathroom: 8.9x7.2 P (Ceramic tiles) Floor : 2
Ensuite Walk-in closet: 12.9x4.1 P (Wood) Floor : 2 Bedroom: 13.7x13.7 P (Wood) Floor : 2 Bedroom: 9.7x12.1 P (Wood) Floor : 2 Bedroom: 13.11x12.5 P (Wood) Floor : 2 Bathroom: 9.10x9.0 P (Ceramic tiles) Floor : 2 Bedroom: 27.11x16.11 P (Wood) Floor : 3 Washroom: 8.6x5.1 P (Ceramic tiles) Floor : 3
Characteristics
Costs

Profusion Immobilier inc., Real Estate Agency
T: 514.935.3337
C: 514.358.2440

Profusion Immobilier inc., Real Estate Agency
C: 514.824.2132
Contact Broker
Contact Broker
"*" indicates required fields







































