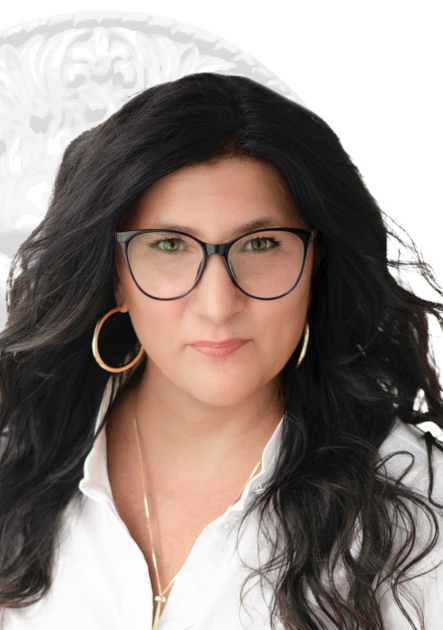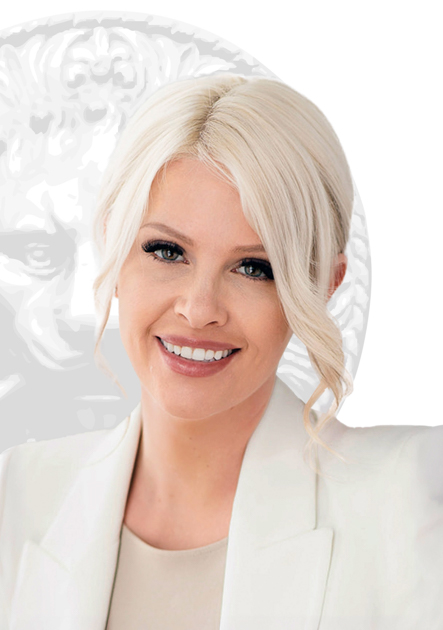Bungalow for sale in Granby
1172 Rue Bousquet, Granby
Bungalow
1172 Rue Bousquet, Granby MLS# 14912395Perfect for your family! This all-brick property features 3 bedrooms, exceptional natural light, and an above-ground pool to enjoy summer days. You'll love the spacious lot--ideal for kids and your family. Located away from the city for added peace and quiet, yet close to all amenities, with Highway 10 just 5 minutes away. A bike path runs right in front of the house. The perfect balance of comfort, space, and convenience!
Addenda
- Spacious lot - 3 bedrooms - All brick construction - Garage - Finished basement
Located in the Estrie region, less than an hour from Montreal, Granby is a vibrant city that perfectly blends nature, quality of life, and urban convenience. Known for its world-renowned zoo, Granby appeals to both families and outdoor enthusiasts. With its many parks, bike paths, lakes, and green spaces, it's an ideal place for nature lovers and active lifestyles. Granby also boasts a rich cultural life, featuring festivals, farmers' markets, and a lively, revitalized downtown. Families enjoy access to all essential services: schools, healthcare, shops, sports facilities, and more. Thanks to its proximity to Highway 10, Granby offers quick access to Montreal, Sherbrooke, and the Eastern Townships.Included
Excluded
Description
Detail
Property Type: Bungalow Price: $415,000.00 Municipality: Granby Address: Rue Bousquet Year: 1963City Evaluation
Lot: $83,400 Building: $236,600 Total : $320,000Dimensions
Lot Area: 2084.1 Square meters Building size: 11.56 X 7.63 MetersRooms
Rooms: 10 Bedrooms: 2 + 1 Bathroom(s):1 Powder Room(s):0 Hallway: 7.4x4.3 P (Ceramic tiles) Floor : GF Living room: 10.11x11.4 P (Floating floor) Floor : GF Other: 10.5x15.7 P (Other) Floor : GFDining room and kitchen Hallway: 14.3x5.3 P (Floating floor) Floor : GF Primary bedroom: 11.0x10.4 P (Floating floor) Floor : GF Bathroom: 7.1x6.11 P (Ceramic tiles) Floor : GF Bedroom: 9.7x10.4 P (Floating floor) Floor : GF Laundry room: 10.3x11.10 P (Floating floor) Floor : BT Living room: 30.0x10.4 P (Floating floor) Floor : BT Bedroom: 14.4x8.9 P (Floating floor) Floor : BT
Characteristics
Costs

Profusion Immobilier inc., Real Estate Agency
T: 450.330.0364

Profusion Immobilier inc., Real Estate Agency
T: 514.566.8005
Contact Broker
Contact Broker
"*" indicates required fields










































