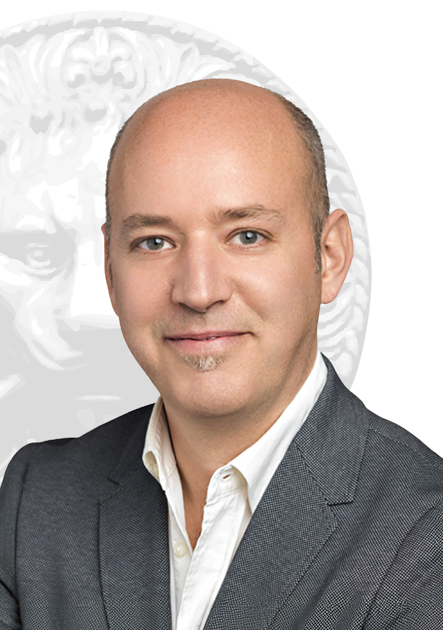House for sale in Montréal (Le Sud-Ouest)
2432 Rue de Rushbrooke, Montréal (Le Sud-Ouest)
Two or more storey
2432 Rue de Rushbrooke, Montréal (Le Sud-Ouest) MLS# 14754965Welcome to 2432 de Rushbrooke, a masterwork in design built in 1885 and completely reimagined by architect Henri Cleinge in 2008. Offering a timeless interior, both elegant and serene, bathed in light from the oversized windows with views on the backyard, a private sanctuary meticulously conceived and maintained with exquisite attention to detail. An unparalleled city residence curated for those with an uncompromising eye for design.
Addenda
The main floor features a two-storey living room which transitions effortlessly into the outdoors thanks to oversized windows and sliding doors by Prodomo. The open living area, with heated concrete floors, includes a dining area and exquisite kitchen with custom wood cabinetry by Kastella and India black granite counters.
The second floor features exposed beams and wood floors, offering 2 bedrooms, including a primary with views to the back garden, and a timeless bathroom with custom cabinetry by Kastella and Pierre St-Marc stonework. The backyard includes a concrete terrace off the living room, perfect for outdoor dining and entertaining. The fenced garden features a cedar privacy wall and rows of pruned lime trees along the side and rear, which together create a private outdoor oasis with pea stone walkways, a water fountain and boxwoods. Please see the seller's declaration and its annex for more information and a full list of improvements. The seller requests that the buyer's choice of inspector be agreed to before the inspection, and that their choice of notary be agreed to before the signing. For more information, please contact the listing broker.Included
Excluded
Description
Detail
Property Type: Two or more storey Price: $1,795,000.00 Municipality: Montréal (Le Sud-Ouest) Address: Rue de Rushbrooke Year: 1885City Evaluation
Lot: $508,200 Building: $885,300 Total : $1,393,500Dimensions
Lot size: 30 X 121 Feet Lot Area: 3646 Square feet Building size: 22 X 43 FeetRooms
Rooms: 8 Bedrooms: 2 Bathroom(s):1 Powder Room(s):1 Hallway: 3.2x16.11 P (Concrete) Floor : GFentry closet Washroom: 3.3x7.3 P (Concrete) Floor : GF Living room: 20.3x14.6 P (Concrete) Floor : GF
18'5" ceilings, doors to patio Dining room: 16.4x9.6 P (Concrete) Floor : GF Kitchen: 11.2x13.1 P (Concrete) Floor : GF
custom cabinets, granite Hallway: 7.1x5.9 P (Wood) Floor : 2
laundry closet Bedroom: 16.8x11.3 P (Wood) Floor : 2
view to garden Bedroom: 9.9x12.2 P (Wood) Floor : 2 Bathroom: 10.2x8.2 P (Ceramic tiles) Floor : 2
bath and shower Storage: 18.8x24.2 P (Concrete) Floor : BT
crawl space
Characteristics
Costs

Profusion Immobilier inc., Real Estate Agency
T: 514.772.0008
Contact Broker
Contact Broker
"*" indicates required fields
























