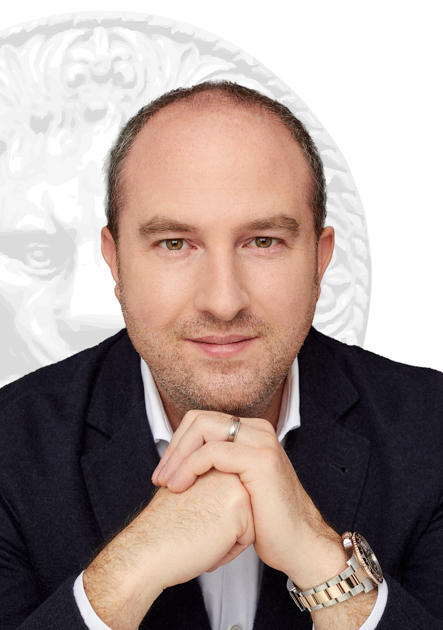Apartment for sale in Montréal (Pierrefonds-Roxboro)
420 Ch. de la Rive-Boisée, Montréal (Pierrefonds-Roxboro)
Apartment
420 Ch. de la Rive-Boisée, apt. PH700, Montréal (Pierrefonds-Roxboro) MLS# 14420487This one-of-a-kind penthouse covers the entire top floor of the building and offers a luxurious living environment in every detail. You will be impressed by the materials used, most of which are imported, the clever layout of the rooms, the high ceilings (9 feet), the abundant windows, and the soothing view of the river. It features 4 bedrooms and 4 bathrooms, as well as 5 parking spaces in the garage. The entire floor (including the mezzanine) is covered with heated porcelain tiles, lending it timeless elegance and absolute comfort.
Addenda
In the spacious entrance hall, an impressive glass staircase leads to a mezzanine and its large terrace. The kitchen, the true heart of this apartment, impresses with its generous proportions and refined design. Featuring a spectacular central island and high-end appliances, it perfectly combines aesthetics and performance. A fully equipped pantry completes this extraordinary space. The elegant dining room, adorned with a fireplace, opens onto a large terrace offering breathtaking views of the river. The living room, also equipped with a fireplace, is perfect for relaxing or hosting lively gatherings. The master suite is simply remarkable: it also has a fireplace, a private terrace, two walk-in closets, one of which is exceptionally large, and an en-suite bathroom with a freestanding bathtub and separate shower. Three other spacious bedrooms complete the space, two of which have an ensuite bathroom and private balconies. A family room with an office area, furnished with elegant shelves, offers a versatile space, ideal for both family time and working from home. The exceptional laundry room, equipped with three washers and two dryers, adds unparalleled functionality to this exceptional space. The mezzanine adjoining the large terrace features a kitchenette, sauna, steam shower, and gym with relaxation area.
Here are the important details to consider for this property: -Unique kitchen imported from Italy with high-end appliances -Stylish bench seating area -Fully equipped pantry -Three luxurious en-suite bathrooms with freestanding bathtubs and separate showers, heated towel racks -Fourth bathroom on the mezzanine with steam shower -Fully organized walk-in closets, cabinets, and drawers -Four fireplaces (three gas and one electric) -Central vacuum system -Mezzanine with dry sauna, steam shower, gym, and kitchenette; French doors opening onto a terrace with water views -Camera system -Five air conditioning units - Control 4 sound system with speakers throughout the condo - Generac generator - Electric blinds with Creston control system - Network control system - 400-amp electrical service, backup power for all electronic devices Inclusions cont'd: Master bedroom: King-size bed, built-in nightstands, shelves, and cabinets. Office space (adjacent to the family room): Built-in cabinets and desks. Purple bedroom: Built-in desk and cabinets. Laundry room: 3 washers,2 dryers, built-in cabinets. Mezzanine: Miele dishwasher, microwave, refrigerator and freezer, kitchen bench and table. Existing electric blinds and curtains/rods, Control 4 sound system and speakers, Smart workshop system, camera system in the unit, backup power supply for all electronic devices, search protector, Crestron blind control system, network control system.Included
Excluded
Description
Detail
Property Type: Apartment Price: $4,498,000.00 Municipality: Montréal (Pierrefonds-Roxboro) Address: Ch. de la Rive-Boisée Year: 2014City Evaluation
Lot: $445,900 Building: $4,401,000 Total : $4,846,900Dimensions
Lot Area: 0 Building space: 684.4 Square MetersRooms
Rooms: 15 Bedrooms: 4 Bathroom(s):4 Powder Room(s):1 Hallway: 27.0x23.0 P (Other) Floor : OTHERIncl. area around staircase
Other Kitchen: 25.8x22.4 P (Other) Floor : OTHER
Other Dinette: 9.8x9.1 P (Other) Floor : OTHER
Round bench
Other Other: 11.8x8.10 P (Other) Floor : OTHER
Balcony
Other
Back kitchen-pantry
7th Dining room: 26.8x17.7 P (Other) Floor : OTHER
Balcony
Other Living room: 23.1x17.8 P (Other) Floor : OTHER
Other Living room: 22.0x15.4 P (Other) Floor : OTHER
Balcony- den area
Other Bedroom: 14.8x13.1 P (Other) Floor : OTHER
Other Bedroom: 17.0x13.6 P (Other) Floor : OTHER
Balcony
Other Bathroom: 12.7x7.11 P (Other) Floor : OTHER
Bathtub & shower
Other Walk-in closet: 8.9x8.11 P (Other) Floor : OTHER
Other Bedroom: 16.3x12.10 P (Other) Floor : OTHER
Balcony
Other Bathroom: 9.7x6.0 P (Other) Floor : OTHER
Shower
Other Primary bedroom: 29.8x14.0 P (Other) Floor : OTHER
Terrace
Other Bathroom: 17.5x15.5 P (Other) Floor : OTHER
Bathtub & shower
Other Walk-in closet: 6.7x7.3 P (Other) Floor : OTHER
drawers and shelves
Other Walk-in closet: 8.2x24.2 P (Other) Floor : OTHER
drawers and closets
Other Laundry room: 12.5x9.2 P (Ceramic tiles) Floor : OTHER Washroom: 8.3x3.6 P (Other) Floor : OTHER
Other Home office: 21.0x7.7 P (Other) Floor : OTHER
Other Family room: 18.2x16.10 P (Other) Floor : OTHER
Sep. from office by fireplace
Other Kitchen: 8.3x8.1 P (Other) Floor : OTHER
Large terrace
Other Dinette: 12.9x10.11 P (Other) Floor : OTHER
Other Bathroom: 8.1x8.0 P (Other) Floor : OTHER
Douche vapeur
Other Other: 8.0x7.0 P (Wood) Floor : OTHER
Sauna
Mezzanine Living room: 22.6x7.10 P (Other) Floor : OTHER
Resting area
Other Other: 17.6x13.6 P (Other) Floor : OTHER
Other
Gym
Mezzanine Storage: 16.2x7.5 P (Ceramic tiles) Floor : OTHER
Characteristics
Costs

Profusion Immobilier inc., Real Estate Agency
T: 514.726.2077
Contact Broker
Contact Broker
"*" indicates required fields



























































