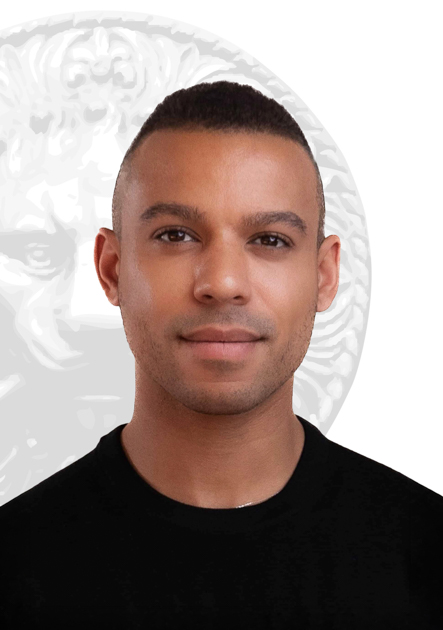Bungalow for sale in Mont-Royal
900 Ch. Marlboro, Mont-Royal
Bungalow
900 Ch. Marlboro, Mont-Royal MLS# 13685670Discover 900 Ch. Marlboro, a fully renovated (including exterior) detached bungalow on a 5,729 sq.ft. lot in the Town of Mount Royal. With 3+1 bedrooms and 2+1 bathrooms. Bright and versatile, it features flexible living spaces including a finished lower level and a third upstairs bedroom currently converted into a walk-in closet. Offering both comfort and adaptability, this property is ideally set in a family-friendly community near Carré Lucerne (grocery store, pharmacy, specialty shops and restaurants), walking distance to Ecole St Clement ouest, de la Savane metro.
Addenda
Welcome to 900 Ch. Marlboro
In the heart of Ville Mont-Royal, this detached bungalow has been thoughtfully reimagined to reflect today's way of living while retaining the charm of a family home. Set on a 5,729 sq.ft. lot, the residence unfolds with a natural ease--open, inviting, and designed for both daily comfort and memorable gatherings. Inside, three bedrooms -- plus an additional one on the lower level, with the potential to add another downstairs -- offer flexible living space. The third upstairs bedroom has been thoughtfully transformed into a spacious walk-in closet, an elegant upgrade that reflects modern lifestyle preferences. However, the owner is open to removing the built-ins and restoring it as a bedroom if the buyer prefers. Over the years, every detail of this home has been carefully renewed, creating a space that feels both timeless and contemporary. With two full bathrooms and a powder room, bright living areas, and a finished lower level that expands the possibilities, this property adapts effortlessly to the rhythm of family life. Its setting in Ville Mont-Royal means leafy streets, parks, schools, and a close-knit community are never more than a few steps away. 900 Ch. Marlboro is more than an address--it's a place where the quiet elegance of the neighborhood meets the ease of a home ready for its next chapter ...... Proximity - Carré Lucerne (Grocery Shore, Restaurants) - RoyalMount Shopping Center - De la Savane Metro (Orange Line) - Ecole St Clement ouest ...... Section 16 of the Regulation respecting brokerage requirements, professional conduct of brokers and advertising provides as follows: "A licence holder representing a party must as soon as possible inform all unrepresented parties that the holder has an obligation to protect and promote the interests of the party represented and to act towards all other parties in a fair and equitable manner. » To make an informed decision, you are hereby advised of the choices available to you, either: a) deal directly with the seller's broker and receive fair treatment; or b) do business with your own broker who will have an obligation to protect and promote your interests.Included
Excluded
Description
Detail
Property Type: Bungalow Price: $1,598,000.00 Municipality: Mont-Royal Address: Ch. Marlboro Year: 1955City Evaluation
Lot: $891,600 Building: $377,900 Total : $1,269,500Dimensions
Lot size: 19.4 X 29.11 Meters Lot Area: 532.3 Square meters Building size: 12.9 X 14.42 MetersRooms
Rooms: 13 Bedrooms: 3 + 1 Bathroom(s):2 Powder Room(s):1 Living room: 12.0x12.5 P (Wood) Floor : GF Dining room: 12.0x13.5 P (Wood) Floor : GF Kitchen: 11.5x23.0 P (Ceramic tiles) Floor : GF Primary bedroom: 10.11x15.1 P (Wood) Floor : GF Washroom: 3.9x5.1 P (Tiles) Floor : GF Bedroom: 10.8x13.4 P (Wood) Floor : GF Bedroom: 10.5x11.0 P (Wood) Floor : GFUsed as walk-in closet Playroom: 13.11x31.8 P () Floor : BT Bedroom: 12.3x14.8 P () Floor : BT Bathroom: 6.8x7.0 P () Floor : BT Laundry room: 6.5x9.7 P () Floor : BT Cellar / Cold room: 6.2x10.11 P () Floor : BT Storage: 10.8x17.11 P () Floor : BT Storage: 4.3x8.5 P (Wood) Floor : BT
Cedar Closet
Characteristics
Costs

Profusion Immobilier inc., Real Estate Agency
T: 514.358.2440
Contact Broker
Contact Broker
"*" indicates required fields















































