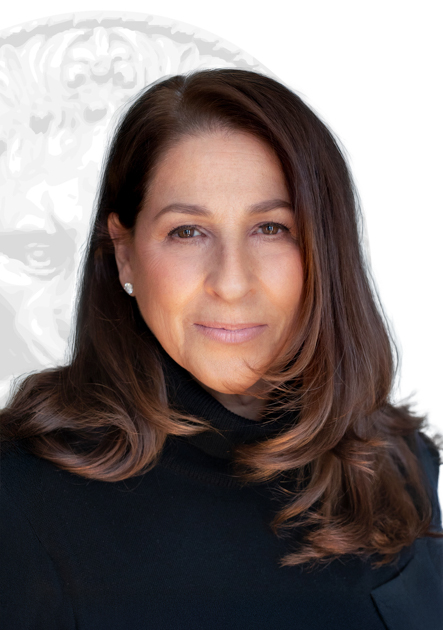House for sale in Westmount
9 Av. Roxborough, Westmount
Sold
Two or more storey
9 Av. Roxborough, Westmount MLS# 11725518Nestled on one of Upper Westmount's most coveted streets, this stunning home combines timeless elegance with modern luxury.
Included
Excluded
Description
Detail
Property Type: Two or more storey Municipality: Westmount Address: Av. Roxborough Year: 1988City Evaluation
Lot: $3,016,400 Building: $8,400,900 Total : $11,417,300Dimensions
Lot size: 33.53 X 32.61 Meters Lot Area: 11958.7 Square feet Building size: 24.61 X 19.39 MetersRooms
Rooms: 27 Bedrooms: 7 + 1 Bathroom(s):6 Powder Room(s):4 Hallway: 8.2x5.7 P (Granite) Floor : GFVestibule Hallway: 22.7x10.2 P (Wood) Floor : GF
Foyer Living room: 22.8x17.3 P (Wood) Floor : GF Living room: 17.1x16.7 P (Wood) Floor : GF
Access to backyard Veranda: 20.1x18.6 P (Ceramic tiles) Floor : GF
Access to pool and bar Den: 15.7x12.0 P (Tiles) Floor : GF
Wood Paneled Bar Solarium: 60.0x22.0 P (Ceramic tiles) Floor : GF
Pool, BBQ oven Washroom: 6.2x5.11 P (Wood) Floor : GF Den: 20.1x18.3 P (Wood) Floor : GF
Open concept Kitchen: 17.3x16.10 P (Wood) Floor : GF
Open concept Washroom: 4.11x4.3 P (Ceramic tiles) Floor : GF Dining room: 17.2x14.9 P (Wood) Floor : GF Mezzanine: 14.3x13.10 P (Carpet) Floor : 2 Bedroom: 15.5x14.8 P (Carpet) Floor : 2
Walk-in Bathroom: 11.3x5.11 P (Ceramic tiles) Floor : 2 Laundry room: 10.8x8.8 P (Ceramic tiles) Floor : 2
Service staircase Bathroom: 8.8x8.3 P (Ceramic tiles) Floor : 2 Bedroom: 14.8x12.2 P (Carpet) Floor : 2
or Office Bedroom: 13.10x12.3 P (Carpet) Floor : 2 Bedroom: 13.11x12.3 P (Carpet) Floor : 2 Primary bedroom: 20.4x14.7 P (Carpet) Floor : 2 Walk-in closet: 17.0x15.0 P (Carpet) Floor : 2
Dressing room Walk-in closet: 16.6x6.9 P (Carpet) Floor : 2
Dressing room Bathroom: 16.9x10.0 P (Ceramic tiles) Floor : 2
Masters Suite - Bathroom Bedroom: 12.3x11.11 P (Carpet) Floor : 3 Bathroom: 6.4x7.6 P (Ceramic tiles) Floor : 3 Bedroom: 16.8x9.4 P (Carpet) Floor : 3 Storage: 13.2x6.4 P (Ceramic tiles) Floor : 3
Electric room Home office: 16.3x14.6 P (Carpet) Floor : 3 Family room: 26.6x20.3 P (Carpet) Floor : 3
Home theater Bathroom: 9.4x7.6 P (Ceramic tiles) Floor : 3 Home office: 17.6x15.1 P (Carpet) Floor : 3 Home office: 11.9x10.4 P (Carpet) Floor : 3 Storage: 6.5x9.4 P (Carpet) Floor : 3 Storage: 6.0x8.8 P (Ceramic tiles) Floor : BT
Storage (refrigerated) Laundry room: 11.6x8.8 P (Linoleum) Floor : BT Wine cellar: 17.7x9.7 P (Ceramic tiles) Floor : BT Other: 21.9x9.10 P (Other) Floor : BT
Other
Gym Bathroom: 10.6x10.3 P (Ceramic tiles) Floor : BT Other: 10.4x5.1 P (Ceramic tiles) Floor : BT
Steam shower / sauna Laundry room: 10.0x6.1 P (Ceramic tiles) Floor : BT Family room: 27.9x17.2 P (Carpet) Floor : BT Bedroom: 17.4x13.2 P (Carpet) Floor : BT Washroom: 6.6x5.5 P (Ceramic tiles) Floor : BT
Ensuite Hallway: 28.1x10.8 P (Ceramic tiles) Floor : BT
Access to garage Washroom: 7.4x5.2 P (Ceramic tiles) Floor : BT Other: 7.9x4.6 P (Ceramic tiles) Floor : BT
Access to basement
Exterior entrance
Characteristics
Available services Fire detector
Basement 6 feet and over
Finished basement
Bathroom / Washroom Adjoining to primary bedroom
Seperate shower
Cupboard Wood
Driveway Double width or more
Plain paving stone
Equipment available Alarm system
Central air conditioning
Central heat pump
Electric garage door
Sauna
Foundation Poured concrete
Garage Double width or more
Fitted
Heated
Hearth stove Gaz fireplace
Wood fireplace
Heating energy Electricity
Propane
Heating system Air circulation
Electric baseboard units
Landscaping Land / Yard lined with hedges
Landscape
Parking Garage
Outdoor
Pool Heated
Indoor
Inground
Proximity Bicycle path
Cegep
Cross-country skiing
Daycare centre
Elementary school
High school
Highway
Hospital
Park - green area
Public transport
University
Roofing Asphalt shingles
Sewage system Municipal sewer
Water supply Municipality
Zoning Residential
Number of garages5
Costs
Municipal Taxes ( 2024 ) : $72 466 (Yearly)
School taxes ( 2024 ) : $9 379 (Yearly)
Total: $81 845

Tina Baer
Residential and Commercial Real Estate Broker
Profusion Immobilier inc., Real Estate Agency
T: 514.603.9870
Contact Broker
Contact Broker
"*" indicates required fields















