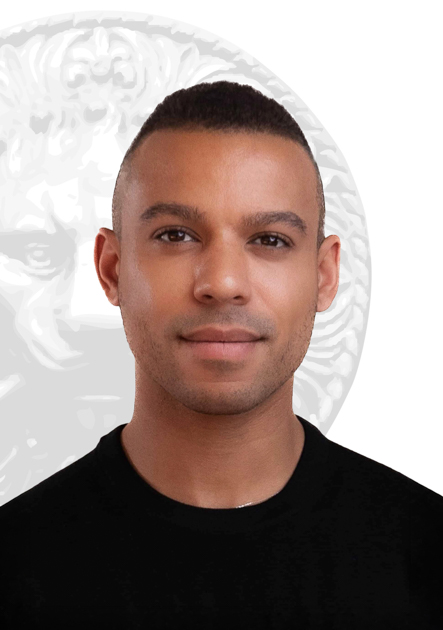House for sale in Montréal (Lachine)
448 18e Avenue, Montréal (Lachine)
Two or more storey
448 18e Avenue, Montréal (Lachine) MLS# 11020656Live the best of Lachine life in this beautifully renovated 2+1 bedroom, 2 bathroom semi-detached home. Perfect for modern living, it offers bright living space, a sleek kitchen, and a finished basement ideal for a home office or playroom. Enjoy peaceful mornings in your private backyard and explore nearby parks, bike paths, cafés, and the waterfront. A perfect blend of city convenience and relaxed, outdoor living.
Addenda
« The Evolution & Improvements of Your Home »
The property has been well maintained by both the current and previous owners over the years. 2006: Roof replacement 2011: Electrical panel upgraded to 200A 2017: Majority of windows replaced 2020: Upstairs bathroom renovated 2021: Kitchen renovated 2021: New flooring installed on terrace Renovations by Current Owners: 2022: Replacement of flooring in living areas and kitchen 2023: Replacement of internal staircase to the second floor 2023: Landscaping of backyard with addition of pavé-uni 2025: Replacement of rear kitchen door 2025: Replacement of soffit at the front of the house ...... * Discover Lachine * Lachine, a historic borough in southwest Montreal, offers a unique blend of heritage charm and modern living. Nestled along the scenic Lachine Canal and the St. Lawrence River, it features over 20 km of waterfront parks and bike paths, perfect for outdoor enthusiasts. The area boasts a mix of vintage homes and contemporary condos. Families appreciate its reputable schools, abundant green spaces, and proximity to downtown and the airport. With ongoing revitalization projects, Lachine continues to attract buyers seeking community charm and urban convenience. ...... Proximity Lachine Canal: 500 m IGA, McDonald's: 700 m Lachine Hospital: 550m Nonnina ( sandwiche & pastries): 240mIncluded
Excluded
Description
Detail
Property Type: Two or more storey Municipality: Montréal (Lachine) Address: 18e Avenue Year: 1910City Evaluation
Lot: $105,600 Building: $287,200 Total : $392,800Dimensions
Lot size: 4.88 X 30.4 Meters Lot Area: 152 Square meters Building size: 5.04 X 13.75 MetersRooms
Rooms: 9 Bedrooms: 2 + 1 Bathroom(s):2 Powder Room(s):0 Living room: 9.5x15.7 P (Floating floor) Floor : GF Dining room: 15.3x15.7 P (Floating floor) Floor : GF Kitchen: 11.8x11.6 P (Floating floor) Floor : GF Bathroom: 9.5x4.1 P (Ceramic tiles) Floor : GF Primary bedroom: 12.1x25.4 P (Floating floor) Floor : 2 Bathroom: 4.3x11.6 P (Ceramic tiles) Floor : 2 Bedroom: 15.3x13.3 P (Floating floor) Floor : 2 Playroom: 9.5x13.0 P (Floating floor) Floor : BT Bedroom: 12.2x12.2 P (Floating floor) Floor : BTCharacteristics
Costs

Profusion Immobilier inc., Real Estate Agency
T: 514.358.2440
Contact Broker
Contact Broker
"*" indicates required fields































