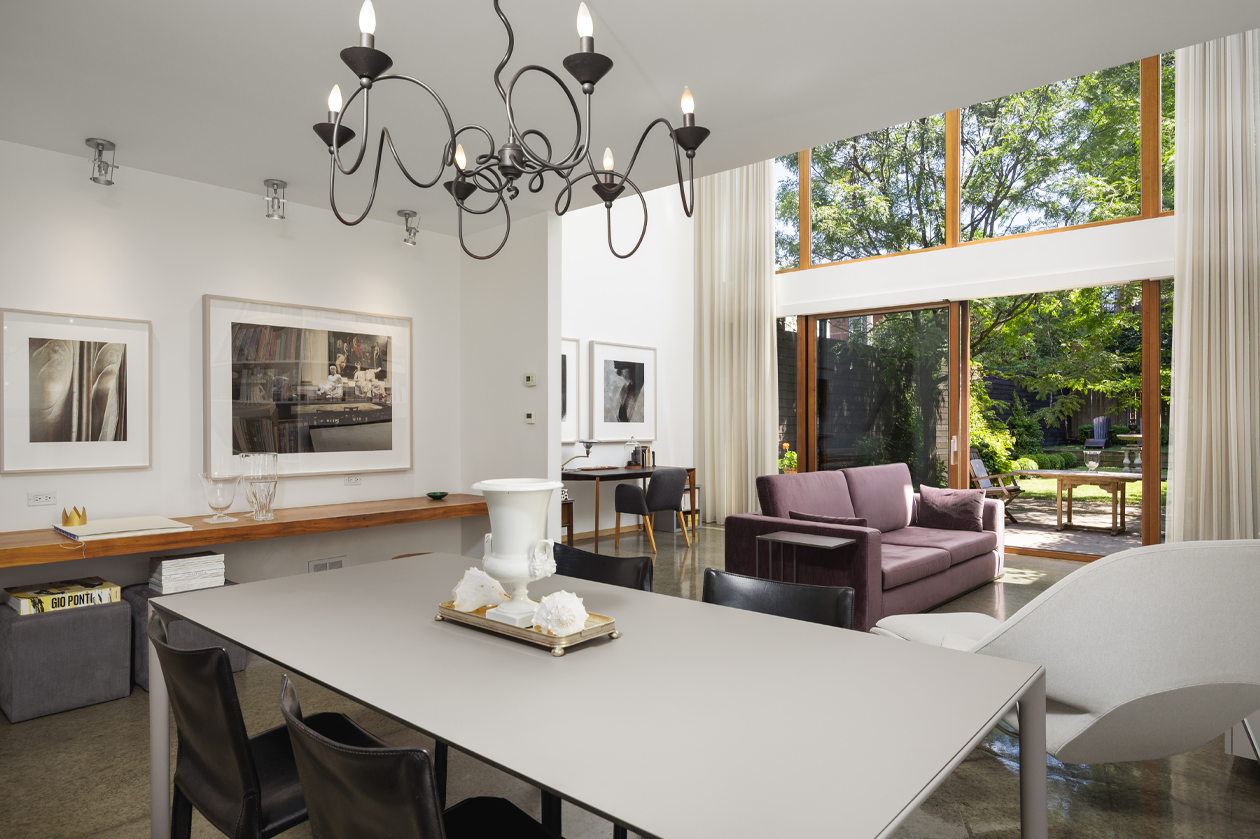Two-storey semi-detached house
2432 Rushbrooke Street, Montreal
Two-storey semi-detached house
2432 Rushbrooke Street, Montreal, Quebec H3K 1T3 | PF20250903 MontrealWelcome to 2432 de Rushbrooke, a masterwork in design built in 1885 and completely reimagined by architect Henri Cleinge in 2008. Offering a timeless interior, both elegant and serene, bathe in light from the oversized windows with views on the backyard, a private sanctuary meticulously conceived and maintained with exquisite attention to detail. A city property without compare for the most discerning design enthusiasts.
The main floor features a two-storey living room which transitions effortlessly into the outdoors thanks to oversized windows and sliding doors by Prodomo. The open living area, with heated concrete floors, includes a dining area and exquisite kitchen with custom wood cabinetry by Kastella and India black granite counters.
The second floor features exposed beams and wood floors, offering 2 bedrooms, including a primary with views to the back garden, and a timeless bathroom with custom cabinetry by Kastella and Pierre St-Marc stonework.
The backyard includes a concrete terrace off the living room, perfect for outdoor dining and entertaining. The fenced garden features a cedar privacy wall and rows of pruned lime trees along the side and rear, which together create a private outdoor oasis with pea stone walkways, a water fountain and boxwoods.
Sold without legal warranty of quality, at the buyer’s own risk.
Inclusions
Refrigerator, gas stove, dishwasher, washer and dryer, blinds as installed, motorized floor-to-ceiling curtains (living room), wall-mounted television (living room), concrete fountain/sculpture, two large classico-modern style concrete planters.
Exclusions
Furniture, artworks, and personal effects
Description
Détails
Type de propriété: Two-storey semi-detached house Prix: 1 795 000 $ CAN Municipalité: Montreal Adresse: 2432 Rushbrooke Street, Montreal, Quebec H3K 1T3 Courtier(s): Andrew BlundellAnnée: 1885
Évaluation municipale
Terrain: 328 000 $ CAN Bâtiment: 926 800 $ CAN Total : 1 255 400 $ CANDimensions
Terrain: 9.14 m x 37.03 m irr Superficie: 338.8 m2 Bâtiment: NA Aire habitable: NAPièces
Regular concrete floor
Ground floor
Heated floor
Regular concrete floor
Ground floor
Heated floor
Regular concrete floor
Ground floor
18'5" ceilings
Heated floor
Doors to the yard
Regular concrete floor
Ground floor
Heated floor
Regular concrete floor
Ground floor
Heated floor
Wood cabinets
Regular wood floor
Second floor
Exposed beams
Regular wood floor
Second floor
Exposed beams
Garden view
Regular wood floor
Second floor
Exposed beams
Regular concrete floor
Second floor
Bathtub and shower
Irregular concrete floor
Basement
Caractéristiques
Asphalt
Landscaped
Electricity
Irrigation system
Motorized blinds and curtains
Stone
Radiant heating
High school
Daycare
Park / green space
Bicycle path
Public transit
Highway
Cedar wood
Low (less than 6 feet)
Asphalt shingles
Sliding



























