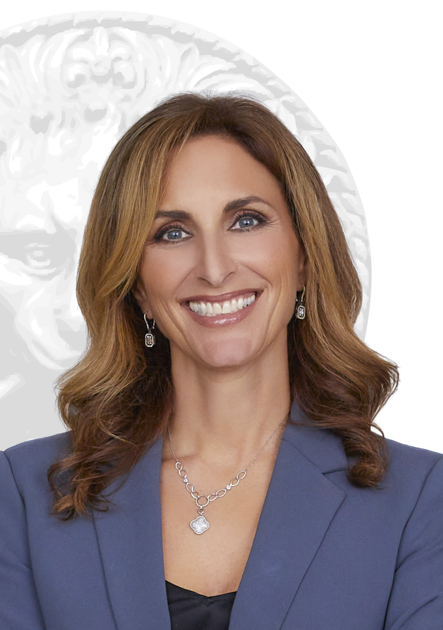House for sale in Westmount
416 Av. Wood, Westmount
Two or more storey
416 Av. Wood, Westmount MLS# 28645787Prime location in Westmount, facing Queen Elizabeth Park and close to downtown. Spacious living room with elegant woodwork, moldings, bay windows, and a fireplace. Beautiful hardwood floors throughout and a renovated kitchen with a central island and practical mudroom leading to the backyard. Upstairs, 4 bedrooms, including a spacious master suite, 2 bathrooms, and 2 balconies. Finished basement with a 5th bedroom, playroom, and full bathroom. Central air conditioning and parking included.
OUR TOP 3 FEATURES
-AAA Location Situated directly across from Queen Elizabeth Park, near vibrant Sherbrooke Street, top-rated schools, parks, and local cafés. Walk to everything while enjoying a prestigious address in a thriving community. -Elegant Interiors Features stunning woodwork, detailed crown mouldings, hardwood floors, and 2 cozy fireplaces. -Spacious yet comfortable Renovated and spacious enough for the whole family (and friends), with a finished basement, parking, and a lovely backyard. MAIN FLOOR -Entrance foyer with stunning stained-glass details -Elegant living room with intricate architectural details, bay windows and a fireplace flanked by built-in shelves -Formal dining room featuring tall windows, hardwood two-toned inlaid floors and continued architectural details throughout -Bright and cheery kitchen with SubZero fridge, gas stove, generous island and full height cabinetry opens to a great eat-in nook complete with cozy sitting area overlooking the backyard. -Practical mudroom leads to the back deck, perfect for barbecues and al fresco dining and easy drop off -Convenient powder room UPPER LEVEL -Four bedrooms and two bathrooms, offering ample space for family or guests -Primary bedroom with a gas fireplace, bay windows with lovely shutters, and a generous walk-in closet -Luxurious en-suite bathroom with marble-topped double vanity, deep soaker tub, and a separate glass shower with rainfall shower head -Flex room next to the primary suite, ideal for an office, hobby room, or study, with its own private front balcony -Two back bedrooms, one featuring inlaid hardwood floors and a balcony with views of the backyard; the other with a stunning exposed brick wall. BASEMENT -Character-rich space with exposed stone walls, wood beam accents, and pot lights -Versatile playroom that can serve as a media room, gym, home office, or crafting area -Additional bedroom for guests or family -Full bathroom and laundry room for added convenience *The living space provided is from the municipal assessment website. Floor plans & measurements are calculated by iGuide on a net basis*Included
Excluded
Description
Detail
Property Type: Two or more storey Municipality: Westmount Address: Av. Wood Year: 1890City Evaluation
Lot: $647,600 Building: $1,599,500 Total : $2,247,100Dimensions
Lot size: 7.62 X 35.05 Meters Lot Area: 2856 Square feet Building size: 7.62 X 16.32 Meters Building space: 2829 Square FeetRooms
Rooms: 10 Bedrooms: 4 + 1 Bathroom(s):3 Powder Room(s):1 Other: 9.10x3.11 P (Ceramic tiles) Floor : GFFoyer Hallway: 6.3x19.4 P (Wood) Floor : GF Living room: 12.11x23.4 P (Wood) Floor : GF Dining room: 15.3x16.8 P (Wood) Floor : GF Kitchen: 14.3x14.6 P (Wood) Floor : GF Dinette: 8.11x14.6 P (Wood) Floor : GF Washroom: 3.3x7 P (Ceramic tiles) Floor : GF Other: 7.4x5.6 P (Ceramic tiles) Floor : GF
Mudroom Hallway: 5x25.6 P (Wood) Floor : 2 Primary bedroom: 13.3x20.8 P (Wood) Floor : 2 Walk-in closet: 5.10x10.4 P (Marble) Floor : 2 Bathroom: 18.8x12.4 P (Marble) Floor : 2
ensuite Bedroom: 12.8x16.2 P (Wood) Floor : 2 Bedroom: 10.10x12.7 P (Wood) Floor : 2
private back balcony Bathroom: 5.11x11.3 P (Ceramic tiles) Floor : 2 Bedroom: 10.1x13.5 P (Wood) Floor : 2
private front balcony Family room: 22.2x22.3 P (Carpet) Floor : BT Bedroom: 12.1x14.3 P (Carpet) Floor : BT Bathroom: 6.7x9.6 P (Ceramic tiles) Floor : BT Laundry room: 15.6x6.8 P (Ceramic tiles) Floor : BT Other: 7x5.7 P (Wood) Floor : BT
Cedar closet Storage: 15.10x12.5 P (Concrete) Floor : BT Other: 6.7x32.7 P (Ceramic tiles) Floor : BT
fitted storage
Hall Other: 8.5x5.8 P (Concrete) Floor : BT
Utility room Other: 6.3x13.4 P (Concrete) Floor : BT
from basement to backyard
Elevator
Characteristics
Costs

Profusion Immobilier inc., Real Estate Agency
C: 514.934.2480
Contact Broker
Contact Broker
"*" indicates required fields












































