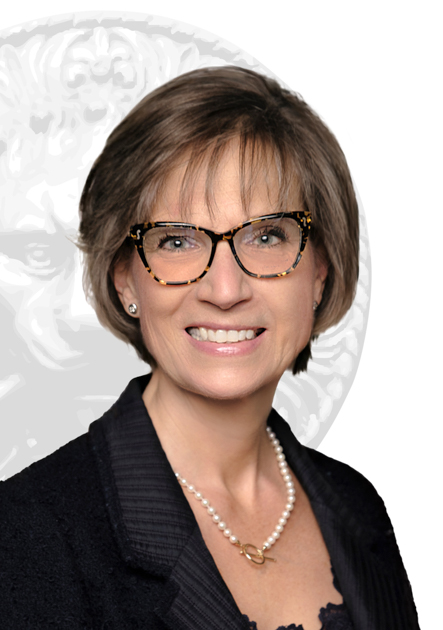House for sale in Mont-Royal
55 Ch. Strathcona, Mont-Royal
Two or more storey
55 Ch. Strathcona, Mont-Royal MLS# 27356135
$ 1,560,000.00 CAN
This is a wonderful opportunity to purchase a charming semi-detached property situated on the West side of TMR. it has 4 spacious bedrooms, 2 bathrooms on the upper floor and a powder room on the ground floor. 5 minutes walk from the future REM. Future buyers will have the possibility to do an extension and/or build a pool.
This is a wonderful opportunity to purchase a charming and spacious semi-detached property situated on the West side of TMR.
-It has 4 spacious bedrooms, 2 bathrooms on the upper floor and a powder room on the ground floor. -5 minutes walk from the future REM. -With a 503,30 m2 lot, future buyers would have the possibility to do an extension and/or to build a pool. Other characteristics: -Irrigation system (front and back) -Heating system: electricity/hot water -Quick access to main highways and public transport ** Stoves, fireplaces, combustion appliances and chimneys are sold without any guarantee as to their conformity with the applicable regulations and the requirements imposed by the insurance companies. ** The selection of the inspector must be approved by all parties.Included
Light fixtures, diswasher, freezer in basement, window dressing (curtains and blinds) 2 fridges and terrace awning are included
Excluded
Stove and fridge (in the kitchen), microwave, window dressing in the living room.
Description
Detail
Property Type: Two or more storey Price: $1,560,000.00 Municipality: Mont-Royal Address: Ch. Strathcona Year: 1951City Evaluation
Lot: $1,031,800 Building: $679,600 Total : $1,711,400Dimensions
Lot size: 15.28 X 33.53 Meters Lot Area: 503.3 Square meters Building size: 12.81 X 8.6 MetersRooms
Rooms: 11 Bedrooms: 4 Bathroom(s):2 Powder Room(s):1 Living room: 18.0x12.0 P (Carpet) Floor : GF Kitchen: 26.0x9.0 P (Wood) Floor : GF Dining room: 12.8x14.2 P (Wood) Floor : GFaccess to terrace Primary bedroom: 15.4x12.9 P (Wood) Floor : 2
ensuite bathroom Bedroom: 16.9x10.5 P (Wood) Floor : 2 Bedroom: 18.5x9.0 P (Wood) Floor : 2 Family room: 13.2x12.8 P (Carpet) Floor : 2 Family room: 12.3x21.0 P (Floating floor) Floor : BT Cellar / Cold room: 10.8x5.3 P (Concrete) Floor : BT Laundry room: 12.5x13.5 P (Floating floor) Floor : BT Other: 13.2x12.8 P (Concrete) Floor : BT
mecanical room
Characteristics
Basement 6 feet and over
Finished basement
Bathroom / Washroom Adjoining to primary bedroom
Cupboard Wood
Driveway Asphalt
Foundation Concrete block
Garage Attached
Heated
Single width
Hearth stove Wood fireplace
Heating energy Electricity
Heating oil
Heating system Electric baseboard units
Hot water
Parking Garage
Outdoor
Proximity Daycare centre
Elementary school
Highway
Hospital
Park - green area
Public transport
Réseau Express Métropolitain (REM)
University
Rental appliances Water heater
Roofing Asphalt shingles
Sewage system Municipal sewer
Siding Aluminum
Brick
Other
Water supply Municipality
With water meter
Window type Crank handle
Windows PVC
Zoning Residential
Number of garages1
Costs
Water taxes ( 2024 ) : $162 (Yearly)
Municipal Taxes ( 2025 ) : $9 130 (Yearly)
School taxes ( 2024 ) : $1 343 (Yearly)
Total: $10 635

Brigitte Mack
Residential and Commercial Real Estate Broker
Brigitte Mack Inc.
Profusion Immobilier inc., Real Estate Agency
C: 514.824.2132
Contact Broker
Contact Broker
"*" indicates required fields











































