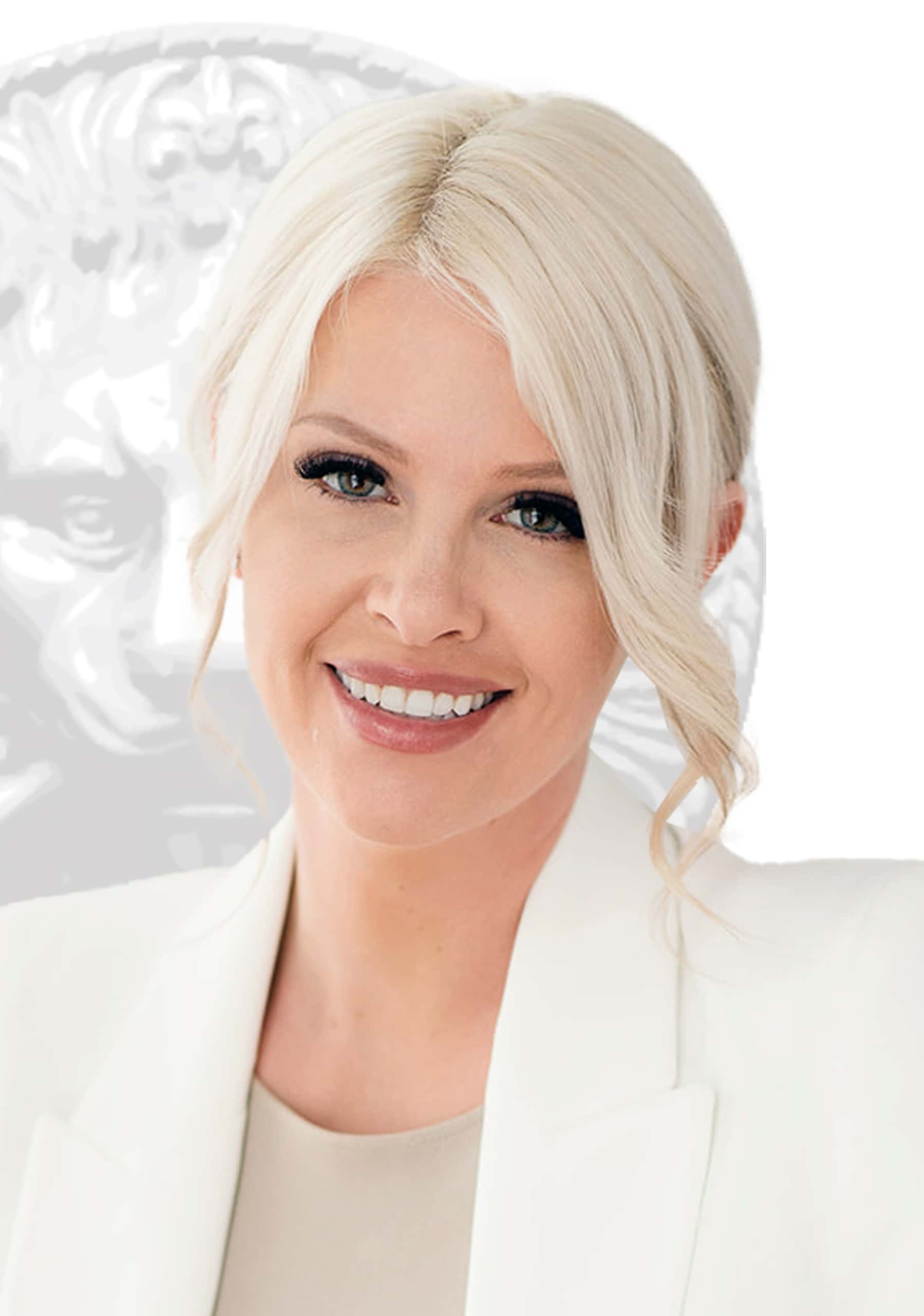Two or more storey for sale
108-110 Rue des Roitelets, Saint-Jean-sur-RichelieuTwo or more storey
108-110 Rue des Roitelets | #27099403 Saint-Jean-sur-RichelieuSuperb bi-generational home located in the popular St-Luc district. As soon as you enter, a vast mud-room style space, a 9' ceiling, abundant windows and wood flooring will charm you. The modern kitchen has a large storage area. hidden dining/office, and open area offers the best of both worlds for a large family or those who like to host loved ones! Upstairs, everything is there, a luxurious master suite, a laundry room, 3 bedrooms and a another bathroom. The intergenerational part is just as impressive with a separate entrance, 2 bedrooms, ideal for parents, young adults, a home office etc... Come see!
Exceptional intergenerational property, located in a peaceful family area in Saint-Jean-sur-Richelieu. This property offers an abundance of space and features that make it a true treasure for a large family.
Upon entering the main house, you are greeted by a spacious entrance hall with a walk-in closet, providing practical space for storing coats and shoes. The large living room, dining room and kitchen form a warm and welcoming open area. The brick wall and beamed ceiling add a touch of unique character, while the modern kitchen is a masterpiece in itself, with a huge central island that serves as a dining area and includes a sink. A built-in china cabinet adds stylish functionality to the dining room. Upstairs, the master bedroom is a true luxury suite, with a sliding barn door that leads to a huge walk-in closet and en-suite bathroom. The bathroom is an oasis of relaxation, with a podium bath and a glass shower with a heated ceramic floor. A separate laundry room and three other bedrooms complete this floor, as well as a second bathroom. The basement of the main house offers a spacious family room, a third bathroom with a glass shower, and a large storage room. The bi generational suite is a complete independent living space its own separate address. On the ground floor, you will find an entrance hall, a living room, a dining room and an open concept kitchen, as well as a bathroom. In the basement of the bachelor, two bedrooms, a bathroom and a separate laundry room offer all the necessary comfort for the occupants. Outside, the large fenced yard is a perfect play space for children and adults. An above-ground swimming pool adds a touch of coolness in summer, while a large terrace with a seating area and a brick fireplace is ideal for summer evenings with family and friends. A tractor shed with garage door and mezzanine provides additional storage space. Ahead, the large asphalt parking lot can accommodate up to 6 cars. This house is ideally located, close to parks, primary and secondary schools, and offers easy access to all necessary services. Don't miss the opportunity to explore this exceptional property which offers quality family living with additional space for rental income. Make an appointment today for a visit.Included
Excluded
Description
Detail
Property Type: Two or more storey Municipality: Saint-Jean-sur-Richelieu Address: Rue des Roitelets Year: 2015City Evaluation
Lot: $145,900 Building: $537,600 Total : $683,500Dimensions
Lot size: 22.86 X 34.66 Meters Lot Area: 792.2 Square metersRooms
Rooms: 26 Bedrooms: 4 + 2 Bathroom(s):4 Powder Room(s):1 Hallway: 8.10x6.11 P (Ceramic tiles) Floor : GF Walk-in closet: 8.4x4 P (Ceramic tiles) Floor : GF Living room: 16.1x11.6 P (Wood) Floor : GF Dining room: 14.3x12 P (Wood) Floor : GF Kitchen: 20.2x14.6 P (Wood) Floor : GF Other: 15.11x7.11 P (Wood) Floor : GF Primary bedroom: 14.2x12.1 P (Wood) Floor : 2 Walk-in closet: 11.8x8.6 P (Wood) Floor : 2 Bathroom: 9.11x8.5 P (Ceramic tiles) Floor : 2 Bedroom: 9.11x11.3 P (Wood) Floor : 2 Bedroom: 11.3x10 P (Wood) Floor : 2 Bedroom: 11.9x18.2 P (Wood) Floor : 2 Bathroom: 10.9x5.9 P (Ceramic tiles) Floor : 2 Laundry room: 9.8x7.1 P (Ceramic tiles) Floor : 2 Family room: 25.2x19.5 P (Floating floor) Floor : BT Bathroom: 8.5x7.6 P (Ceramic tiles) Floor : BT Storage: 26.3x19.1 P (Concrete) Floor : BT Hallway: 5.8x5.5 P (Ceramic tiles) Floor : GF Living room: 13.6x13 P (Wood) Floor : GF Dining room: 13.1x10.6 P (Wood) Floor : GF Kitchen: 12.10x8.5 P (Ceramic tiles) Floor : GF Powder Room: 4.11x4.10 P (Ceramic tiles) Floor : GF Primary bedroom: 12.2x11.10 P (Linoleum) Floor : BT Walk-in closet: 6x3.7 P (Linoleum) Floor : BT Bedroom: 12.1x8.11 P (Linoleum) Floor : BT Bathroom: 9.4x7.7 P (Ceramic tiles) Floor : BT Laundry room: 7.6x7.5 P (Wood) Floor : BTCharacteristics
Costs
Contact Broker
Contact Broker
"*" indicates required fields









































































