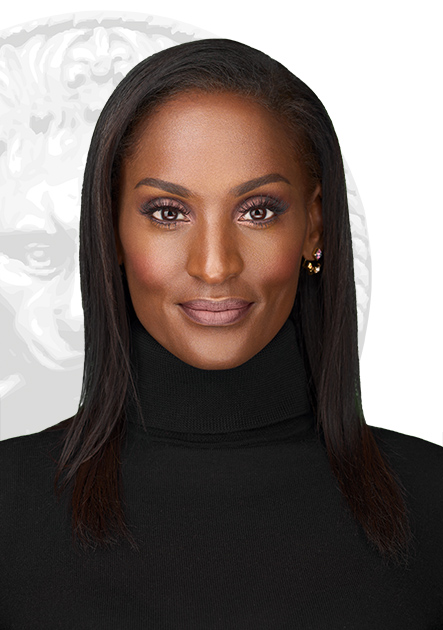House for sale in Brossard
990 Rue Renoir, Brossard
Two or more storey
990 Rue Renoir, Brossard MLS# 24073899A beautiful two-storey house in Brossard's prestigious R sector, offering 4 bedrooms, 2 bathrooms, 1 half bath, a kitchen with a central island, dining room, living room and large backyard. The basement is completely independent so perfect for multigenerational living. Its location is ideal for any family looking for a quiet neighborhood close to parks, bike paths, schools, Quartier DIX30, and just minutes from downtown Montreal.
A Property You Must Discover Now!
Detached home ideally located in Brossard's sought-after R sector with a completely independent basement. PROPERTY FEATURES - Living space of approximately 5,500 sq. ft. - Spacious, modern renovated kitchen with a central island and a well-sized dining area - 1 master bedroom with ensuite bathroom - 3 additional bedrooms on the second floor - 2 full bathrooms + 1 powder room - Fully independent basement with a complete kitchen, bathroom, and 2 bedrooms. Perfect for intergenerational living. THE NEIGHBORHOOD Living in Brossard means enjoying a modern, family-friendly environment in the heart of Montreal's South Shore. Known for its quality of life, cultural diversity, and well-developed infrastructure, Brossard offers the perfect balance between residential tranquility and easy access to urban amenities. NEARBY - Quartier DIX30: shops, restaurants, cinema, and entertainment - Reputable schools such as École Internationale Lucille-Teasdale - Parc Radisson with trails and green spaces for the whole family - REM (Réseau express métropolitain). Du Quartier station just minutes away - Quick access to highways 10, 30, and 132Included
Excluded
Description
Detail
Property Type: Two or more storey Price: $1,398,000.00 Municipality: Brossard Address: Rue Renoir Year: 1988City Evaluation
Lot: $294,300 Building: $829,900 Total : $1,124,200Dimensions
Lot size: 19 X 30 Meters Lot Area: 0 Building size: 14.9 X 16.26 MetersRooms
Rooms: 20 Bedrooms: 4 + 2 Bathroom(s):3 Powder Room(s):1 Hallway: 12.9x13.1 P (Ceramic tiles) Floor : GF Washroom: 8.8x6.2 P (Ceramic tiles) Floor : GF Living room: 14.11x17.1 P (Wood) Floor : GF Dining room: 12.10x11.11 P (Wood) Floor : GF Kitchen: 12.9x10.5 P (Ceramic tiles) Floor : GF Dinette: 12.9x9.2 P (Ceramic tiles) Floor : GF Family room: 12.10x14.11 P (Wood) Floor : GF Bedroom: 12.9x9.9 P (Wood) Floor : 2 Home office: 10.1x14.6 P (Wood) Floor : 2 Storage: 2.1x5.1 P (Wood) Floor : 2 Bedroom: 12.5x13.9 P (Wood) Floor : 2 Storage: 2.1x4.4 P (Wood) Floor : 2 Primary bedroom: 13.2x19.10 P (Wood) Floor : 2 Bathroom: 11.10x8.5 P (Ceramic tiles) Floor : 2adjoining Walk-in closet: 6.6x8.5 P (Wood) Floor : 2 Bathroom: 4.11x9.7 P (Ceramic tiles) Floor : 2 Hallway: 12.4x10.5 P (Floating floor) Floor : BT Kitchen: 12.4x14.4 P (Ceramic tiles) Floor : BT Family room: 10.7x17.11 P (Floating floor) Floor : BT Bedroom: 11.5x8.5 P (Parquetry) Floor : BT Bedroom: 11.6x12.9 P (Wood) Floor : BT
Characteristics
Costs

Profusion Immobilier inc., Real Estate Agency
C: 514.814.4643
Contact Broker
Contact Broker
"*" indicates required fields














