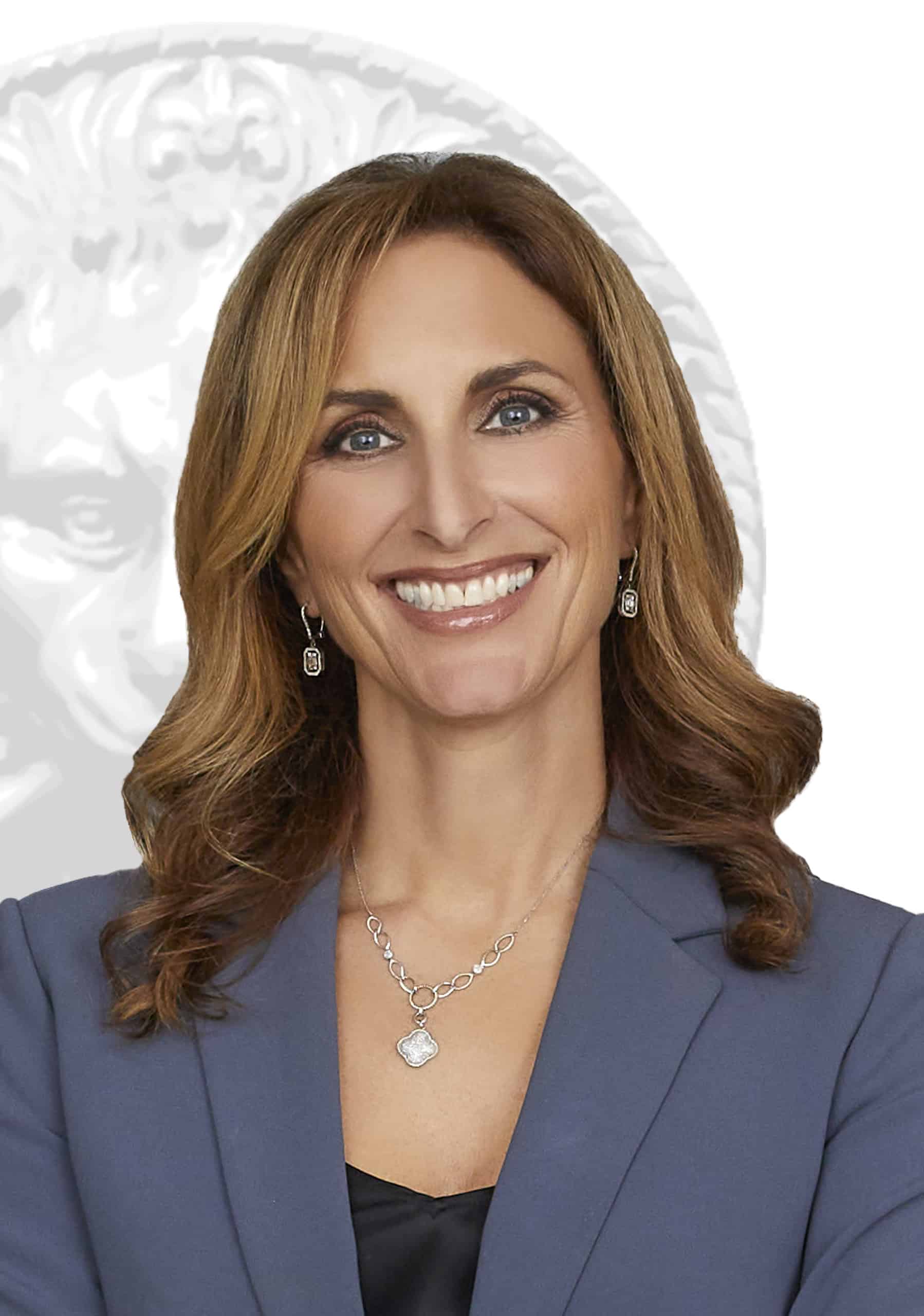Two or more storey for sale
473 Av. Prince-Albert, WestmountTwo or more storey
473 Av. Prince-Albert | #23781832 WestmountCome live in the heart of Westmount's Victoria Village right across from Prince-Albert Park. Walking into this Victorian home feels like being greeted with a warm hug! It boasts high ceilings and tons of natural light, great floor plan for entertaining, 4 well appointed bedrooms including a primary suite overlooking the deep lush garden with its own en-suite bath. The finished basement has a family room, separate laundry room and ample storage. This bright space is partially above ground with a practical mudroom off the driveway making this the perfect home for sports enthusiasts to unload their gear!
OUR TOP 3 FEATURES: -Prime Location: Family friendly area directly across from Prince-Albert Park, offering beautiful views and a community feel. -Spacious Design: High ceilings, natural light, and a great floor plan with four bedrooms, including a primary suite with garden views. -Lush Outdoor Living: Features a dreamy, fenced backyard complete with a paved area for dining and leading into a mature garden, perfect for outdoor entertainment and relaxation.
MAIN FLOOR (909 SF): -Elegant light-colored hardwood floors paired with original wood moldings enhance the charm of this level. -Bright & welcoming living room, featuring tall windows, built-ins, and a cozy fireplace. -Across the hall, a spacious dining room with large windows facing the garden and adjacent to the kitchen -Solid wood cabinetry dresses a bright kitchen, complete with eat-in & home office areas, leads the way to the BBQ-friendly backyard patio through double sliding doors. -A convenient powder room complete this level. -The wooden staircase, brightened by a skylight, leads to the upper floor. UPPER FLOOR (921 SF): -This floor houses four bedrooms and two bathrooms connected by a bright and spacious landing -The primary bedroom boasts ample closet space, an en-suite bathroom, and a charming seating area with a bay window overlooking the garden. -The three other bedrooms are of good size with closets, one of which offers its own private balcony with views of the park. BASEMENT (868 SF): -Spacious family room, ideal for a variety of uses such as a home theater, gym, playroom, or a craft area. -Fantastic mudroom with exit to the front parking pad is ideal for easily unloading and storing a multitude of sports equipment like skis, bikes and golf clubs, and kids' gear. -Large utility room at the back with exit to the backyard and room for organized storage and complete workshop. -Dedicated laundry room, separate bathroom with shower and cedar closet round off this space. BACKYARD AND PARKING: -A major highlight of this home, offering a vast, fenced backyard with a paved dining area and a dedicated gardening spot at the back. -This dreamy outdoor space is perfect for entertaining, kids playing and relaxation. -Front parking pad is ideal for easy 'walk-to-everywhere' urban living in the heart of Victoria Village! *Living space provided from the municipal assessment website. Floor plans & measurements are calculated by iGuide on a net basis.Included
Excluded
Description
Detail
Property Type: Two or more storey Price: $1,850,000.00 Municipality: Westmount Address: Av. Prince-Albert Year: 1912City Evaluation
Lot: $807,900 Building: $912,700 Total : $1,720,600Dimensions
Lot size: 7.66 X 43.49 Meters Lot Area: 331.1 Square meters Building size: 7.66 X 0 Meters Building space: 196 Square MetersRooms
Rooms: 12 Bedrooms: 4 Bathroom(s):3 Powder Room(s):1 Hallway: 4.10x5.3 P (Wood) Floor : GF Hallway: 12.5x15.11 P (Wood) Floor : GF Living room: 15.6x15.2 P (Wood) Floor : GF Dining room: 12.5x13.2 P (Wood) Floor : GF Dinette: 10.6x9.3 P (Wood) Floor : GF Kitchen: 13.6x10.4 P (Wood) Floor : GF Powder Room: 3.5x4.8 P (Ceramic tiles) Floor : GF Primary bedroom: 13.6x10.6 P (Wood) Floor : 2 Bathroom: 9.3x5.9 P (Ceramic tiles) Floor : 2En-suite Bedroom: 9.3x11.3 P (Wood) Floor : 2 Bedroom: 11.7x9.10 P (Wood) Floor : 2 Bedroom: 15.9x13.4 P (Wood) Floor : 2 Bathroom: 8.10x6.5 P (Ceramic tiles) Floor : 2 Family room: 15.7x12.3 P (Wood) Floor : BT Other: 12.9x9.6 P (Wood) Floor : BT
Mudroom Bathroom: 7.3x3.11 P (Ceramic tiles) Floor : BT Laundry room: 8.8x10.3 P (Wood) Floor : BT Other: 5.6x4.11 P (Ceramic tiles) Floor : BT
Cedar wardrobe Storage: 24.3x11.5 P () Floor : BT
Characteristics
Costs
Contact Broker
Contact Broker
"*" indicates required fields























































