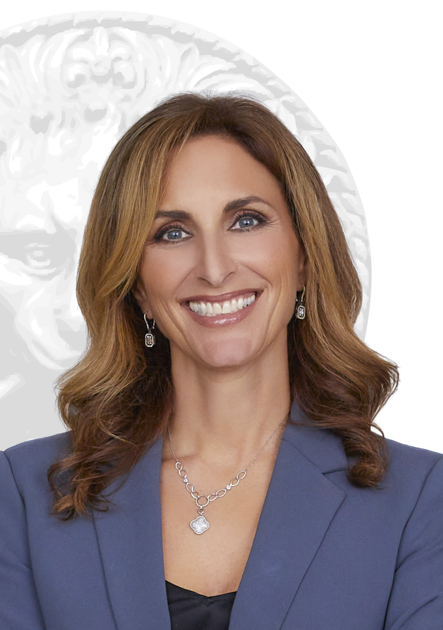House for sale in Montréal (Le Plateau-Mont-Royal)
4130 Rue Drolet, Montréal (Le Plateau-Mont-Royal)
Two or more storey
4130 Rue Drolet, Montréal (Le Plateau-Mont-Royal) MLS# 23509509A rare find spread over 2 levels with a showstopper backyard including a covered section for year-round enjoyment. Unique layout with a spacious upstairs balcony, hardwood floors, and natural light pouring into every room. Three bedrooms, one bathroom, one powder room and timeless character throughout. Tucked between Parc Lafontaine and Mount Royal, steps from Mont-Royal metro and all the buzz on St-Denis including cafés and restaurants. A true standout!
OUR TOP 3 FEATURES -Rare two-storey home, originally a duplex thoughtfully converted into a single-family residence, blending original charm with carefully considered renovations. -Inviting backyard (landscaped in 2022) with covered terrace. Ideal for dining, lounging, gardening, or a kids' play zone -Nestled between Parc Lafontaine & Mount Royal, steps to metro and vibrant St-Denis cafés & restaurants.
MAIN LEVEL -Gleaming hardwood floors throughout -3 bedrooms, including one with direct access to the covered terrace and yard -Clever storage on both sides of the terrace -Direct access to the back alley -Powder room with laundry setup -Wall-mounted heat pump UPPER LEVEL -Sun-filled living room with cozy office nook and children's play corner -Open-concept dining area and renovated kitchen with central island and bar seating, perfect for casual mornings or entertaining -Patio doors lead to a generous balcony -Central bathroom -Second wall-mounted heat pump for optimal comfort *The choice of building inspector shall be mutually agreed upon by both the SELLER and the BUYER prior to the inspection date *The living space provided is from the municipal assessment website. Floor plans & measurements are calculated on a net basis*Included
Excluded
Description
Detail
Property Type: Two or more storey Municipality: Montréal (Le Plateau-Mont-Royal) Address: Rue Drolet Year: 1885City Evaluation
Lot: $348,300 Building: $552,300 Total : $900,600Dimensions
Lot size: 6.71 X 21.95 Meters Lot Area: 149.8 Square meters Building size: 6.71 X 9.22 Meters Building space: 125.4 Square MetersRooms
Rooms: 6 Bedrooms: 3 Bathroom(s):1 Powder Room(s):1 Hallway: 3.10x3.10 P (Wood) Floor : GF Living room: 21.5x14.2 P (Wood) Floor : 2 Dining room: 11.8x14.2 P (Wood) Floor : 2 Kitchen: 9.9x14.2 P (Wood) Floor : 2 Bathroom: 8.8x7.2 P (Ceramic tiles) Floor : 2 Primary bedroom: 11.9x14.11 P (Wood) Floor : GF Walk-in closet: 7.1x3.9 P (Wood) Floor : GF Bedroom: 11.9x11.2 P (Wood) Floor : GF Bedroom: 11.3x14.0 P (Wood) Floor : GF Washroom: 5.10x5.11 P (Wood) Floor : GFLaundry room
Characteristics
Costs

Profusion Immobilier inc., Real Estate Agency
C: 514.934.2480
Contact Broker
Contact Broker
"*" indicates required fields








































