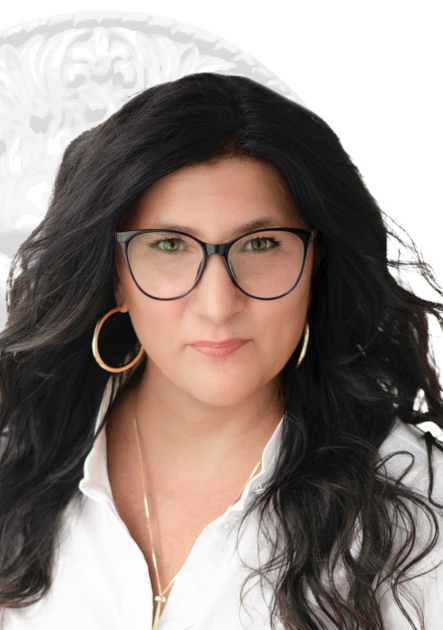House for sale in Shefford
78 Rue Kavanagh, Shefford
Two or more storey
78 Rue Kavanagh, Shefford MLS# 21927461Favorite! Between Magog and Granby, 4 minutes from the A-10 and Waterloo, this charming property offers the perfect balance between city and country. Filled with natural light, on an intimate and wooded lot of 40,984 square feet, it offers a master suite worthy of the name, 2 bedrooms in the basement with an exercise room and a laundry room. The double garage allows both DIYers and collectors to find what they are looking for. Enjoy a peaceful living environment, close to Waterloo beach, schools, shops and services. A haven of peace 55 minutes from Montreal, ideal for an active lifestyle in an enchanting setting!
*** PROPERTY FEATURES ***
- INTIMATE, WOODED LOT OF OVER 40 984 SQUARE FEET - ATTIC HOUSE - LARGE WINDOWS WITH INCREDIBLE VIEWS - SPACIOUS AND MODERN LIVING AREA - MASTER SUITE WITH SLANTED CEILING - HUGE TERRACE WITH GAZEBO + PATIO WITH FIREPLACE - DETACHED DOUBLE GARAGE WITH STORAGE FLOOR - LONG DRIVEWAY FOR 10 CARS Discover this magnificent property offering a peaceful lifestyle in a wooded setting, just 4 minutes from Highway 10 and the services of the City of Waterloo. Ideally located between Magog, Bromont, and Granby, it combines modern comforts with the serenity of the countryside, while remaining easily accessible from Montreal (55 minutes). The charm is immediately apparent: a large covered L-shaped porch, a 10-car driveway, a double garage with two doors, and a second floor for storage. The intimate, wooded lot of over 40 984 sq ft) promises tranquility and privacy. At the rear, enjoy a spacious deck with a gazebo, concrete slabs, and a fireplace--perfect for your summer evenings. Inside, the entrance hall impresses with its spaciousness, double doors, walk-in closet with laundry chute, and ceramic tile flooring. The kitchen is a bright and inviting space with a reading bench under a bay window, a central island with a double sink, a barnwood-effect backsplash, and elegant white cabinetry. The dining room and the adjacent den, with access to the terrace, offer a beautiful living space. The main living room captivates with its generous windows and a warm decorative wall. A charming powder room completes this level. Upstairs, the master suite offers a private retreat: sloped ceilings, a spacious walk-in closet, and a high-end en-suite bathroom with a freestanding bathtub and glass-enclosed shower. All bathed in light and refinement. The perfectly finished basement includes two additional bedrooms, a family or exercise room, a bathroom with a glass-enclosed corner shower, a separate laundry room with storage, and a convenient storage room. Close to everything: - 4 minutes from Highway 10 (Exit 90) - 4 minutes from Waterloo Lake beach and city services - 5 minutes from Bromont, 25 minutes from Granby, 26 minutes from Magog - 55 minutes from Montreal and 2 hours 25 minutes from Quebec City - 40 minutes from the U.S. border - Easy access to Route 243 - Elementary and secondary schools, daycares, childcare centers - Grocery stores, pharmacies, restaurants, shops - Parks, golf courses, sports facilities, hospital A true haven of peace, where comfort, elegance, and quality of life meet. One visit will convince you!Included
Excluded
Description
Detail
Property Type: Two or more storey Price: $749,900.00 Municipality: Shefford Address: Rue Kavanagh Year: 2019City Evaluation
Lot: $104,500 Building: $407,500 Total : $512,000Dimensions
Lot Area: 3807.6 Square metersRooms
Rooms: 16 Bedrooms: 1 + 2 Bathroom(s):2 Powder Room(s):1 Hallway: 10x6 P (Ceramic tiles) Floor : GFWalk-in Kitchen: 15.3x12 P (Tiles) Floor : GF Dining room: 12x12 P (Wood) Floor : GF Washroom: 5.3x5.3 P (Ceramic tiles) Floor : GF Living room: 11.4x10.4 P (Wood) Floor : GF
Patio door Living room: 13.7x13.5 P (Wood) Floor : GF
Decorative wall Primary bedroom: 18.1x13.9 P (Floating floor) Floor : 2
9' Attic ceiling Walk-in closet: 10.3x5.3 P (Floating floor) Floor : 2
Adjoining Bathroom: 18.11x9 P (Tiles) Floor : 2 Other: 13.6x9.4 P (Floating floor) Floor : BT
Exercise room Bedroom: 11.9x10.5 P (Floating floor) Floor : BT Laundry room: 7.8x5.2 P (Other) Floor : BT
avec rangement Bathroom: 8x7 P (Other) Floor : BT
Shower Bedroom: 11.5x10.3 P (Floating floor) Floor : BT Storage: 12.7x11 P (Concrete) Floor : BT Storage: 5.3x6.3 P (Ceramic tiles) Floor : GF
Characteristics
Costs

Profusion Immobilier inc., Real Estate Agency
C: 450.330.0364

Profusion Immobilier inc., Real Estate Agency
C: 514.566.8005
Contact Broker
Contact Broker
"*" indicates required fields










































































