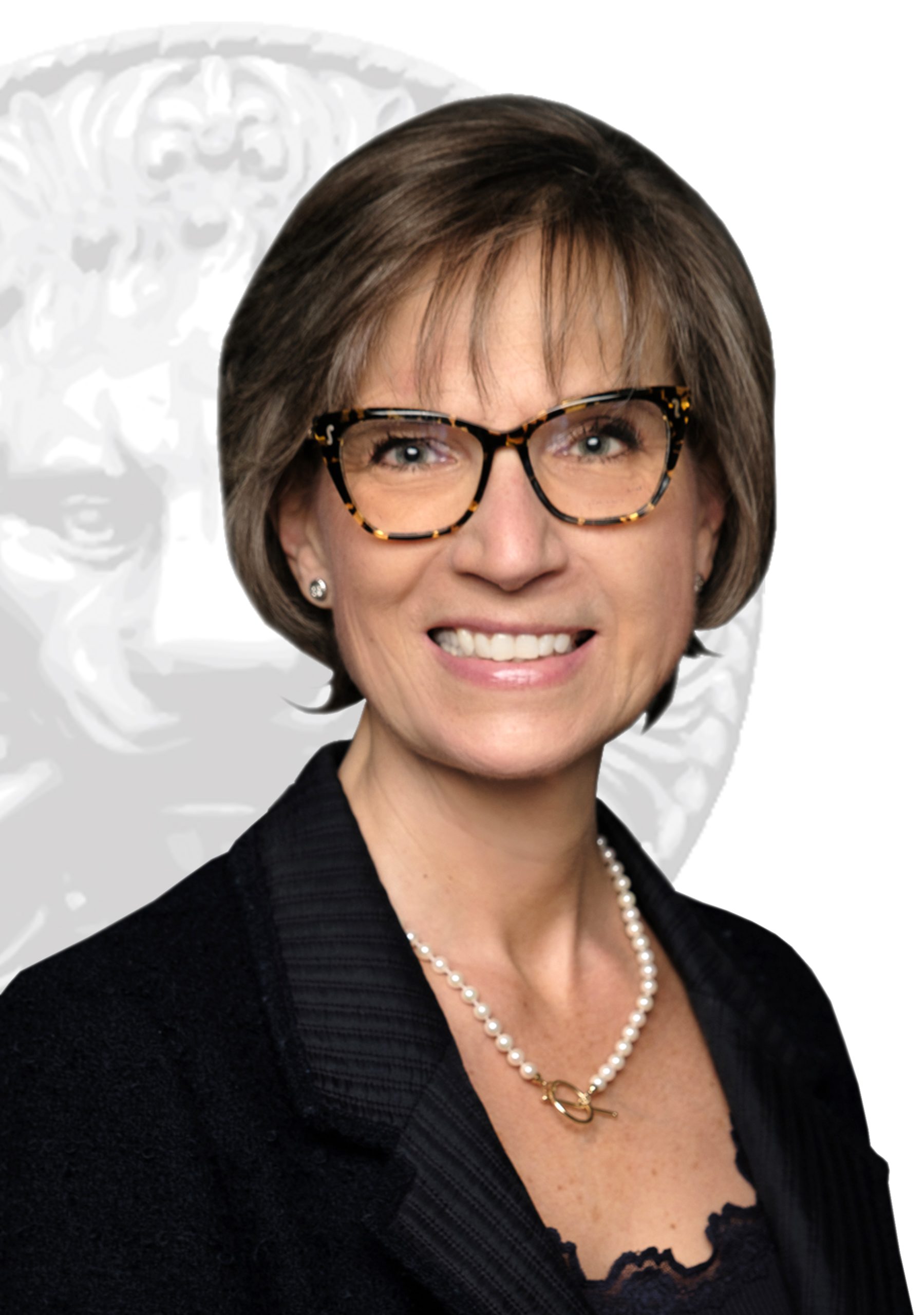Duplex for sale
440-444 Boul. Laird, Mont-RoyalDuplex
440-444 Boul. Laird | #20407259 Mont-RoyalLarge and very bright semi-detached duplex located on the West side of TMR offering many possibilities. Eat-in area in the ground floor kitchen. The rooms offer a comfortable and functional living space for the whole family offering enjoyable moments together. The attic offers a great deal of space. Spacious double car garages for each unit.
Large and very bright semi-detached duplex located on the West side of TMR offering many possibilities. Eat-in area in the kitchens of both units. All rooms are very spacious. Spacious double car garages for each unit with indoor access.
A new certificate of location was ordered.Sale without legal guarantee, at the buyer's risk and peril.
Included
Excluded
Description
Detail
Property Type: Duplex Price: $1,799,000.00 Municipality: Mont-Royal Address: Boul. Laird Year: 1964City Evaluation
Lot: $886,000 Building: $703,900 Total : $1,589,900Dimensions
Lot size: 14.9 X 34.9 Meters Lot Area: 521.2 Square meters Building size: 8.87 X 18.28 MetersRooms
Rooms: 9 Bedrooms: 3 Bathroom(s):2 Powder Room(s):1 Living room: 22.4x12.3 P (Wood) Floor : GFbay window Living room: 12.4x12.3 P (Carpet) Floor : 2 Dining room: 14.2x10.7 P (Wood) Floor : GF Dining room: 10.7x14.2 P (Carpet) Floor : 2 Kitchen: 9.2x14.1 P (Floating floor) Floor : GF Kitchen: 9.2x14.10 P (PVC) Floor : 2 Primary bedroom: 16.3x12.3 P (Carpet) Floor : GF Primary bedroom: 16.3x12.3 P (Carpet) Floor : 2 Bedroom: 12.8x14.7 P (Carpet) Floor : GF Bedroom: 9.2x7.4 P (Carpet) Floor : 2 Bedroom: 10.9x7.2 P (Carpet) Floor : GF Bedroom: 10.9x7.2 P (Carpet) Floor : 2 Bathroom: 8.6x8.10 P (Ceramic tiles) Floor : GF
ensuite Bedroom: 14.7x12.8 P (Carpet) Floor : 2 Bathroom: 8.6x8.10 P (Ceramic tiles) Floor : 2 Laundry room: 11.10x5.10 P (Linoleum) Floor : BT Other: 26.3x12.2 P () Floor : GF Other: 26.3x12.2 P () Floor : GF
Characteristics
Costs

Residential and Commercial Real Estate Broker
C: 514.824.2132
F: 514.733.0802
Contact Broker
Contact Broker
"*" indicates required fields


















































