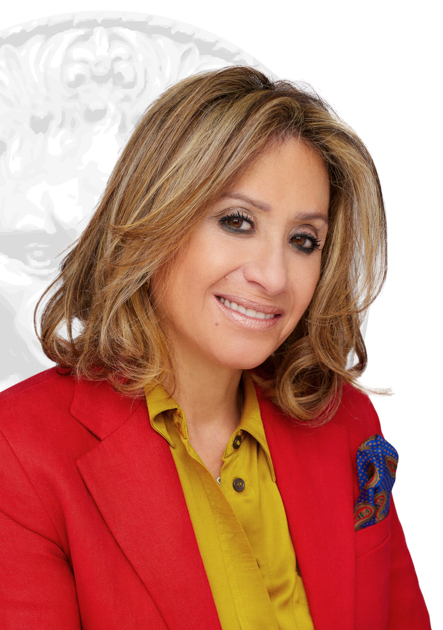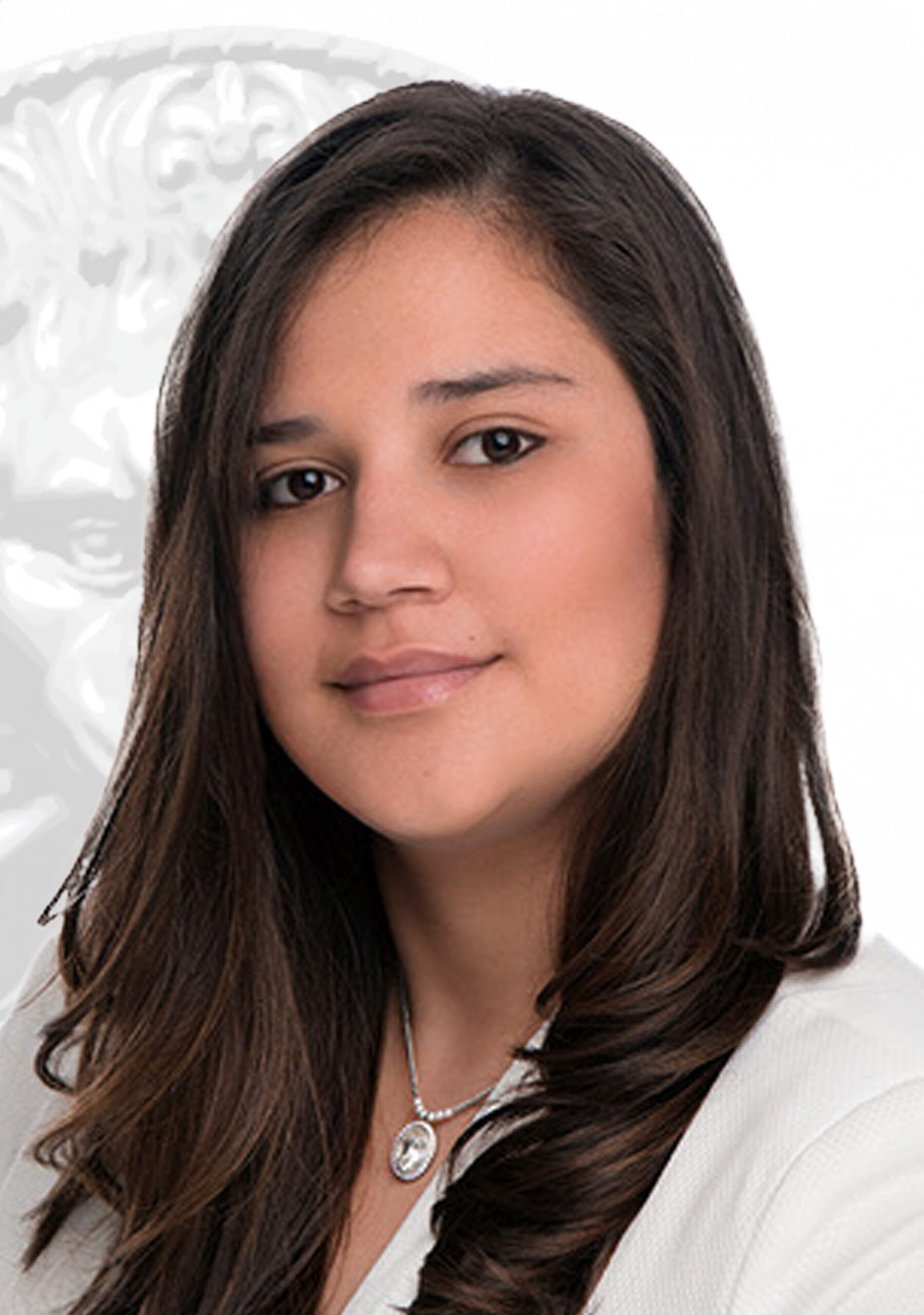House for sale in Dollard-des-Ormeaux
35 Rue Norgrove, Dollard-des-Ormeaux
Two or more storey
35 Rue Norgrove, Dollard-des-Ormeaux MLS# 19946536Welcome to this charming five-bedroom, two-storey corner home, thoughtfully designed for comfort and Convenience. It features four generously sized bedrooms on the upper level, along with a fifth bedroom in the fully finished basement, perfect for guests, extended family, or a home office. Nestled in a warm and family-friendly community near parks, schools, and shopping and just steps from Boulevard des Sources and public transportation; this residence beautifully combines the tranquility of a peaceful setting with the conveniences of urban living.
Welcome to this charming five-bedroom, two-storey corner home, thoughtfully designed for comfort and Convenience. It features four generously sized bedrooms on the upper level, along with a fifth bedroom in the fully finished basement, perfect for guests, extended family, or a home office. Nestled in a warm and family-friendly community near parks, schools, and shopping and just steps from Boulevard des Sources and public transportation; this residence beautifully combines the tranquility of a peaceful setting with the conveniences of urban living.
Ground Floor: Upon entering, on your right, a bright and spacious living room welcomes you, creating a warm and inviting atmosphere. To your left, the separate dining room seamlessly opens onto a well-equipped kitchen, ideal for everyday living as well as entertaining. A practical powder room completes this carefully designed level, combining comfort and functionality's. One door provides access to the garage, while the other leads directly to the basement. Upper floor: Upstairs, you'll find four bedrooms to accommodate a large family or three bedrooms and a home office, depending on your need Lower Level: The fully finished basement offers a spacious fifth bedroom ideal for guests, teenagers, or extended family alongside a spacious family room that provides additional living space. This level also includes a convenient laundry area, ample storage, and a standalone shower, adding both comfort and functionality to the home. -"sump-pump" in the basement Outdoor Space: Enjoy one of the largest backyard on the street, perfectly positioned on a sunlit corner lot. This expansive outdoor haven offers the ideal setting for summer entertaining, lively family gatherings, or peaceful moments of quiet relaxation. Features and Renovations: * Roof redone in 2021 * New windows changed throughout the home (except in the living room) 2009 * New Electrical pannel 2024 * Wall-mounted heat pump added in 2024 (rented at $119/month) * Water heater rented through HydroSolution ($16/month) * Upper floor repainted in 2025 * Installation of electric car Charger * 1 Garage and a Driveway for 4 cars * Sold without legal warranty of quality, at the risk and peril of the buyer https://youriguide.com/35_rue_norgrove_dollard_des_ormeaux_q c/Included
Excluded
Description
Detail
Property Type: Two or more storey Price: $611,000.00 Municipality: Dollard-des-Ormeaux Address: Rue Norgrove Year: 1975City Evaluation
Lot: $240,900 Building: $220,200 Total : $461,100Dimensions
Lot Area: 0 Building space: 167.4 Square MetersRooms
Rooms: 13 Bedrooms: 4 + 1 Bathroom(s):2 Powder Room(s):1 Hallway: 4x4 P (Ceramic tiles) Floor : GF Living room: 13x18.5 P (Parquetry) Floor : GF Dining room: 11.7x9.4 P (Parquetry) Floor : GF Kitchen: 11.10x9 P (Ceramic tiles) Floor : GF Washroom: 3.4x6 P (Ceramic tiles) Floor : GF Primary bedroom: 13.8x13.4 P (Parquetry) Floor : 2 Bedroom: 11.6x9 P (Parquetry) Floor : 2 Bedroom: 13.5x9.9 P (Parquetry) Floor : 2 Bedroom: 9.8x8.8 P (Parquetry) Floor : 2 Bathroom: 7.10x7.2 P (Marble) Floor : 2 Bedroom: 21.4x8.6 P (Carpet) Floor : BT Family room: 16x26.7 P (Carpet) Floor : BT Other: 7.8x6.6 P (Ceramic tiles) Floor : BTbathroom/laundry room
Characteristics
Costs

Profusion Immobilier inc., Real Estate Agency
C: 514.710.2474

Profusion Immobilier inc., Real Estate Agency
C: 514.586.9157
Contact Broker
Contact Broker
"*" indicates required fields































