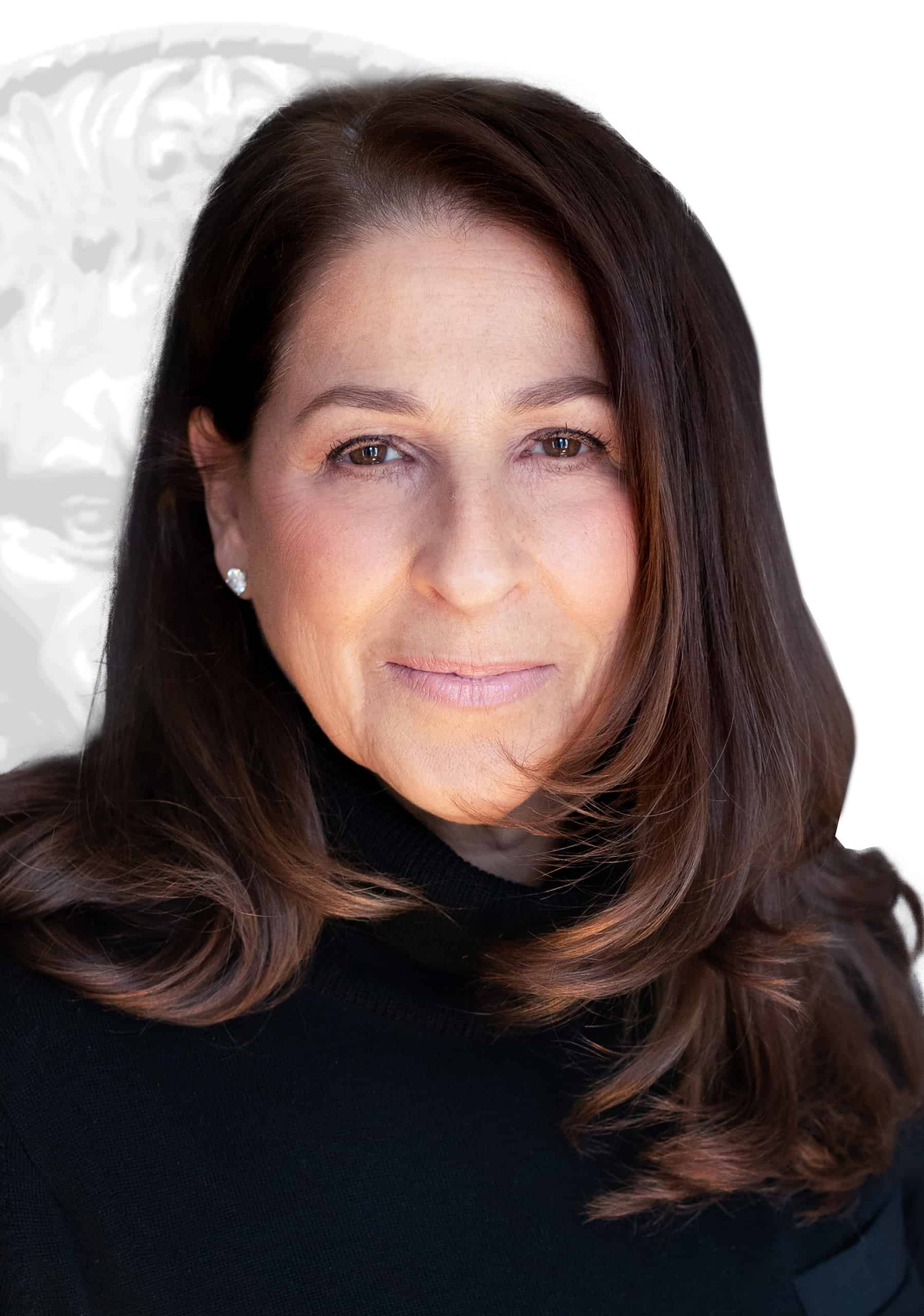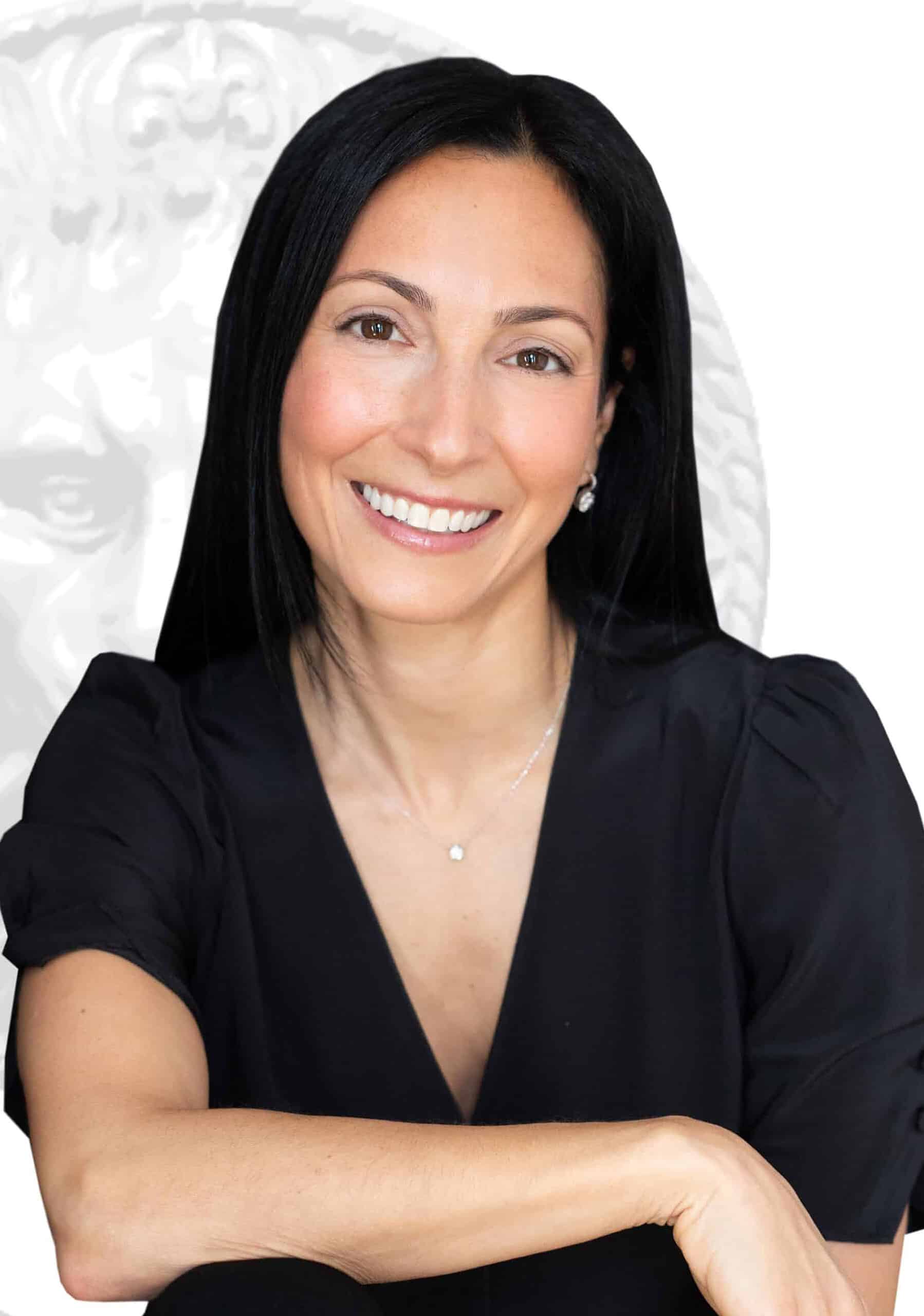Two or more storey for sale
2657 Rue des Outardes, Montréal (Saint-Laurent)Two or more storey
2657 Rue des Outardes | #19859771 Montréal (Saint-Laurent)Be impressed by this impeccable and spacious family townhouse! Sotramont built, bright, open concept, 9 foot ceilings, 3 bedroom 2+1 bathroom townhouse! Enjoy the sun all day from magnificent floor to ceiling windows that overlook the park. Take in the sun in your own private backyard or expansive deck with modern gazebo. Double car garage and much more! *this townhouse was originally designed to be a 4 bedroom home, it may very easily be reconverted, if needed*
**As this townhouse was originally designed to be a 4 bedroom unit, it may very easily be reconverted if needed.(please ask brokers)**
*The stove(s), fireplace(s), combustion appliance(s) and chimney(s) are sold without any warranty with respect to their compliance with applicable regulations and insurance company requirements. *Choice of Building Inspector to be agreed upon by both partiesSale without legal guarantee, at the buyer's risk and peril.
Included
Excluded
Description
Detail
Property Type: Two or more storey Price: $1,295,000.00 Municipality: Montréal (Saint-Laurent) Address: Rue des Outardes Year: 2011City Evaluation
Lot: $191,700 Building: $853,100 Total : $1,044,800Dimensions
Lot Area: 0 Building size: 20.5 X 40 FeetRooms
Rooms: 13 Bedrooms: 3 Bathroom(s):2 Powder Room(s):1 Other: 5.0x6.11 P (Wood) Floor : GFEntrance Living room: 14.11x10.10 P (Wood) Floor : GF Dining room: 12.2x12.5 P (Wood) Floor : GF Powder Room: 6.0x5.4 P (Tiles) Floor : GF Kitchen: 13.2x18.0 P (Wood) Floor : GF Bedroom: 13.4x15.9 P (Wood) Floor : 2 Bathroom: 8.9x8.4 P (Tiles) Floor : 2 Laundry room: 5.3x8.4 P (Ceramic tiles) Floor : 2 Bedroom: 10.9x15.3 P (Wood) Floor : 2 Primary bedroom: 22.10x11.7 P (Wood) Floor : 3 Walk-in closet: 8.10x5.10 P (Wood) Floor : 3 Walk-in closet: 15.5x4.5 P (Wood) Floor : 3 Bathroom: 15.5x12.11 P (Tiles) Floor : 3
Ensuit Playroom: 14.4x17.9 P (Carpet) Floor : BT
Characteristics
Costs

Residential and Commercial Real Estate Broker
T: 514.935.3337
C: 514.603.9870
Contact Broker
Contact Broker
"*" indicates required fields






























