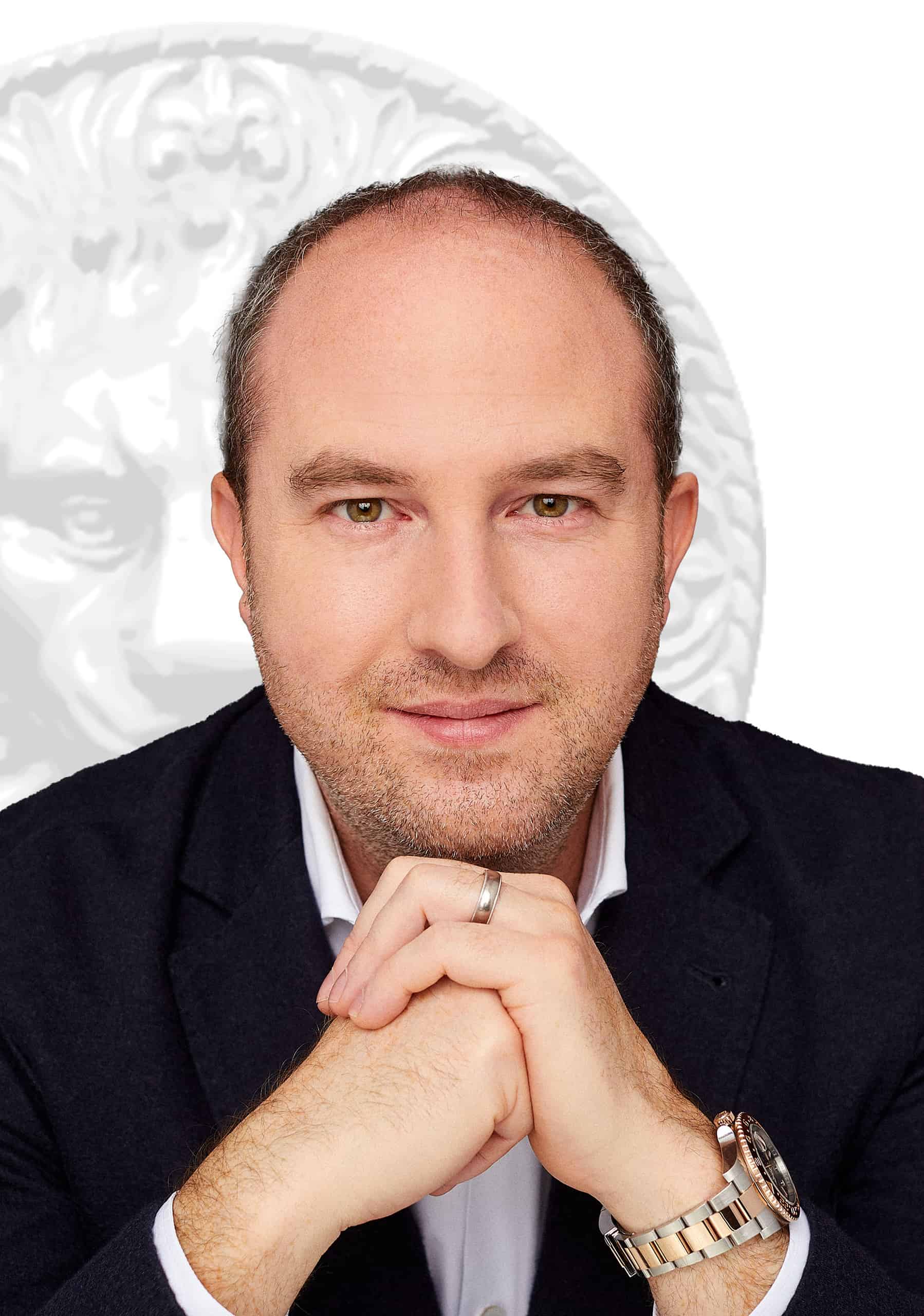Two or more storey for sale
109 Rue de la Rotonde, Montréal (Verdun/Île-des-Soeurs)Two or more storey
109 Rue de la Rotonde | #19847003 Montréal (Verdun/Île-des-Soeurs)EVOLO S: Magnificent townhouse offering some of the finest views on Nun's Island toward the river, city, gardens and pool and located just steps from REM. Corner unit with 3 large bedrooms (possibility of 4), 3 full bathrooms, 1 powder room, 1 terrace, 1 balcony, 2 indoor parking spaces. Live in a home with street frontage, while enjoying the services a condo can offer: 24-hour doorman, gym, reception room, outdoor pool, spa, sauna, steam bath and more.
This corner house was built 2 years after the adjacent Evolo S homes: this enabled it to benefit from the high-end materials used for the Evolo X homes, making it unique in this area.
Bright first floor thanks to large windows surrounding the living areas. Welcoming entrance hall with closet. Open-plan living room, dining room and kitchen cover a vast surface area and feature generous windows. From the living room, access to the terrace linked to the stone pathway leading to the outdoor swimming pool, offering convenient and easy access whether for strolling, jogging or simply enjoying the amenities and riverfront. Very contemporary kitchen equipped with high-end appliances. Large, practical lunch counter and island with sink. The view from the living room is amazing, even though it's on the first floor: river and city, gardens and pool. The staircase banister is aluminum and the railing glass. 2 bedrooms on the second floor: the first, very spacious, offers a walk-in closet (behind the headboard wall) and ensuite bathroom (bath, separate shower, double-sink vanity). The second bedroom, equally spacious, also benefits from a bathroom with shower and washer/dryer installation. A second floor features a very large family room with spectacular views, especially in the evening, when the city is illuminated. The master bedroom, the largest in the house, also opens onto a balcony with a view of the river. There's also a bathroom with shower. From the first floor, a staircase leads down to the indoor parking space and a large storage area. The ducts for a central vacuum cleaner are already in place. Evolo S buildings are built with noble materials and meet the high environmental standards of LEED Gold certification. Located on the northern tip of the island, the neighborhood is easily accessible by car and public transit. The REM (Réseau Express Métropolitain) station is less than 200 meters away. Several shops and restaurants are nearby. What's more, you'll enjoy all the facilities of the Evolo S building, including an outdoor pool, fully equipped exercise room, dry sauna, steam bath, cold bath, spa with river view, reception room and guest suite. A new certificate of location has been ordered.Included
Excluded
Description
Detail
Property Type: Two or more storey Price: $2,069,000.00 Municipality: Montréal (Verdun/Île-des-Soeurs) Address: Rue de la Rotonde Year: 2017City Evaluation
Lot: $299,800 Building: $1,090,800 Total : $1,390,600Dimensions
Lot Area: 139.52 Square meters Building space: 263.8 Square MetersRooms
Rooms: 7 Bedrooms: 3 + 1 Bathroom(s):3 Powder Room(s):1 Hallway: 10.0x7.11 P (Wood) Floor : GF Kitchen: 12.5x12.2 P (Wood) Floor : GFIsland, lunch counter Dining room: 9.0x8.6 P (Wood) Floor : GF Living room: 16.6x13.8 P (Wood) Floor : GF
Terrace access Bedroom: 16.1x11.7 P (Wood) Floor : 2
Walk-in, ensuite bathroom Bathroom: 8.10x8.2 P (Ceramic tiles) Floor : 2
Adjoining the master Bedroom: 16.6x9.9 P (Wood) Floor : 2 Bathroom: 8.6x8.0 P (Ceramic tiles) Floor : 2
Shower, washer/dryer Family room: 19.4x16.6 P (Wood) Floor : 3
Views city,river, garden Primary bedroom: 16.6x14.5 P (Wood) Floor : 3
Balcony access view on river Bathroom: 8.6x5.0 P (Ceramic tiles) Floor : 3
Shower Storage: 20.4x9.3 P (Concrete) Floor : BT
Garage access
Characteristics
Costs

Residential and Commercial Real Estate Broker
T: 514.935.3337
C: 514.726.2077
F: 514.935.3303
Contact Broker
Contact Broker
"*" indicates required fields





















































