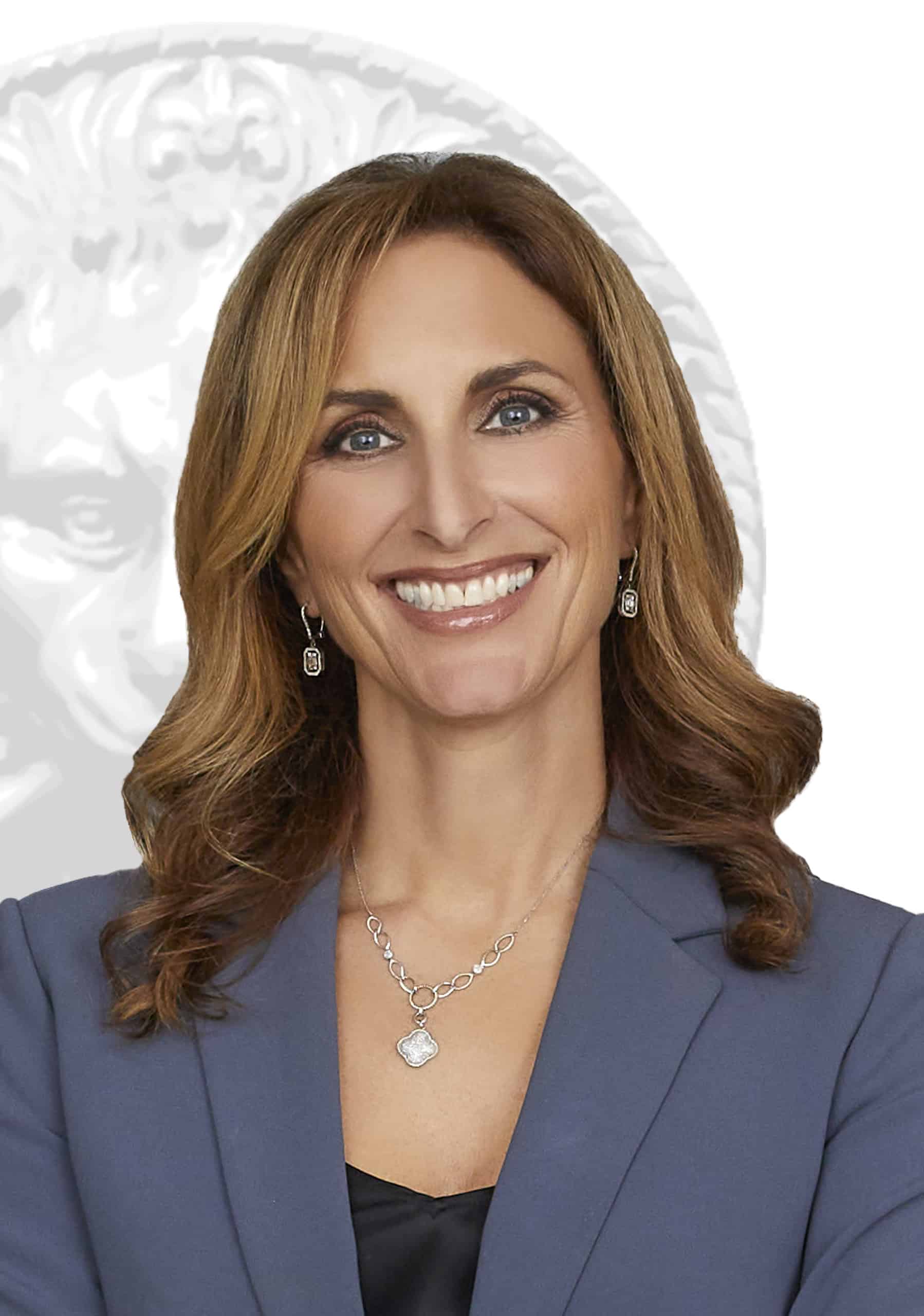Two or more storey for sale
486 Av. Argyle, WestmountTwo or more storey
486 Av. Argyle | #19733589 WestmountNear Victoria Village & Greene Ave., this row-house offers an ideal balance of style & practicality. With over 2,100 SF of living area, 3 bedrooms & 2+1 baths. The main bedroom is paired with a modern en-suite. The top level has a large family room, that can double as a home office. The kitchen, with brick, wall opens to an expansive deck creating an inviting atmosphere leading to the private & fenced backyard. With high ceilings, fireplace & A/C units, this house is a perfect for a young family. Don't miss out on this beautiful option w/in walking distance to many top schools and easy access to beautiful Westmount & Murray Hill Parks!
OUR TOP 3 FEATURES: -Spacious Living: 2139 sqft, 3 bedrooms, and a large family room.
-Prime Location: Nestled near the flats, Selwyn & St-Leon schools , Collège International, Dawson, Murray Hill & Westmount Parks, Victoria Village & Greene Ave., with quick & easy access to downtown. -Exterior Space: Spacious deck and private backyard; perfect for outdoor activities and gatherings. FEATURES & IMPROVEMENTS -All front masonry (porch, steps & 2 walkways) entirely removed and rebuilt identically -White roof entirely redone with new insulation -Slates on balcony roof changed entirely -All wooden features at the front cleaned, eventually changed or redone identically. -Fireplace/chimney inspected -Changed furnace for wall-mounted model -Lead pipes from city to house changed -SONOS surround sound speakers MAIN FLOOR -Sunlit Living Room: Large windows invite natural light, complemented by a cozy gas fireplace flanked by built-in bookshelves, showcasing original woodwork and moldings. -Elegant Dining Room: Decorative fireplace with a finely carved wooden mantle, enhanced by pot lights. -Functional Kitchen & Dinette: Rustic charm with wood beams, wide plank flooring and exposed brick wall. Leads to a serene backyard deck with ample space for outdoor dining, enclosed by mature greenery. Perfect for gardening and more. -Powder Room: A convenient addition to the main floor. UPSTAIRS: -Spacious Layout: Three bedrooms, two bathrooms, and a family room. -Primary Bedroom: Comes with an en-suite bathroom with glass-door shower for added comfort. -Back Bedroom: Offers a private balcony with tranquil view of the backyard. -Third well-appointed bedroom -Family bathroom -Spacious family room which could be used as an additional bedroom or home office. BASEMENT: -A Blank Canvas of Possibilities: Unfinished and ready to be customized. Potential for additional bedrooms, a bathroom, or a recreational area to suit your lifestyle. BACKYARD: Backyard Oasis: This fenced, lush space offers a peaceful deck perfect for outdoor dining and relaxation. The mature greenery provides privacy, while also offering potential for gardening or other outdoor activities. It's your personal retreat right at home. *The living space provided comes from the municipal assessment website. * Inspection report is available and is an integral part of the sellers declaration.Sale without legal guarantee, at the buyer's risk and peril.
Included
Excluded
Description
Detail
Property Type: Two or more storey Price: $1,680,000.00 Municipality: Westmount Address: Av. Argyle Year: 1896City Evaluation
Lot: $612,700 Building: $1,101,200 Total : $1,713,900Dimensions
Lot size: 7.62 X 38.99 Meters Lot Area: 295.4 Square meters Building size: 7.62 X 0 Meters Building space: 198.8 Square MetersRooms
Rooms: 13 Bedrooms: 4 Bathroom(s):2 Powder Room(s):1 Living room: 14.0x16.0 P (Wood) Floor : GF Dining room: 15.10x13.2 P (Wood) Floor : GF Kitchen: 13.3x11.5 P (Wood) Floor : GFDeck access Powder Room: 3.7x4.10 P (Ceramic tiles) Floor : GF Primary bedroom: 14.11x13.5 P (Wood) Floor : 2 Bathroom: 13.11x10.1 P (Ceramic tiles) Floor : 2
En-suite to Primary bdrm Bedroom: 13.0x13.3 P (Wood) Floor : 2 Bedroom: 9.11x11.10 P (Wood) Floor : 2
Balcony access Bathroom: 9.9x8.4 P (Ceramic tiles) Floor : 2 Other: 20.2x11.9 P (Wood) Floor : 3
Loft Other: 30.5x23.5 P (Concrete) Floor : BT
Unfinished Storage: 12.0x6.7 P (Concrete) Floor : BT Storage: 15.11x9.9 P (Concrete) Floor : BT Other: 15.11x9.9 P (Concrete) Floor : BT
Unfinished
Characteristics
Costs

Residential and Commercial Real Estate Broker
C: 514.817.5716
F: 514.933.2299
Contact Broker
Contact Broker
"*" indicates required fields









































