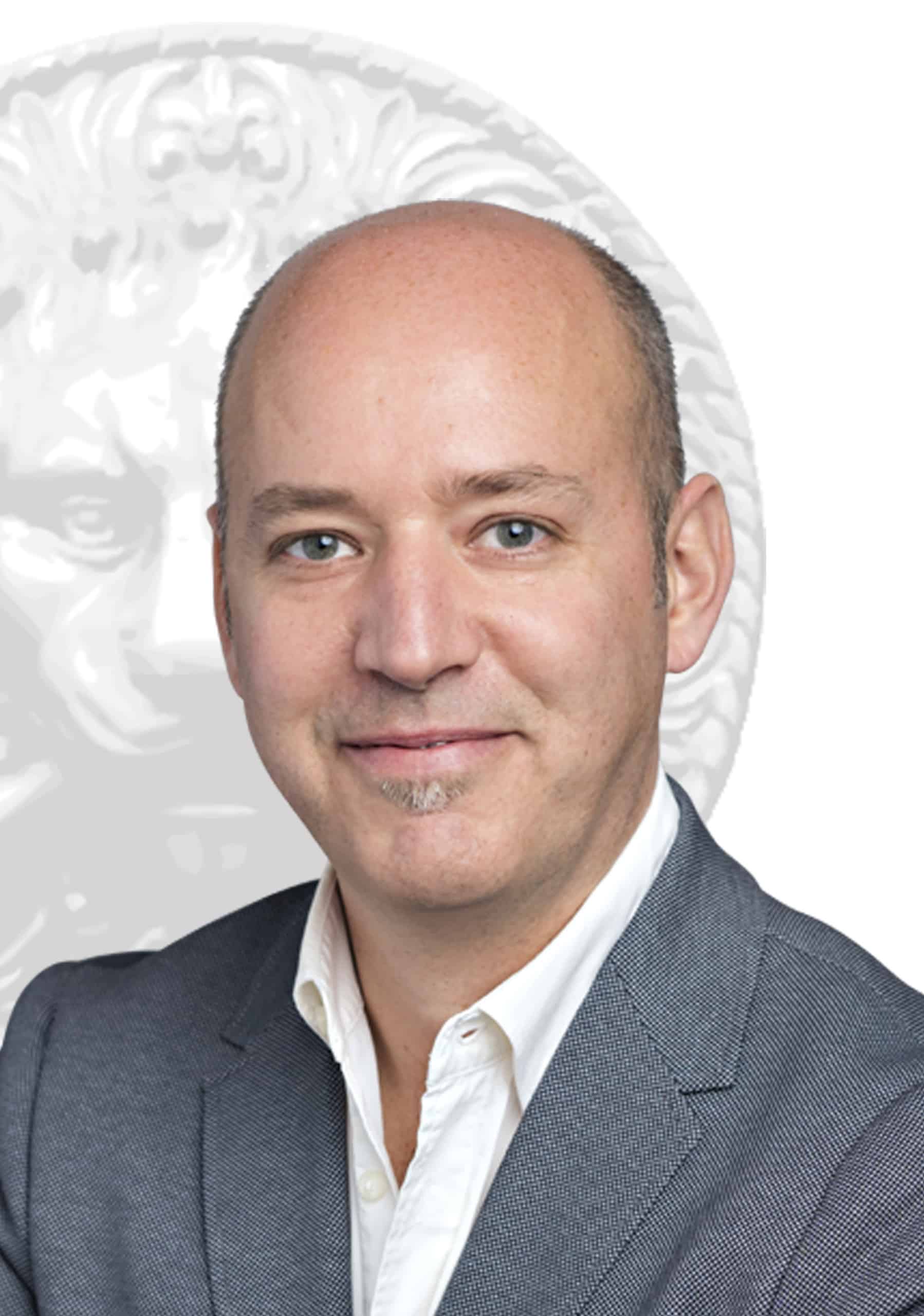Two or more storey for sale
55 Curzon Street, Montréal-OuestTwo or more storey
55 Curzon Street | #18482978 Montréal-OuestModern design meets classic architecture in this stunning 5 bedroom family home renovated with style and quality finishes. Boasting an open concept kitchen-dining-den with sliding glass wall, large primary bedroom with walk-in, second floor playroom with floor to ceiling windows and bright basement family room. Excellent location, near parks, the new Sports and Recreation Center and the shops on Westminster.
Please ask the listing brokers for a complete list of improvements since 2017.
MAIN FLOOR - New herringbone oak floors throughout - Central hall with closet and powder room - Large formal living room gas fireplace - Open concept kitchen-dining-den with Alumilex floor to ceiling sliding glass doors, induction cooktop, steam oven, quartz counters and exposed brick SECOND FLOOR - New oak floors throughout - Large primary bedroom with walk-in closet/dressing area - Two bedrooms which share a bright, inviting playroom with floor to ceiling windows overlooking the backyard - Family bathroom with heated floors and walk-in shower THIRD FLOOR - Two bedrooms each with a closet - Family bathroom with heated floors, standing bathtub BASEMENT - Large and bright family room with 7'1" ceiling height, large storage closet and cold room - Semi-finished area with laundry, storage and a large open workshop area which could be converted to a gym or basement bedroom - Access to the backyard A new certificate of location has been ordered. The living area is as per the municipal evaluation and does not include the finished basement. CLAUSES TO BE INCLUDED IN ALL PROMISES TO PURCHASE, UPON AGREEMENT OF THE BUYER(S): - The sale is made without legal warranty of quality, at the buyer's risk. - The fireplace and chimney(s) are sold without any warranty with respect to their compliance with applicable regulations and insurance company requirements. - The choice of the BUYER'S inspector shall be agreed upon by the BUYER and the SELLER before the inspection. - The choice of the BUYER'S notary shall be agreed upon by the BUYER and the SELLER.Sale without legal guarantee, at the buyer's risk and peril.
Included
Excluded
Description
Detail
Property Type: Two or more storey Price: $1,495,000.00 Municipality: Montréal-Ouest Address: Curzon Street Year: 1923City Evaluation
Lot: $254,100 Building: $834,400 Total : $1,088,500Dimensions
Lot size: 28 X 78 Feet Lot Area: 2188 Square feet Building size: 21 X 47 Feet Building space: 2442 Square FeetRooms
Rooms: 11 Bedrooms: 5 Bathroom(s):2 Powder Room(s):1 Hallway: 12.7x7.1 P (Wood) Floor : GFCloset Living room: 20.0x14.11 P (Wood) Floor : GF
Gas fireplace Other: 20.1x13.4 P (Wood) Floor : GF
Island, exposed brick
Kitchen & dining Den: 14.3x8.9 P (Wood) Floor : GF
Sliding glass wall Powder Room: 5.5x2.5 P (Ceramic tiles) Floor : GF
Wall mount toilet Primary bedroom: 14.0x12.10 P (Wood) Floor : 2 Walk-in closet: 5.2x12.10 P (Wood) Floor : 2
Built-in storage Bathroom: 5.10x8.10 P (Ceramic tiles) Floor : 2
Heated floor, shower Bedroom: 9.9x11.5 P (Wood) Floor : 2
Open to playroom Bedroom: 9.10x11.5 P (Wood) Floor : 2
Open to playroom Playroom: 14.6x8.3 P (Wood) Floor : 2
Floor to ceiling windows Bedroom: 15.5x14.2 P (Wood) Floor : 3 Bathroom: 5.9x5.7 P (Ceramic tiles) Floor : 3
Heated floor, tub Bedroom: 15.6x8.11 P (Wood) Floor : 3
or office Family room: 18.4x21.5 P (Other) Floor : BT
Ceiling height 7'1"
Other Other: 10.4x13.7 P (Concrete) Floor : BT
Laundry area Storage: 9.0x6.4 P (Concrete) Floor : BT Workshop: 14.3x13.5 P (Concrete) Floor : BT
Exterior entrance
Characteristics
Costs

Residential Real Estate Broker
T: 514.935.3337
C: 514.772.0008
F: 514.935.3303
Contact Broker
Contact Broker
"*" indicates required fields
































