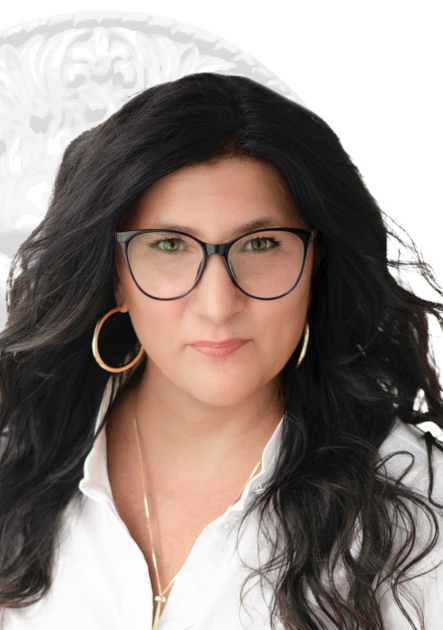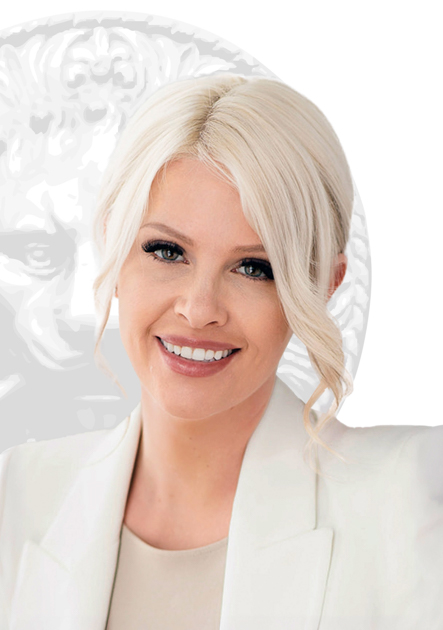Bungalow for sale in Granby
664 Rue Fournier, Granby
Bungalow
664 Rue Fournier, Granby MLS# 18109270Charming bungalow with finished basement and separate entrance, perfect for a family! Each level offers an open concept with living room, kitchen, dining room, 1 bedroom and full bathroom. Enjoy a private backyard with hedges, in-ground pool, shed, 5 parking spaces and carport. Walking distance to schools, bus, close to Cégep, Zoo, Miner Golf Club, hospital and A-10. Strategic location and warm atmosphere await you!
Discover this charming bungalow with a basement, perfectly designed to accommodate a family, offering a warm and functional living space on two levels. Featuring a separate entrance, this property allows you to enjoy multiple layouts while ensuring privacy and comfort.
On the ground floor, the parquet floors add a touch of warmth and authenticity. The bright living room, accented by a large bay window and a wood-paneled wall, creates a friendly and welcoming atmosphere. The open-concept kitchen and dining room are ideal for entertaining, with a patio door providing direct access to the backyard, perfect for outdoor dining. The master bedroom is a good size, and the full bathroom features a convenient tub/shower combination. A wall-mounted heat pump ensures optimal comfort in all seasons. The finished basement, accessible via a separate entrance, offers a spacious open-concept living room, kitchen, and dining room. The decor combines wood and white brick walls, with a decorative aluminum backsplash and a suspended ceiling (ceiling to be completed in some sections). A comfortable bedroom is located here, as well as a full bathroom with a shower and a convenient laundry area. This floor can easily be used as a family member's living quarters or adapted to various needs (teleworking, workshop, etc.). Outside, enjoy a private, fully fenced backyard bordered by mature hedges. The in-ground pool is perfect for hot summer days, and a shed adds valuable storage space. Parking is plentiful, with five spaces on the asphalt driveway, including an attached carport. Location-wise, this property enjoys a strategic location. Just a three-minute walk from the bus stop, it is an eight-minute walk from L'Envolée High School. Phénix and l'Assomption elementary schools are also close, 2 and 3 minutes away respectively. Cégep de Granby is a 5-minute drive away, as is the Granby Zoo, an ideal family outing. Golf enthusiasts will appreciate the proximity of the Miner Golf Club, 7 minutes away. Medical services are also within easy reach, with the Granby Hospital nearby, not to mention quick access to Highway 10, making your commute easier. This home offers the perfect balance of neighborhood living, comfort, versatility, and proximity to amenities. A great opportunity!Included
Excluded
Description
Detail
Property Type: Bungalow Price: $449,000.00 Municipality: Granby Address: Rue Fournier Year: 1979City Evaluation
Lot: $155,600 Building: $241,400 Total : $397,000Dimensions
Lot size: 27.43 X 30.48 Meters Lot Area: 836.2 Square metersRooms
Rooms: 10 Bedrooms: 2 + 1 Bathroom(s):2 Powder Room(s):0 Hallway: 6.11x6.7 P (Ceramic tiles) Floor : GFSplit, wardrobe Living room: 15.9x14.4 P (Parquetry) Floor : GF
Bay window Dining room: 9.7x8 P (Parquetry) Floor : GF
Patio door Kitchen: 12.9x7.2 P (Parquetry) Floor : GF Bathroom: 9x5.7 P (Ceramic tiles) Floor : GF
Bath-shower Primary bedroom: 13.3x12.2 P (Parquetry) Floor : GF Bedroom: 12.10x7.10 P () Floor : GF Living room: 13x11.10 P (Floating floor) Floor : BT Kitchen: 12.5x5 P (Floating floor) Floor : BT Dining room: 12.5x7 P (Floating floor) Floor : BT Bathroom: 7.8x7.3 P (Ceramic tiles) Floor : BT
Shower and laundry room Bedroom: 12.10x11.7 P (Floating floor) Floor : BT
Characteristics
Costs

Profusion Immobilier inc., Real Estate Agency
C: 450.330.0364

Profusion Immobilier inc., Real Estate Agency
C: 514.566.8005
Contact Broker
Contact Broker
"*" indicates required fields










































