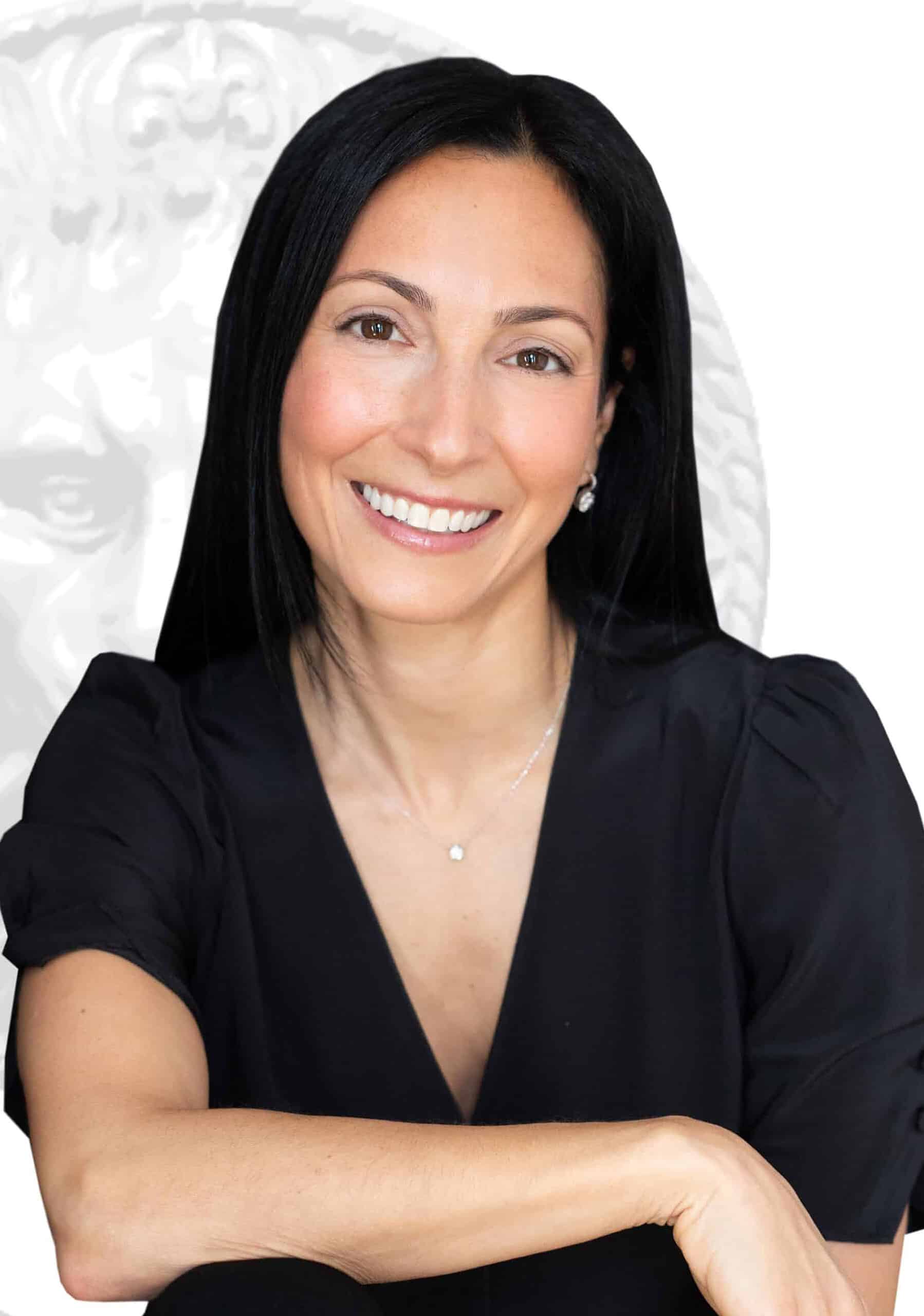Two or more storey for sale
5787 Ch. Jubilee, Côte-Saint-LucTwo or more storey
5787 Ch. Jubilee | #16814236 Côte-Saint-LucIn the heart of Côte-St-Luc, custom 2-storey home thoughtfully upgraded throughout. A perfect family home for relaxing and entertaining. Take advantage of the 4+2 bedrooms and 3+1 bathrooms including a stately top floor primary suite and an exceptional basement suite with separate entrance perfect for use as private home office(s), nanny suite, in-law suite or as additional living area. Located on an upscale family-friendly street in a well situated enclave, close to many amenities. Come visit and see how much consideration and attention to detail was put into this magnificent home. Please refer to addendum to see so many more features!
In the heart of Côte-St-Luc, discover a recently built custom 2-storey home thoughtfully upgraded throughout. A perfect family home for relaxing and entertaining. Enjoy the high-spec modern kitchen, an expansive dining room/living room area and an open concept family/theatre room which flows into a stunning and bright 4-season solarium overlooking your own idyllic private backyard. This unparalleled home features heated floors in the kitchen, solarium and bathrooms as well as enviable heated exterior stairs and walkways, heated driveway and back patio. Desirable open concept rooms and hard wood flooring throughout incl. basement. Take advantage of the 4 + 2 bedrooms and 3 +1 bathrooms including a stately top floor primary suite and an exceptional basement suite with separate entrance perfect for use as private home office(s), nanny suite, in-law suite or as additional living area. There is an abundance of storage space and large 2 car garage. Located on an upscale family-friendly street in a well situated enclave, close to many amenities. Come visit and see how much consideration and attention to detail was put into this magnificent home.
*The stove(s), fireplace(s), combustion appliance(s) and chimney(s) are sold without any warranty with respect to their compliance with applicable regulations and insurance company requirements. *Choice of Building Inspector to be agreed upon by both parties Added improvements **Exterior:** 1. **Expanding facade and sides of the house with brick addition** 2. **Addition to Extend Front Stairs** 3. **All-Weather Sealing of Concrete** 4. **Electric Cabling** heated driveway/steps/back patio 5. **Sprinkler System** 6. **Privacy Gates** 7. **Landscaping and cedars** 8. **Solarium** 4 season! Air-conditioned with separate heat pump AND heating including heated ceramic flooring for maximum comfort - **Ceramic Tiled Floor** - **Marble Lining**: A marble lining was added around the edges of the solarium **Blinds and Heating**: Automatic and electronic remote-controlled blinds were installed, along with a heat pump and additional electronic heaters 9. **Tiled Backyard Patio** 10. **Winter Tent**: A tent with a permanent structure to withstand winter conditions on the patio was installed **Interior** 1. **Lighting**: LED lighting was upgraded to 100 LEDs 2.. **Heat Pumps and Alarm System**: Two heat pumps were installed. The alarm system was upgraded **Basement** 1. **Garage**: handcrafted cabinets 2. **Hallway and Rooms**: The hallway was extended to allow for a doorway and an additional closet. **Family Room** 1. **Audio-Visual Projection Screen**: A 9-foot audio-visual projection screen was added Automatic curtains installed to separate the kitchen from the den as well as a blackout blind to enhance theater experienceSale without legal guarantee, at the buyer's risk and peril.
Included
Excluded
Description
Detail
Property Type: Two or more storey Price: $2,575,000.00 Municipality: Côte-Saint-Luc Address: Ch. Jubilee Year: 2013City Evaluation
Lot: $556,000 Building: $1,680,000 Total : $2,236,000Dimensions
Lot Area: 517.2 Square meters Building size: 12.25 X 12.22 MetersRooms
Rooms: 10 Bedrooms: 4 + 2 Bathroom(s):3 Powder Room(s):1 Hallway: 6.11x6.5 P (Ceramic tiles) Floor : GFcc Other: 14.9x16.0 P (Wood) Floor : GF
corridor Living room: 16.2x23.0 P (Wood) Floor : GF Dining room: 8.9x16.6 P (Ceramic tiles) Floor : GF Kitchen: 12.10x16.7 P (Ceramic tiles) Floor : GF Family room: 15.11x13.7 P (Wood) Floor : GF Solarium: 21.4x10.6 P (Ceramic tiles) Floor : GF Home office: 9.5x7.11 P (Wood) Floor : GF
cc Powder Room: 5.11x4.10 P (Ceramic tiles) Floor : GF Laundry room: 10.4x5.0 P (Ceramic tiles) Floor : GF Other: 18.6x12.8 P (Wood) Floor : 2
cc
corridor Bedroom: 11.8x11.7 P (Wood) Floor : 2
cc Bedroom: 11.11x12.10 P (Wood) Floor : 2
cc Bathroom: 9.3x9.7 P (Ceramic tiles) Floor : 2 Bedroom: 15.11x11.11 P (Wood) Floor : 2
cc Primary bedroom: 18.11x16.3 P (Wood) Floor : 2 Walk-in closet: 6.7x7.3 P (Wood) Floor : 2 Walk-in closet: 6.7x6.3 P (Wood) Floor : 2 Bathroom: 12.5x10.3 P (Ceramic tiles) Floor : 2 Other: 3.5x4.5 P (Wood) Floor : BT
corridor Family room: 9.10x15.7 P (Wood) Floor : BT
cc Other: 14.3x7.11 P (Concrete) Floor : BT
Electric room Storage: 15.4x11.9 P (Wood) Floor : BT Bedroom: 20.8x8.2 P (Wood) Floor : BT Other: 18.1x6.11 P (Wood) Floor : BT
corridor Storage: 5.11x3.4 P (Wood) Floor : BT Bathroom: 9.0x4.11 P (Ceramic tiles) Floor : BT Bedroom: 21.5x11.4 P (Wood) Floor : BT Bedroom: 21.5x11.4 P (Wood) Floor : BT
Characteristics
Costs

Residential and Commercial Real Estate Broker
T: 514.935.3337
C: 514.603.9870
Contact Broker
Contact Broker
"*" indicates required fields
































