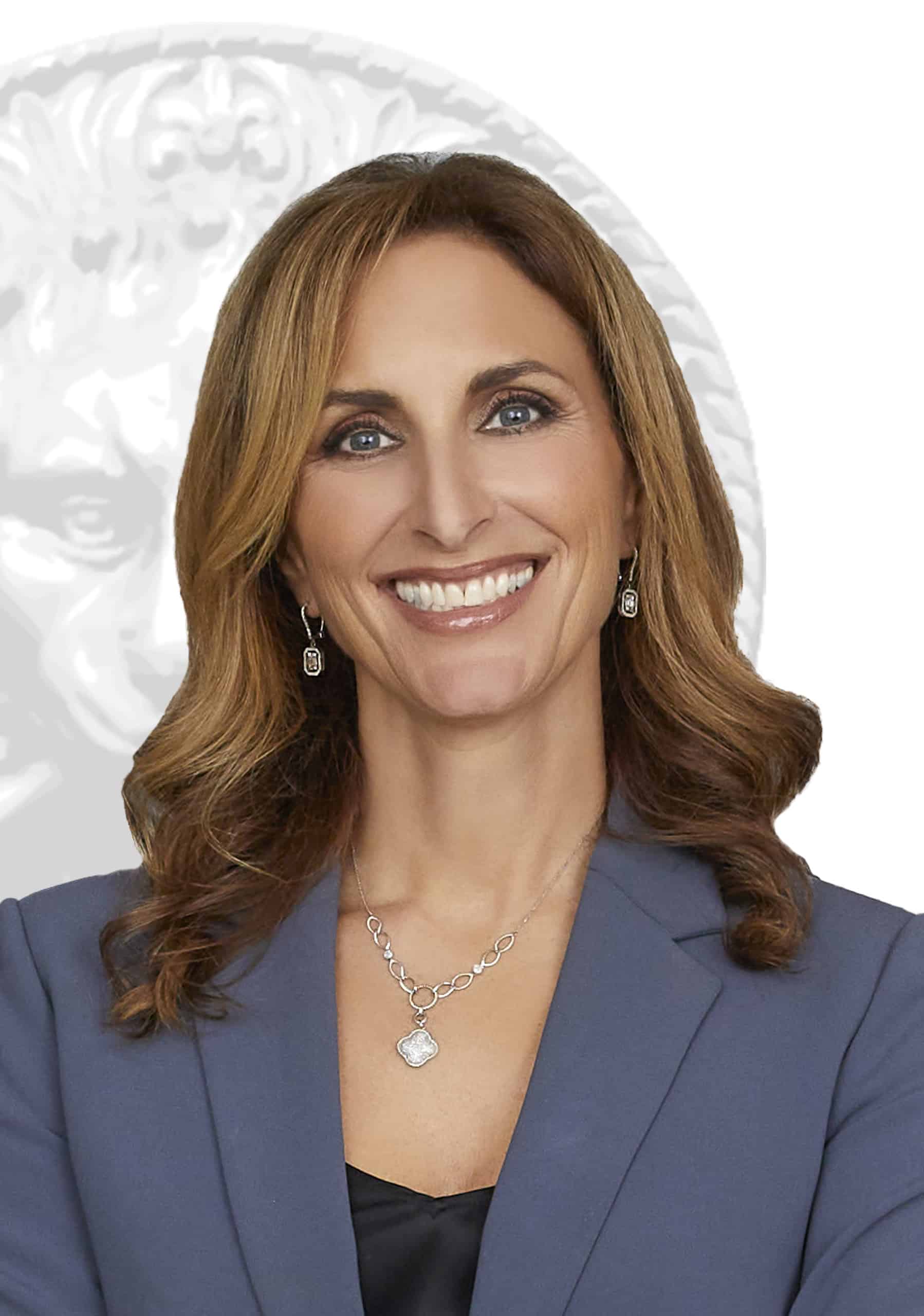Two or more storey for sale
789 Av. Upper-Belmont, WestmountTwo or more storey
789 Av. Upper-Belmont | #16695786 WestmountSet your sights on 789 Upper-Belmont Ave., a distinguished 4 bedroom, 2+2 bath residence in upper Westmount near Devon Park and Summit Woods. Featuring many upgrades such as a cross hall floor plan, rich hardwood floors and high ceilings. The 2019 gourmet kitchen is a major highlight complete with large island and luxury appliances overlooking a serene backyard oasis. A finished basement, large multi-car driveway and an integrated garage are some of the additional features this home boasts. Convenience meets elegance in this fantastic family home. A visit is sure to impress.
OUR TOP 3 FEATURES: -Ideal Location: Close to Devon Park, top-tier schools, and essential amenities for a convenient lifestyle. -Renovated Gourmet Kitchen: Upgraded in 2019, perfect for culinary enthusiasts. -Tranquil Oasis: Relax in the serene backyard embraced by lush greenery.
*Numerous renovations and enhancements completed; please consult the Sellers Declaration for a comprehensive list. Here are some key highlights: 2024: -New oil tank. -New large powder room in basement. 2022: -New garage door. 2021: -New wood kitchen with Quartz countertops, Villeroy & Boch sink, polished nickel faucet, knobs and handles with all new stainless-steel appliances; Monogram gas stove with centre grill, 4 burners and electric oven, Zephyr vent, extra deep refrigerator with internal water dispenser and bottom drawer freezer by KitchenAid, Thor wine cellar and Bosch dishwasher. 2020: -New A/C (rooftop unit) with ventilation system in every room. 2017: -New toilets in primary bath, family bath and main floor powder room; new vanity in powder room. 2013: -All new windows, except in extension (kitchen and den). MAIN FLOOR: -Bright living room adjacent to the dining area, adorned with hardwood floors, wood fireplace with built ins and illuminated by pot lights. -Dreamy sun-filled kitchen features a spacious center island, ample prep space and storage, elegant quartz counter-tops, high-end GE monogram gas range, and access to the backyard through French doors -Convenient, pretty powder room. UPPER FLOOR: -The spacious primary suite includes an en-suite bathroom. -Two additional well-appointed bedrooms accommodate family and/or guests. A large family room could double as a fourth bedroom depending on your needs. A family bathroom. BASEMENT: -Versatile playroom adaptable for various purposes such as a home office or gym. -Attractive built-in cabinetry provides lots of storage. -Laundry room with natural light Access to integrated garage. -New large powder room with porcelain tile floor BACKYARD AND PARKING: -Gorgeous backyard oasis boasts a paved area ideal for outdoor dining and entertaining -Lush grassy area surrounded by mature greenery offers privacy and tranquility -Integrated garage plus two additional driveway spots provide ample parking space *Living space provided from the municipal assessment website. Floor plans & measurements are calculated by iGuide on a net basis.Included
Excluded
Description
Detail
Property Type: Two or more storey Municipality: Westmount Address: Av. Upper-Belmont Year: 1928City Evaluation
Lot: $992,200 Building: $1,337,000 Total : $2,329,200Dimensions
Lot size: 10.36 X 34.44 Meters Lot Area: 356.9 Square meters Building size: 6.29 X 15.87 Meters Building space: 248.6 Square MetersRooms
Rooms: 8 Bedrooms: 4 Bathroom(s):2 Powder Room(s):2 Living room: 16.11x23.5 P (Wood) Floor : GF Dining room: 13.1x14.2 P (Wood) Floor : GF Kitchen: 8.5x23.5 P (Wood) Floor : GF Dinette: 9.5x18.4 P (Wood) Floor : GFBackyard Access Powder Room: 4.7x4.5 P (Ceramic tiles) Floor : GF Primary bedroom: 16.11x13.10 P (Wood) Floor : 2 Bathroom: 9.2x8.6 P (Ceramic tiles) Floor : 2
Ensuite to Primary bdrm Walk-in closet: 4.3x9.0 P (Wood) Floor : 2 Bedroom: 11.7x11.7 P (Wood) Floor : 2 Bedroom: 10.0x11.6 P (Wood) Floor : 2 Family room: 22.6x23.2 P (Carpet) Floor : 2
Can be converted to a bedroom Bathroom: 5.10x7.5 P (Ceramic tiles) Floor : 2 Playroom: 22.3x19.11 P (Wood) Floor : BT Powder Room: 6.0x8.9 P (Other) Floor : BT
Other Laundry room: 16.6x11.9 P (Ceramic tiles) Floor : BT Other: 6.11x23.5 P (Concrete) Floor : BT
Utility Room
Characteristics
Costs
Contact Broker
Contact Broker
"*" indicates required fields









































