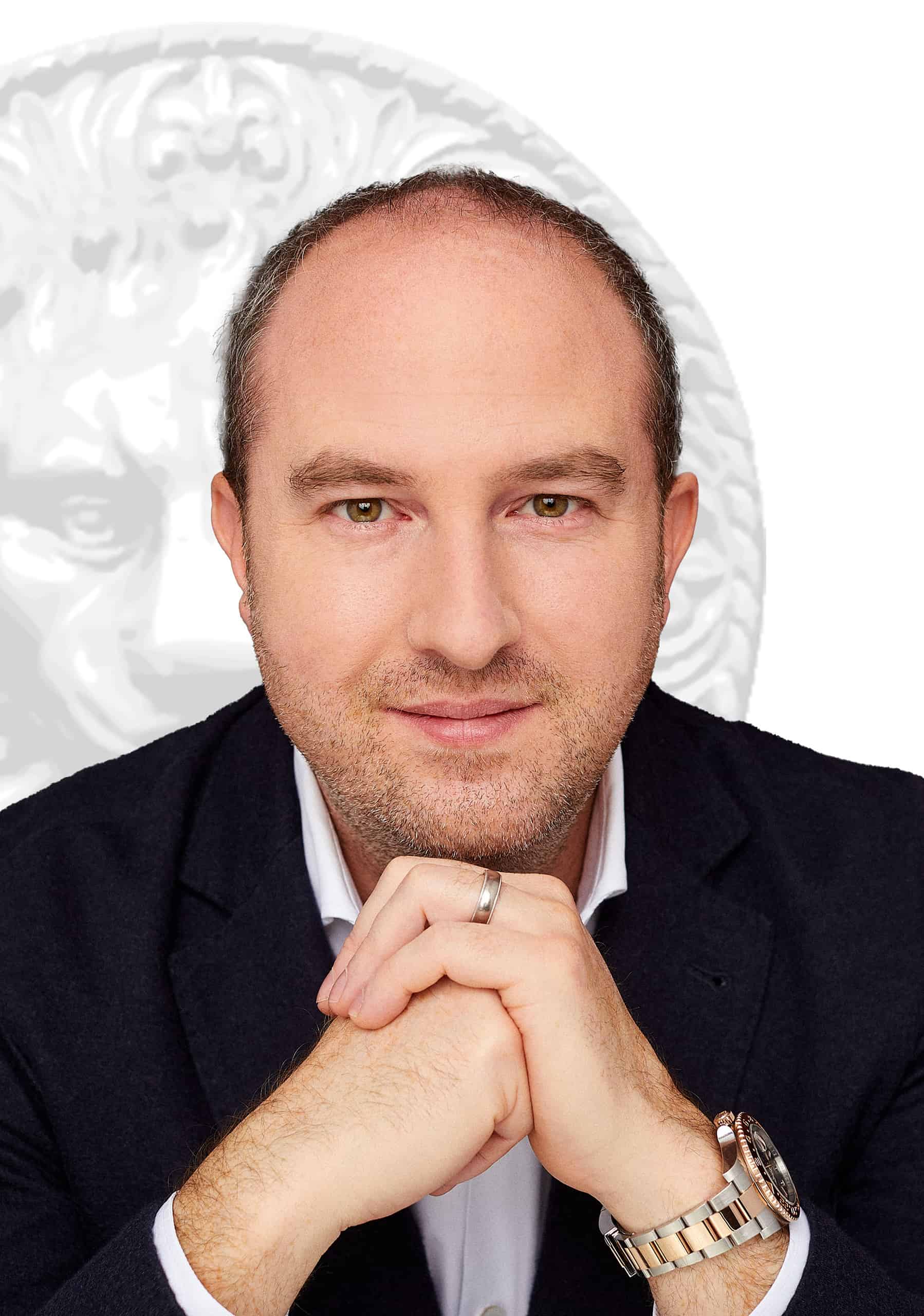Two or more storey for sale
123 Rue Carmelle-Boutin, BlainvilleTwo or more storey
123 Rue Carmelle-Boutin | #16553344 BlainvilleExquisite townhouse featuring 3 bedrooms, 2 bathrooms, open floor plan on main floor, large terrace, private garage (2 spaces) accessible from main floor. Corner unit with new-home warranty. Although located in a residential neighborhood, it's still close to all amenities and businesses.
Ground floor: - Pleasant entrance hall - Bedroom with bathroom (shower) or office space - Access to double garage
First floor: - Powder room - Large open-plan living, dining and kitchen area - Triple patio window on rear facade - Very modern kitchen with multiple cabinets, large central island with sink/lunch counter, high end Miele stainless steel appliances, practical walk-in pantry - 9' ceiling - Access to terrace (concrete) 19.7 x 20.5 ft. Second floor: - 2 bedrooms, with walk-in closet, - Walk-ins have been ingeniously designed to maximize the use of space while efficiently organizing clothes and accessories. This proves to be an important but worthwhile investment - Full bathroom with freestanding tub and separate shower, large vanity with drawers - Laundry room with storage (large closet) Recessed lighting, wood and metal railing, electric blinds in all windows, heating system connected to the heat pump, large concrete terrace. The double garage is certainly a major asset (electric door); it also offers plenty of storage, in addition to possible parking in front of the garage.Included
Excluded
Description
Detail
Property Type: Two or more storey Municipality: Blainville Address: Rue Carmelle-Boutin Year: 2022City Evaluation
Lot: $143,000 Building: $448,200 Total : $591,200Dimensions
Lot Area: 264.86 Square metersRooms
Rooms: 6 Bedrooms: 3 Bathroom(s):2 Powder Room(s):1 Other: 11.0x11.5 P (Wood) Floor : GFAdjoining bathroom
Bedroom or office space Living room: 15.2x14.2 P (Wood) Floor : 2 Dining room: 14.2x8.6 P (Wood) Floor : 2 Kitchen: 14.5x12.6 P (Ceramic tiles) Floor : 2
Island-lunch counter Primary bedroom: 14.4x13.2 P (Wood) Floor : 3
Walk-in closet Bedroom: 15.1x11.6 P (Wood) Floor : 3
Walk-in closet Bathroom: 10.2x9.5 P (Ceramic tiles) Floor : 3
Characteristics
Costs

Residential and Commercial Real Estate Broker
T: 514.935.3337
C: 514.726.2077
F: 514.935.3303
Contact Broker
Contact Broker
"*" indicates required fields









































