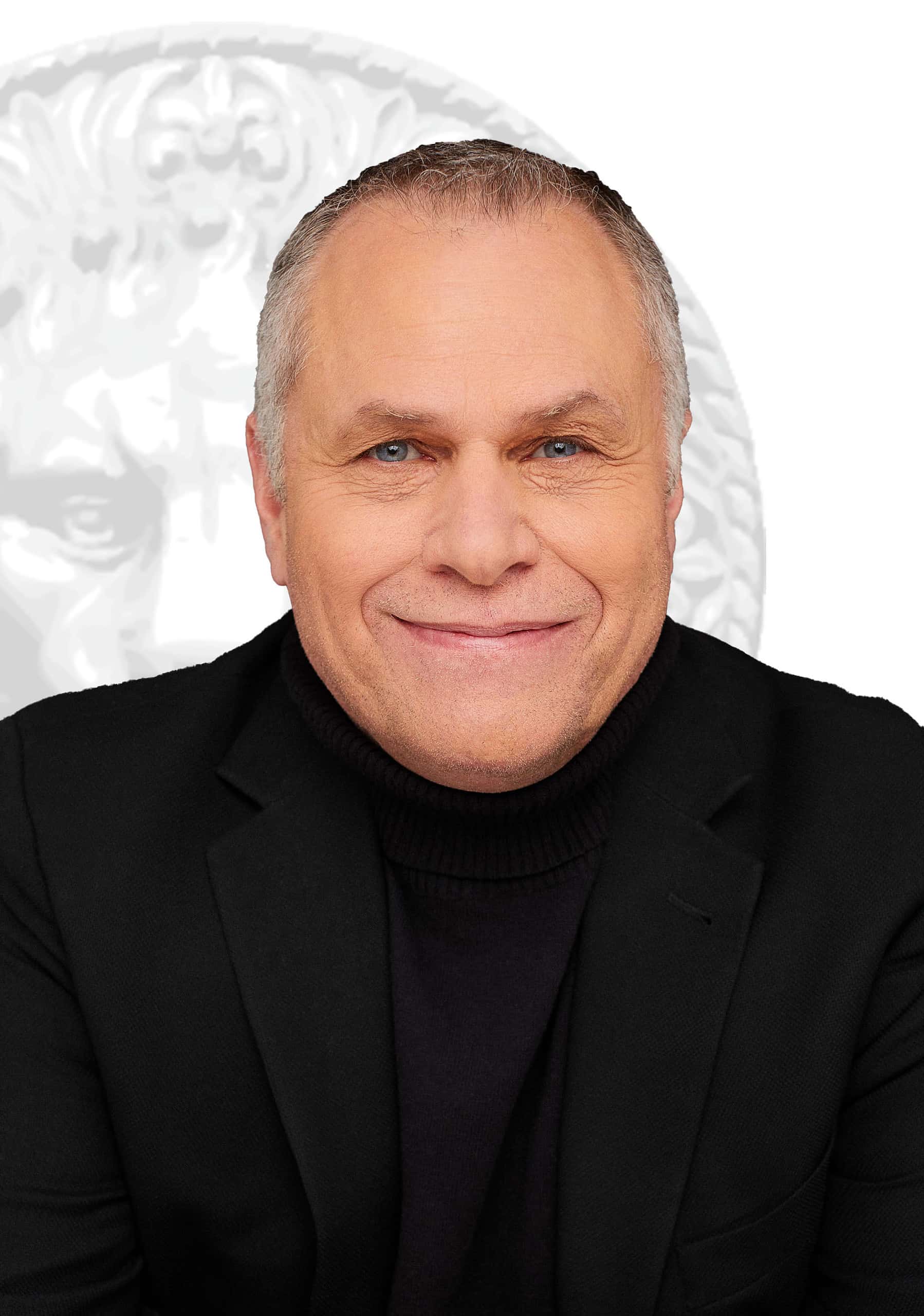Two or more storey for sale
137 Av. Fieldfare, BeaconsfieldTwo or more storey
137 Av. Fieldfare | #16358462 BeaconsfieldWelcome to this brand new construction located in the heart of Beaconsfield. This home sits majestically on a generous 9,000+ sq. ft. lot offering a rare opportunity to own a piece of paradise in a prime location. This property offers 5 bedrooms and 4 bathrooms with an open concept layout and finished basement to accommodate all your needs! It is located near many amenities and minutes away from the highway! Reach out to get more information as you can still pick and choose your finishes (prices may vary).
Standard Component of building:
- GCR 5 year ( Guarantee de construction residentielle) - Ground floor and second floor offer 9 feet ceilings - Finished basement with 8 feet ceilings - Engineered wood floors - Spot lights all around the outside of the house - Central Vacuum ( 3 outputs) - Electric fireplace in the family room Proximities: - Parks - School - Community village - Stores - Train - Highway - RestaurantsIncluded
Excluded
Description
Detail
Property Type: Two or more storey Price: $1,465,000.00 plus taxes Prix total demandé (taxes incluses): $1 684 384 Municipality: Beaconsfield Address: Av. Fieldfare Year: 2024City Evaluation
Lot: $404,500 Building: $0 Total : $404,500Dimensions
Lot size: 133.7 X 72.2 Feet Lot Area: 9166.55 Square feet Building size: 48.1 X 42.6 FeetRooms
Rooms: 21 Bedrooms: 4 + 1 Bathroom(s):3 Powder Room(s):1 Other: 7.9x5.0 P (Ceramic tiles) Floor : GFEntrance Hallway: 9.2x10.4 P () Floor : GF Family room: 14.2x12.11 P () Floor : GF Dinette: 10.2x12.11 P () Floor : GF Kitchen: 14.4x13.0 P () Floor : GF Dining room: 14.4x10.3 P () Floor : GF Family room: 14.7x9.8 P () Floor : GF Powder Room: 10.2x6.0 P () Floor : GF Primary bedroom: 18.9x13.1 P () Floor : 2 Walk-in closet: 7.0x8.8 P () Floor : 2 Bathroom: 8.8x9.10 P () Floor : 2 Bedroom: 12.2x13.1 P () Floor : 2 Bedroom: 10.10x12.10 P () Floor : 2 Bedroom: 15.6x9.11 P () Floor : 2 Laundry room: 12x4 P () Floor : 2 Bathroom: 8.3x9.11 P () Floor : 2 Bedroom: 14.1x12.7 P () Floor : BT Family room: 23.1x12.6 P () Floor : BT Hallway: 13.11x9.10 P () Floor : BT Storage: 9.8x9.2 P () Floor : BT Bathroom: 4.10x9.8 P () Floor : BT
Characteristics
Costs

Residential and Commercial Real estate broker
T: 514.935.3337
C: 514.231.8667
Contact Broker
Contact Broker
"*" indicates required fields



































