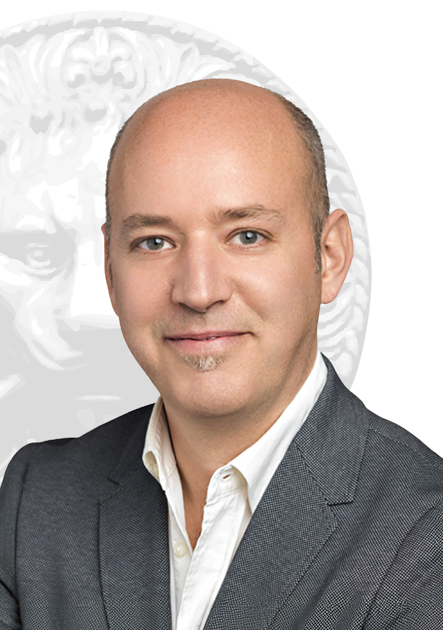House for sale in Montréal-Ouest
126 Av. Wolseley N., Montréal-Ouest
Two or more storey
126 Av. Wolseley N., Montréal-Ouest MLS# 15257049Welcome to 126 Wolseley, a wonderful family home with an large, open living room/dining room and renovated kitchen with a bright eat-in sunroom overlooking the landscaped backyard. Offering 4 bedrooms, 3 full bathroom and a main floor powder room, finished basement, built-in garage and side by side parking in the driveway. Steps to Strathearn Park, the new Sports and Recreation Centre, and the shops on Westminster.
MAIN FLOOR - Central hall with closet - Large, bright living room with a fireplace and bay window - Dining room open to the living - Renovated kitchen, open to the eat-in sunroom - Sunroom with sliding doors to the deck, landscaped backyard - Powder room - Access to the built-in garage
SECOND FLOOR - Primary bedroom with large, built-in closets - 2 more childrens' bedrooms, both with closets - Family bathroom with bathtub/shower - Bedroom over the garage with an ensuite bathroom - Ensuite bathroom with shower - Balcony with views over the backyard BASEMENT - Large family room with an office area - Bathroom with laundry - Storage room - Furnace with with storage area EXTERIOR - Paver driveway with side by side parking for 2 cars - Large, southwest facing backyard with deck, pavers and cedar hedges - Second floor balcony off the bedroom over the garage The living area is as per the municipal evaluation and does not include the finished basement. A new certificate of location has been ordered.Included
Excluded
Description
Detail
Property Type: Two or more storey Price: $1,545,000.00 Municipality: Montréal-Ouest Address: Av. Wolseley N. Year: 1950City Evaluation
Lot: $522,600 Building: $697,000 Total : $1,219,600Dimensions
Lot size: 50 X 90 Feet Lot Area: 4500 Square feet Building size: 36 X 32 Feet Building space: 2283 Square FeetRooms
Rooms: 12 Bedrooms: 4 Bathroom(s):3 Powder Room(s):1 Hallway: 6.3x9.11 P (Wood) Floor : GF Living room: 13.6x18.9 P (Wood) Floor : GF Dining room: 13.5x11.1 P (Wood) Floor : GF Kitchen: 10.8x15.7 P (Ceramic tiles) Floor : GF Solarium: 9.7x15.10 P (Ceramic tiles) Floor : GFDoor to deck Washroom: 5.2x3.8 P (Ceramic tiles) Floor : GF Primary bedroom: 12.1x16.0 P (Wood) Floor : 2
Large built-in closet Bedroom: 10.9x11.1 P (Carpet) Floor : 2 Bedroom: 12.1x11.2 P (Wood) Floor : 2 Bathroom: 7.10x7.9 P (Ceramic tiles) Floor : 2 Bedroom: 9.10x10.6 P (Parquetry) Floor : 2
Ensuite bathroom Bathroom: 6.4x4.10 P (Ceramic tiles) Floor : 2
Shower Family room: 19.7x26.2 P (Flexible floor coverings) Floor : BT Bathroom: 8.4x8.10 P (Ceramic tiles) Floor : BT
With laundry Storage: 8.9x7.6 P (Ceramic tiles) Floor : BT
With large closets Other: 6.8x11.11 P (Flexible floor coverings) Floor : BT
With storage nook
Furnace room
Characteristics
Costs

Profusion Immobilier inc., Real Estate Agency
T: 514.935.3337
C: 514.772.0008
Contact Broker
Contact Broker
"*" indicates required fields



































