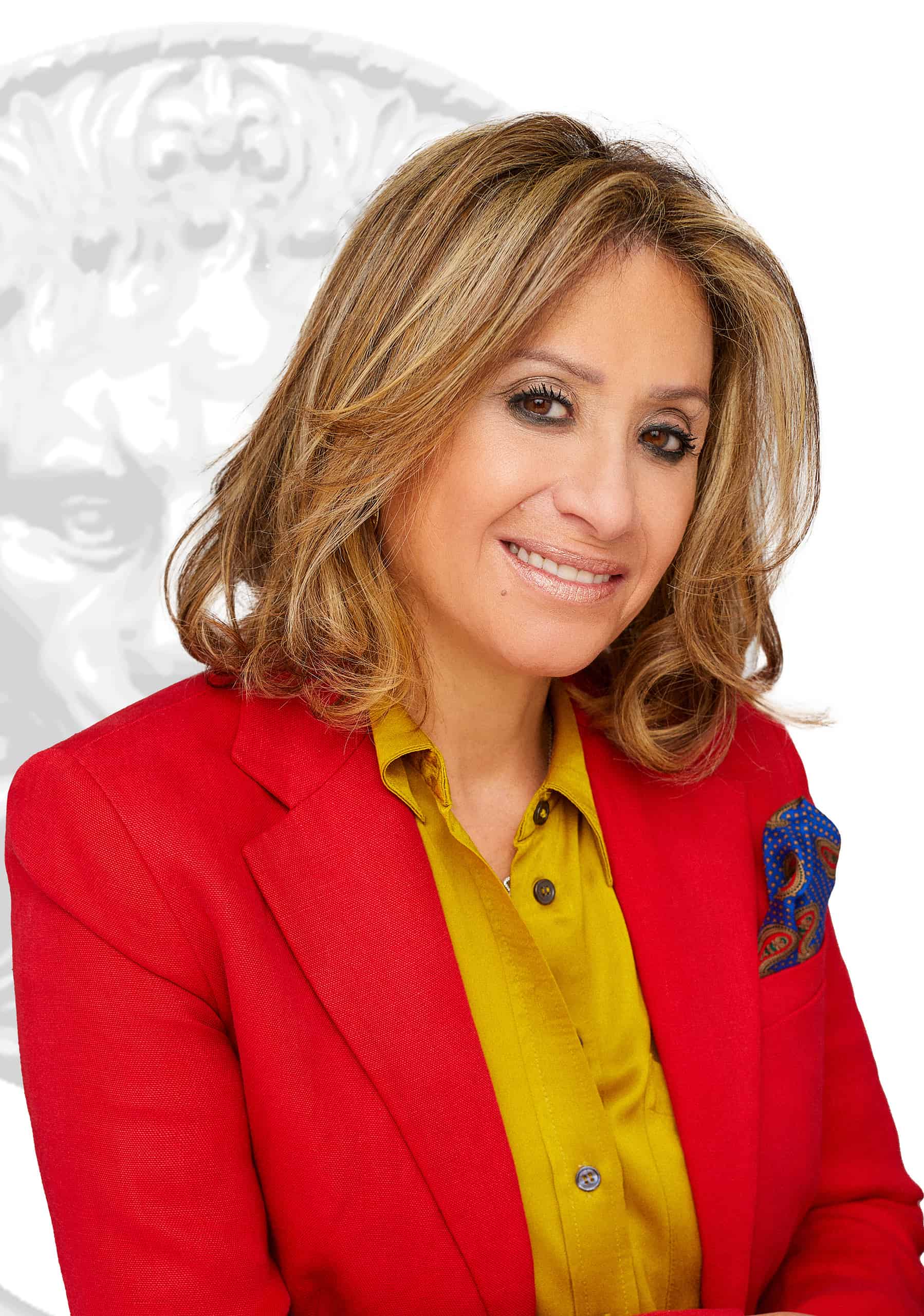Two or more storey for sale
3440 Rue Simpson, Montréal (Ville-Marie)Two or more storey
3440 Rue Simpson | #15069005 Montréal (Ville-Marie)A property more than a century old that will be of interest to those looking for a splendid renovation project. The size of the floors is impressive, as is that of the front lot. Situated in the heart of Mille Carré Doré, adjacent to Sherbrooke Street with its stores and boutiques, it could become the perfect family home close to numerous schools and universities.
First floor:
10-foot-high ceilings Large living room with enclosed wet bar. Full bathroom Small room that can be used as a bedroom or office, with exterior access. Charming staircase open on the living room Second floor : Fully equipped kitchen Adjacent dining room Access to a second staircase leading to the roof Spacious master bedroom, mirrored wall and fireplace (not approved) 2 other bedrooms, one with ensuite bathroom and walk-in closet. This property features a one car garage and behind it, a vast room (concrete floor) ideal for storage or workshop. The driveway can accommodate at least 4 cars, and the land along it can be landscaped into a lovely garden. Possibility to acquire the property next door, also offered for sale (3436 Simpson Street).Sale without legal guarantee, at the buyer's risk and peril.
Included
Excluded
Description
Detail
Property Type: Two or more storey Price: $1,900,000.00 Municipality: Montréal (Ville-Marie) Address: Rue Simpson Year: 1910City Evaluation
Lot: $1,199,600 Building: $481,600 Total : $1,681,200Dimensions
Lot Area: 513.1 Square meters Building size: 15.34 X 11.16 MetersRooms
Rooms: 9 Bedrooms: 3 Bathroom(s):3 Powder Room(s):0 Hallway: 4.9x3.11 P (Ceramic tiles) Floor : GF Living room: 23.2x14.3 P (Carpet) Floor : GF Other: 7.1x4.6 P (Carpet) Floor : GFWet bar Bathroom: 5.6x6.7 P (Carpet) Floor : GF Den: 11.9x10.3 P (Concrete) Floor : GF Workshop: 30.0x17.0 P (Concrete) Floor : GF Kitchen: 10.9x10.2 P (Linoleum) Floor : 2 Dining room: 22.0x15.8 P (Carpet) Floor : 2 Other: 10.5x6.11 P (Ceramic tiles) Floor : 2
sink
Other Primary bedroom: 23.8x17.8 P (Wood) Floor : 2 Bathroom: 7.5x5.1 P (Ceramic tiles) Floor : 2 Bedroom: 12.6x11.2 P (Wood) Floor : 2
Skylight Bedroom: 21.1x10.11 P (Wood) Floor : 2 Bathroom: 15.5x5.4 P (Ceramic tiles) Floor : 2 Walk-in closet: 5.5x5.4 P (Carpet) Floor : 2
Characteristics
Costs

Residential and Commercial Real Estate Broker
T: 514.935.3337
C: 514.726.2077
F: 514.935.3303
Contact Broker
Contact Broker
"*" indicates required fields







































