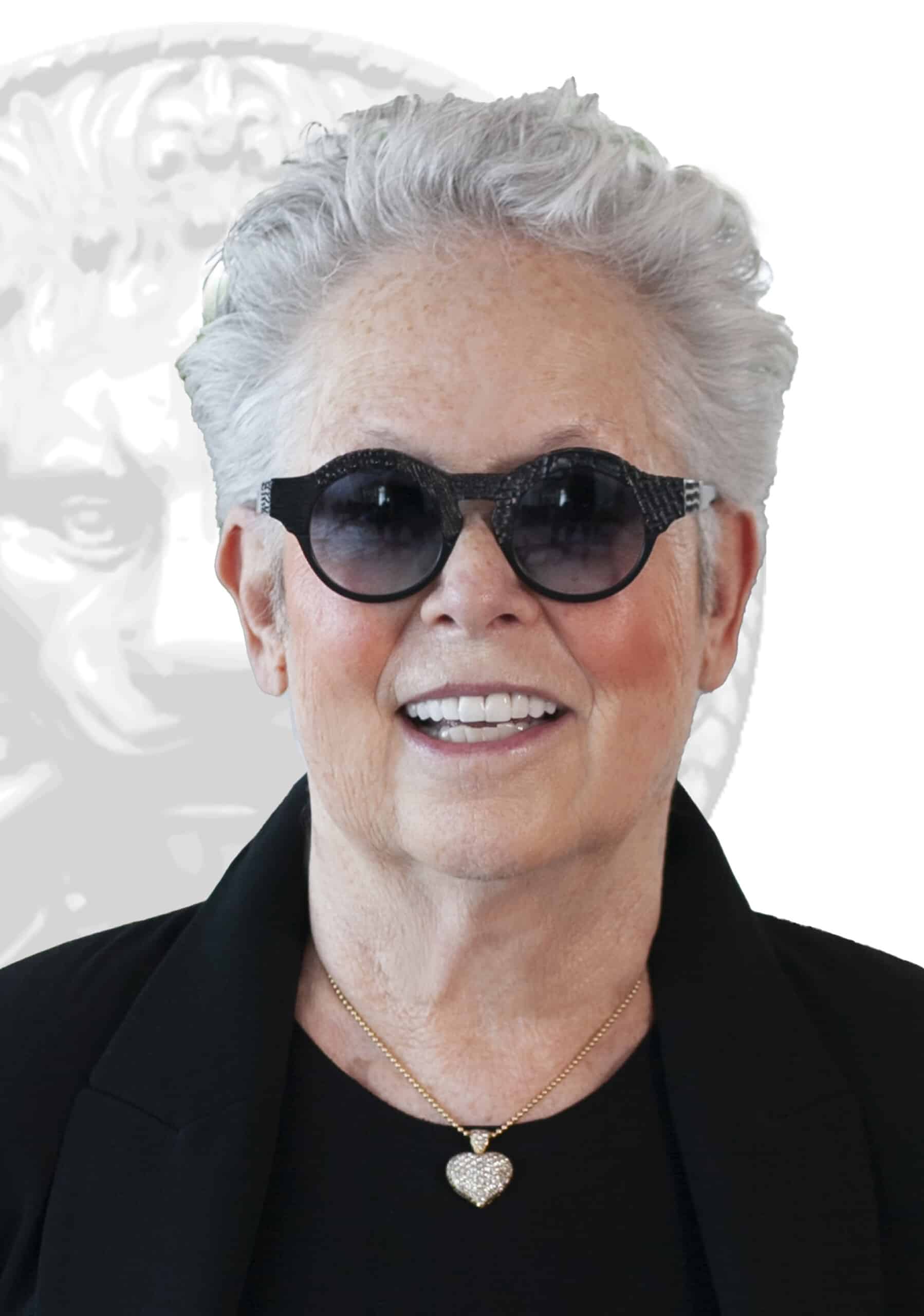Two or more storey for sale
75Z Rue Rose-de-Lima, Montréal (Le Sud-Ouest)Two or more storey
75Z Rue Rose-de-Lima | #14343880 Montréal (Le Sud-Ouest)Welcome to an extraordinary townhouse designed by the renowned architect Daniel Pearl, known for his sustainable architecture and passive solar concepts. This unique residence embodies European sophistication and offers a superior quality of life, nestled just a stone's throw away from the vibrant Atwater Market and the scenic Lachine Canal. Each floor's layout has been meticulously planned to optimize natural sunlight and cater to the needs of its residents.
With 3 bedrooms, 2 en suite bathrooms, a convenient powder room, an airy open-concept living and dining area, a modern kitchen, two inviting terraces, a garage, and a private backyard, this property provides spaces for both privacy and relaxation. Don't miss the opportunity to experience this exceptional gem for yourself; it's a must-see!
Prime location in the heart of the Atwater Market and Lachine Canal neighborhood, offering unparalleled convenience with everything within walking distance. Close proximity to the bike path and Lionel-Groulx Metro station for easy transportation options. Environmentally conscious design with unique features including superior insulation, low energy costs, an Elios 18,000 btu/hour wall-mounted heat pump unit, and the use of sustainable materials. Thoughtfully designed space with privacy in mind, within a small, well-maintained co-ownership of only 4 units. First Floor: Sheltered main entrance in the landscaped shared courtyard (81). Magnificent industrial-style central staircase. Bedroom with en suite bathroom. Hall closet. Access to the garage and basement (garage currently used as an art studio). Laundry room located off the garage. Second Floor: Open and welcoming space, perfect for entertaining with family and friends. Kitchen with a convenient lunch counter. Large windows with fully opening doors. Expansive terrace overlooking the courtyard, providing a tranquil setting for morning coffees, summer dining, and gatherings with friends. European-style beams add character to the space. Living room area with an ethanol fireplace. Powder room with built-in storage. Third Floor: Spacious main bedroom with an en suite bathroom. Ample storage throughout. Second bedroom with large windows and additional storage. Bright and private terrace with no facing neighbours. Basement: Versatile space currently used as a home cinema area or art-supply storage. Discreet mechanical room. Storage space under the stairs for bikes and tires. Additional Information: All windows and interior doors are of the tilt and turn style, allowing for two-way opening. Artwork is not included in the sale, as most pieces have been painted by the owner. The adjacent courtyard, situated on a separate lot, features mature trees, a pink magnolia, an apple tree with pink blossoms, and a Japanese lilac. Note: The garage is included in cadastral number 1 572 939 and is currently used as an art studio. Garage door motor is available. The adjacent property can also accommodate a vehicle (cadastral number 1 572 944) and is currently utilized as a courtyard/garden.Included
Excluded
Description
Detail
Property Type: Two or more storey Price: $1,269,000.00 Municipality: Montréal (Le Sud-Ouest) Address: Rue Rose-de-Lima Year: 1996City Evaluation
Lot: $109,400 Building: $753,400 Total : $862,800Dimensions
Lot Area: 101.25 Square meters Building size: 8.86 X 6.17 Meters Building space: 1648 Square FeetRooms
Rooms: 7 Bedrooms: 3 Bathroom(s):2 Powder Room(s):1 Kitchen: 11.3x10.4 P (Wood) Floor : 2 Dining room: 11.7x7.8 P () Floor : 2Balcony Living room: 15.1x11.6 P () Floor : 2
Ethynol Powder Room: 6.0x5.4 P () Floor : 2 Primary bedroom: 13.8x11.8 P (Other) Floor : 3
Other Bathroom: 9.5x5.2 P () Floor : 3
Ensuite Other: 11.0x5.4 P () Floor : 3
Balcony Bedroom: 9.10x7.9 P () Floor : 3 Bedroom: 13.8x11.7 P (Other) Floor : GF
Other Bathroom: 6.0x4.9 P () Floor : GF
Ensuite Other: 11.4x13.0 P () Floor : BT
Currently storage
Home theatre
Characteristics
Costs
Contact Broker
Contact Broker
"*" indicates required fields




























