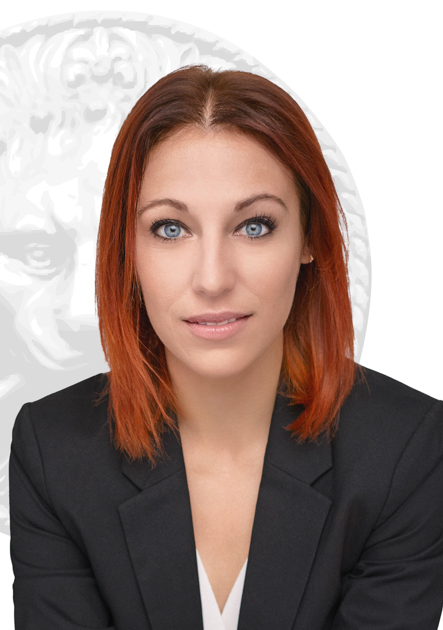Bungalow for sale in Montréal (Ahuntsic-Cartierville)
3555 Av. Louis-Dantin, Montréal (Ahuntsic-Cartierville)
Bungalow
3555 Av. Louis-Dantin, Montréal (Ahuntsic-Cartierville) MLS# 12939582
$ 760,000.00 CAN
Architect-designed home with unique style and Midcentury allure! 4-bedroom property with possibility of a 5th, 2 bathrooms + 1 powder room, open-plan living space, dining area + dinette, lovely courtyard offering many possibilities, huge integrated garage and magnificent sunshine all day long!
Unique MidCentury architect-designed property!
This uniquely styled home offers a very large living space and incredible brightness all day long! Ground floor: -large entrance -open-plan living space -8-person dining room -large kitchen with dinette area -outdoor patio adjacent to kitchen -nice backyard with lots of landscaping possibilities Landing 1: -3 bedrooms in total, including 1 master suite with powder room and walk-in closet -ceiling/floor windows -bathroom with bath -large storage spaces Basement: -Open staircase -a huge family room that could accommodate a 5th bedroom, office space etc... -bathroom with shower -magnificent central fireplace -bedroom or office with separate exit -Garage over 35 feet long integrated -workshop/mechanics room Improvements: -windows façade before December 2024 -door patio 2006 -sub-basement hardwood floor 2004 -staircase interior to basement 2004 -roof 2009, awning 2006, -main entrance -sidewalk and steps 2010 -kitchen 2003 -main bathroom plumbing sink 2024 This property just needs a little more love!Included
Refrigerator, stove, dishwasher, some light fixtures, basement blinds
Excluded
certain light fittings (belonging to Productions), blinds, curtain poles and curtains
Description
Detail
Property Type: Bungalow Price: $760,000.00 Municipality: Montréal (Ahuntsic-Cartierville) Address: Av. Louis-Dantin Year: 1961City Evaluation
Lot: $321,900 Building: $350,400 Total : $672,300Dimensions
Lot Area: 4005.25 Square feet Building space: 1590.91 Square FeetRooms
Rooms: 13 Bedrooms: 3 + 1 Bathroom(s):2 Powder Room(s):1 Living room: 20.1x18.5 P (Wood) Floor : GFopen space Dining room: 11.7x11.11 P (Wood) Floor : GF Kitchen: 10.8x8.3 P (Ceramic tiles) Floor : GF
dinette area Dinette: 10.11x8.4 P (Ceramic tiles) Floor : GF Primary bedroom: 19.2x11.2 P (Wood) Floor : 2 Washroom: 5.5x5.4 P (Ceramic tiles) Floor : 2 Walk-in closet: 5.4x4.5 P (Wood) Floor : 2 Bedroom: 13.11x10.3 P (Wood) Floor : 2 Bedroom: 10.6x9.5 P (Wood) Floor : 2 Bathroom: 10.4x6 P (Ceramic tiles) Floor : 2
bath Family room: 29.9x23.5 P (Wood) Floor : BT Bedroom: 10.4x10.3 P (Linoleum) Floor : BT Bathroom: 15.7x6.2 P (Ceramic tiles) Floor : BT
shower Workshop: 9.6x7.2 P (Concrete) Floor : BT
Characteristics
Basement 6 feet and over
Finished basement
Bathroom / Washroom Adjoining to primary bedroom
Driveway Asphalt
Equipment available Central heat pump
Foundation Poured concrete
Garage Fitted
Hearth stove Wood fireplace
Heating energy Electricity
Heating system Air circulation
Landscaping Patio
Parking Garage
Outdoor
Proximity Bicycle path
Cegep
Daycare centre
Elementary school
High school
Highway
Hospital
Park - green area
Public transport
Sewage system Municipal sewer
Water supply Municipality
Windows PVC
Zoning Residential
Number of garages3
Costs
Municipal Taxes ( 2025 ) : $4 367 (Yearly)
School taxes ( 2024 ) : $534 (Yearly)
Total: $4 901

Gabrielle Alicot
Residential Real Estate Broker
Profusion Immobilier inc., Real Estate Agency
C: 514.688.5770
Contact Broker
Contact Broker
"*" indicates required fields









































