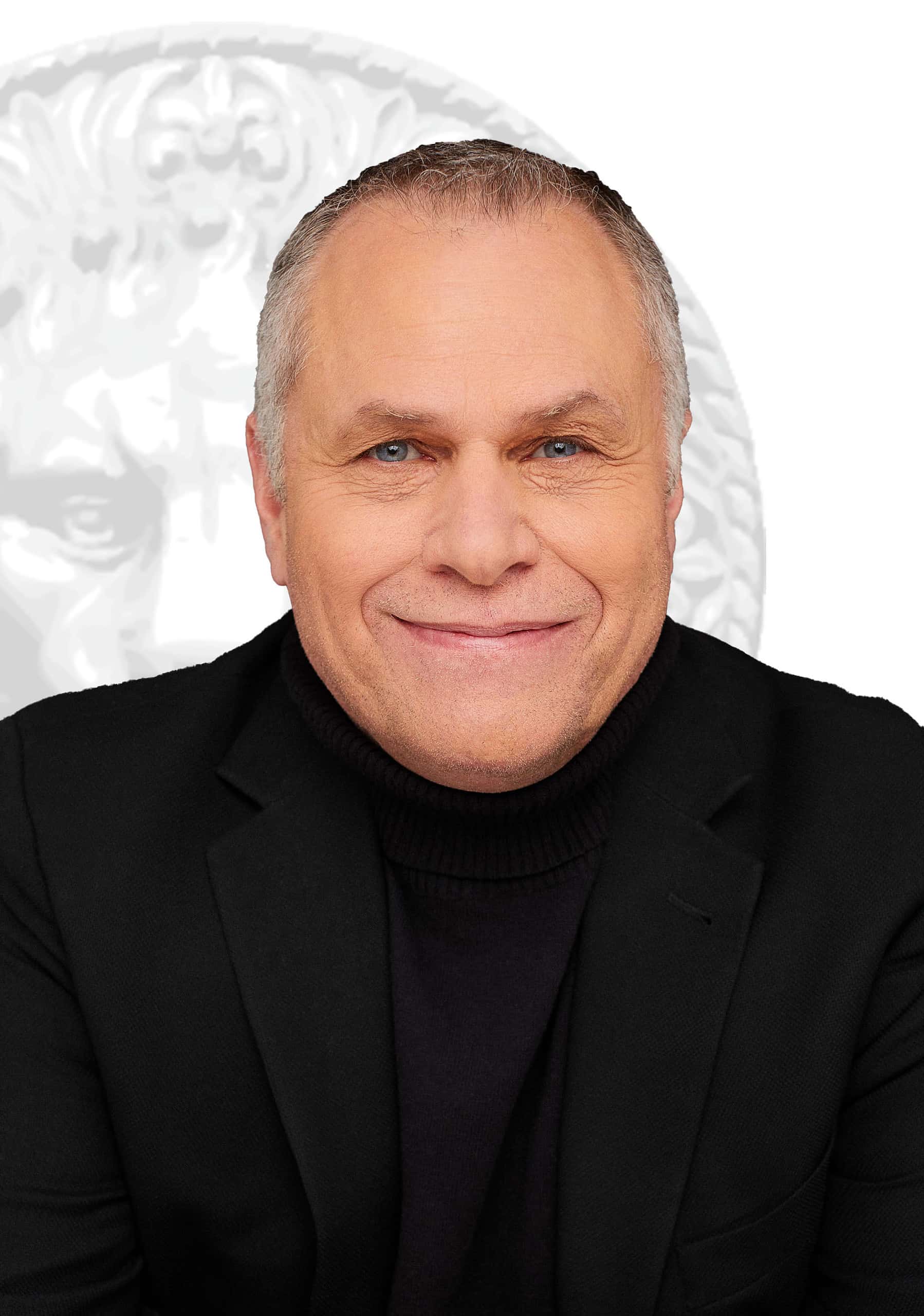Bungalow for sale
227 Rue Normandie, PincourtBungalow
227 Rue Normandie | #12546359 PincourtFantastically located, split level home is ready to welcome in a new family. This entire home has been completely renovated in 2021. Large, open concept main floor living area. Hardwood floors abound, this home has tons of sunshine shining through. Located on a quiet street within walking distance to parks, shopping, the waterfront, daycares, schools and close proximity to public transportation and commuter train. Don't miss out on your chance to visit! See addendum for more details.
Details of the renovations:
*New kitchen and bathrooms *Pasta faucet *Quality Quartz countertop *Walls removed to create open concept *New windows and doors *New flooring throughout *All new electrical *All new plumbing *New tiles *New lighting and light switches *Lights and thermostat are Wifi connected *New deck *New pavi-uni *New thermostat *New entry panel *New central air conditioning *New hot water tank *New front and patio door *Two new side doors *New garage door (garage is currently used as an office but could easily be converted back) *Both full bathrooms have heated floors Note: receipts are not available * Close to private and public schools: Chêne-Bleu secondary school, Virginie-Roy school, St-Patrick elementary school, Edgewater elementary school, etc. * Close to shopping centers and restaurants: Faubourg de l'Île, Maxi & Cie, Canadian Tire, etc. * Close to parks in the area: Parc Shamrock, Parc Leroux, Parc des Rapides, Aquadôme, etc. * Highway 40 W/E, connection 15 N/S and 13 N/SIncluded
Excluded
Description
Detail
Property Type: Bungalow Municipality: Pincourt Address: Rue Normandie Year: 1963City Evaluation
Lot: $114,600 Building: $187,800 Total : $302,400Dimensions
Lot size: 18.29 X 30.48 Meters Lot Area: 557.4 Square meters Building size: 13.92 X 7.26 MetersRooms
Rooms: 13 Bedrooms: 3 Bathroom(s):2 Powder Room(s):1 Living room: 18.7x10.10 P (Wood) Floor : 2 Kitchen: 11.9x11.1 P (Wood) Floor : 2 Dining room: 6.8x11.1 P (Wood) Floor : 2 Home office: 10x22.3 P (Floating floor) Floor : 2Formerly the garage Powder Room: 4x5.9 P (Ceramic tiles) Floor : 2 Primary bedroom: 12.11x10.4 P (Wood) Floor : 3 Walk-in closet: 8.5x5.1 P (Wood) Floor : 3 Bathroom: 15.3x7.8 P (Ceramic tiles) Floor : 3
Ensuite Bedroom: 12.6x8.10 P (Wood) Floor : GF Bedroom: 9.8x10.4 P (Wood) Floor : GF Bathroom: 5.1x7.8 P (Ceramic tiles) Floor : GF Family room: 17.3x10.7 P (Wood) Floor : BT
"L" shaped room Family room: 9.9x11.1 P (Wood) Floor : BT
"L" shaped room Laundry room: 7.9x10.10 P (Wood) Floor : BT
and Storage Room
Characteristics
Costs

Residential and Commercial Real estate broker
T: 514.935.3337
C: 514.231.8667
Contact Broker
Contact Broker
"*" indicates required fields












































