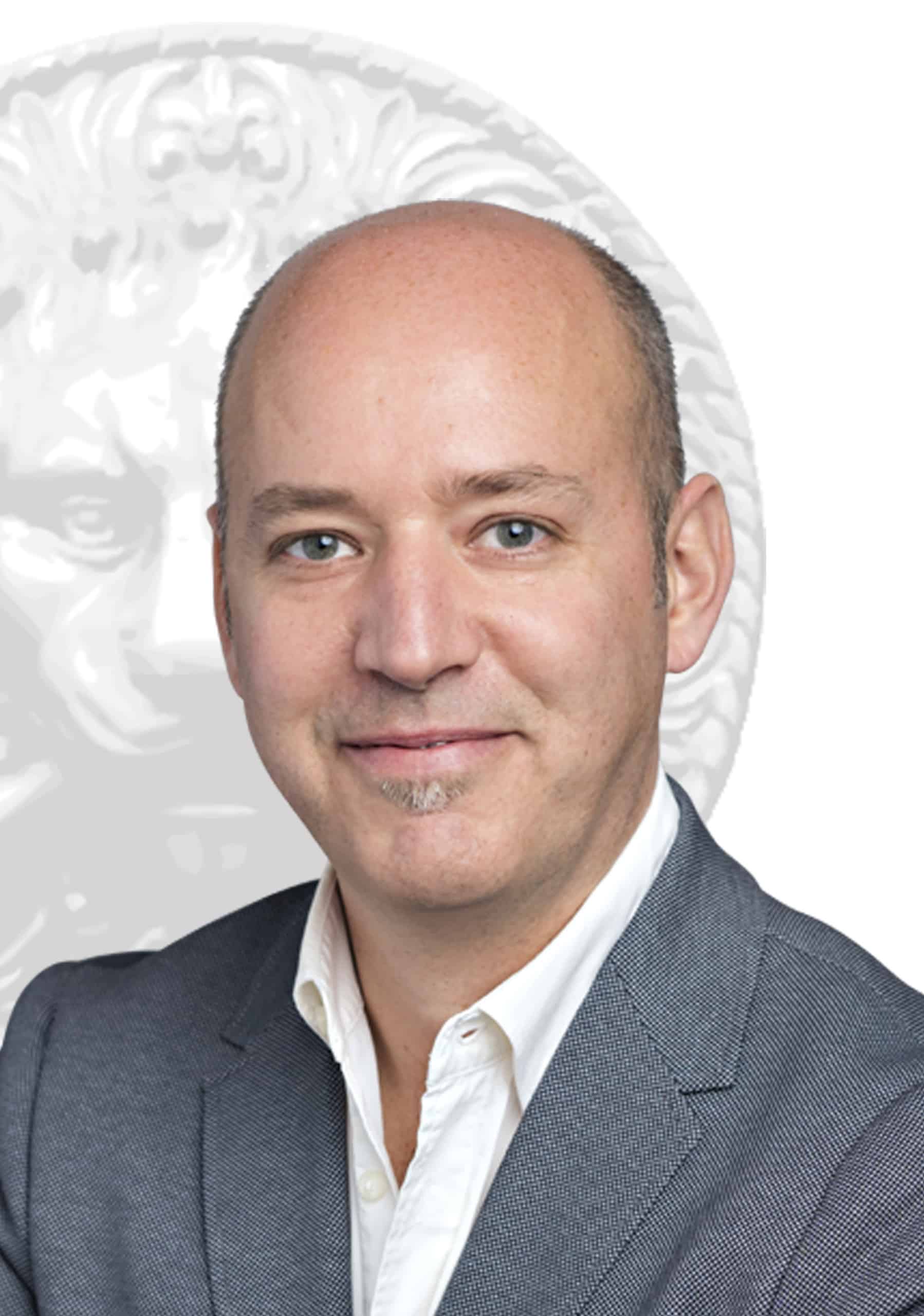Two or more storey for sale
36 Av. Brock S., Montréal-OuestTwo or more storey
36 Av. Brock S. | #12481819 Montréal-OuestExceptional Victorian home renovated with care and meticulous attention to detail. Offering 4 bedrooms, including a primary with ensuite, 2 bathrooms and a main floor powder room, finished basement and landscaped gardens. Tandem parking for two cars. A short walk to parks, public transportation and the shops on Westminster.
MAIN FLOOR * Entry with custom wood & iron front door, built-in storage * Bright living room with a fireplace and over sized windows including an original stain glass panel * Large central dining room with restored cabinetry * Custom kitchen with heated floors, granite countertops, tray ceilings, nearby pantry, and access to the sunroom and side lot * Sunroom with banquette for informal dining, heated floors, exposed brick and double doors to the backyard * Powder room with marble floor and wall tiles
SECOND FLOOR * Primary bedroom with dressing room and ensuite bathroom * Ensuite bathroom with shower * 2 more bedrooms, one currently used as a gym/office * Family bathroom with heated floor and heated towel rack * Hall with custom under-stair built-in shelving THIRD FLOOR * Open bedroom with built-in armoire and desk * Walk-in closet with barn doors * Wall-mounted heat pump * 2 large storage areas BASEMENT * Large open living space including a custom laundry area with hidden washer and dryer, heated concrete floors, exposed stone walls * Utility room housing the electric boiler, sump pump, hot water tank (2023) and central vacuum system * Ceiling height 6'6" under joist EXTERIOR * Landscaped front garden with paver walkway * Asphalt driveway with tandem parking for 2 cars * Fenced backyard with paver patio * Potting shed for gardening tools A new certificate of location has been ordered. The living space is according to the municipal evaluation and does not include the finished basement. CLAUSES TO BE INCLUDED IN ALL PROMISES TO PURCHASE, UPON AGREEMENT OF THE BUYER(S): - The sale is made without legal warranty of quality, at the buyer's risk. - The fireplace and chimney(s) are sold without any warranty with respect to their compliance with applicable regulations and insurance company requirements. - The choice of the BUYER'S inspector shall be agreed upon by the BUYER and the SELLER before the inspection. - The choice of the BUYER'S notary shall be agreed upon by the BUYER and the SELLER.Sale without legal guarantee, at the buyer's risk and peril.
Included
Excluded
Description
Detail
Property Type: Two or more storey Price: $1,465,000.00 Municipality: Montréal-Ouest Address: Av. Brock S. Year: 1900City Evaluation
Lot: $310,300 Building: $561,200 Total : $871,500Dimensions
Lot size: 33 X 88 Feet Lot Area: 2904 Square feet Building size: 22 X 48 Feet Building space: 2177 Square FeetRooms
Rooms: 10 Bedrooms: 4 Bathroom(s):2 Powder Room(s):1 Other: 5.4x6.2 P (Ceramic tiles) Floor : GFCustom door, built-ins
Entry Living room: 13.1x14.9 P (Wood) Floor : GF
Stain glass window Dining room: 13.0x16.2 P (Wood) Floor : GF
Built-in hutch Kitchen: 11.11x15.8 P (Wood) Floor : GF
Island, heated floor Solarium: 9.8x6.6 P (Ceramic tiles) Floor : GF
Heated floor, doors to yard Powder Room: 2.10x4.10 P (Marble) Floor : GF Primary bedroom: 10.4x14.9 P (Wood) Floor : 2 Walk-in closet: 6.1x9.1 P (Wood) Floor : 2 Other: 4.2x8.6 P (Marble) Floor : 2
Heated floor, shower
Ensuite bathroom Bedroom: 12.11x11.10 P (Wood) Floor : 2
Built-in wardrobe & desk Bathroom: 8.6x5.11 P (Tiles) Floor : 2
Heated floor Bedroom: 12.2x9.6 P (Wood) Floor : 2
or office/gym Bedroom: 16.1x14.4 P (Wood) Floor : 3 Walk-in closet: 13.3x3.2 P (Wood) Floor : 3
Barn doors, built-ins Other: 18.11x43.11 P (Concrete) Floor : BT
Heated floor
Open concept with laundry Other: 8.0x19.3 P (Concrete) Floor : BT
Mechanical room
Characteristics
Costs

Residential Real Estate Broker
T: 514.935.3337
C: 514.772.0008
F: 514.935.3303
Contact Broker
Contact Broker
"*" indicates required fields




































