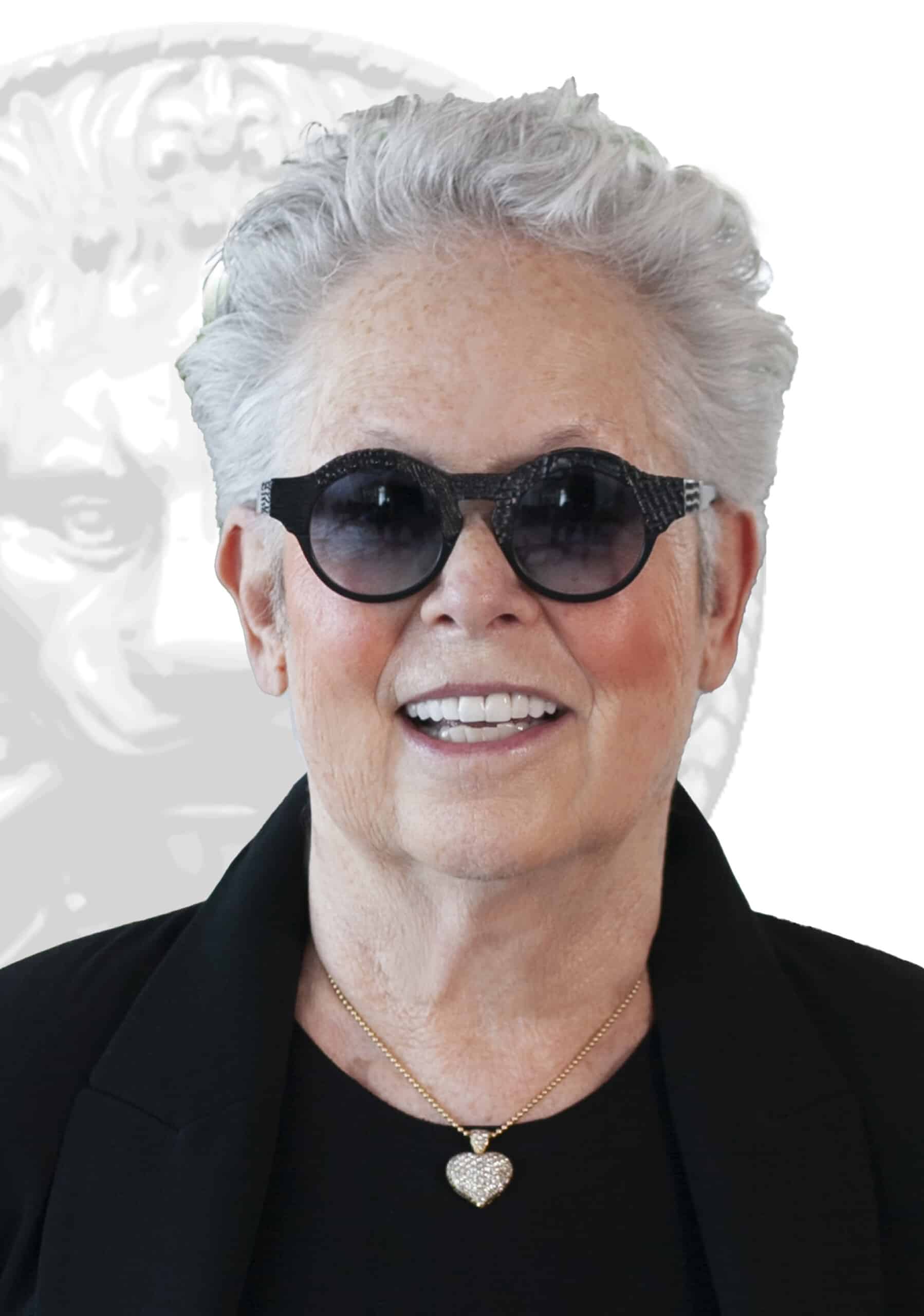Loft / Studio for sale
430 Rue McGill, Montréal (Ville-Marie)Loft / Studio
430 Rue McGill, app. 402 | #12459175 Montréal (Ville-Marie)Spacious loft style condo with exposed brick walls on sought after McGill street in Old Montreal, just steps to Montreal's best restaurants, boutiques, transportation, "Old Port". This unit is located in the "Sir James McGill building, converted to 10 condominiums in 2005; it is a heritage "boutique" building. Original charm features include 10 feet high ceilings, hardwood floors, excellent soundproofing, 3 exceptionally large windows with southwestern city views, flooding the unit with an abundance of natural light. New central air conditioning and heat pump. Only 2 units per floor. Secure elevator FOB access. Garbage chutes on each floor.
Open concept kitchen with Corian counters. Primary bedroom is open concept with a Murphy bed and large credenza and shelves to house it; the space could be easily enclosed. Full bathroom with double sinks, separate glass-walled shower, radiant floor and and additional powder room with washer/dryer. Large walk-in closet adjacent to living room. Huge storage space located on the same floor as the condo plus one additional storage space in the basement. Parking options...vignette street parking, rent an indoor space nearby or rent an exterior parking space in the lot behind the building. All measurements are approximate
Included
Excluded
Description
Detail
Property Type: Loft / Studio Price: $625,000.00 Municipality: Montréal (Ville-Marie) Address: Rue McGill Year: 1894City Evaluation
Lot: $142,300 Building: $472,100 Total : $614,400Dimensions
Lot Area: 0 Building space: 1374.05 Square FeetRooms
Rooms: 5 Bedrooms: 1 Bathroom(s):1 Powder Room(s):1 Hallway: 10.6x5.5 P (Wood) Floor : 4 Living room: 21x17.4 P (Wood) Floor : 4open Dining room: 14.4x6.2 P (Wood) Floor : 4
open Kitchen: 14x13.4 P (Tiles) Floor : 4
open Primary bedroom: 21x11 P (Wood) Floor : 4
open - Murphy bed Other: 16.6x11.9 P (Tiles) Floor : 4
separate glass shower
Primary en-suite Other: 13x12.10 P (Wood) Floor : 4
Bedroom/Office Walk-in closet: 10x5.10 P (Wood) Floor : 4 Other: 7.10x4.6 P (Tiles) Floor : 4
Locker
Characteristics
Costs
Contact Broker
Contact Broker
"*" indicates required fields

























